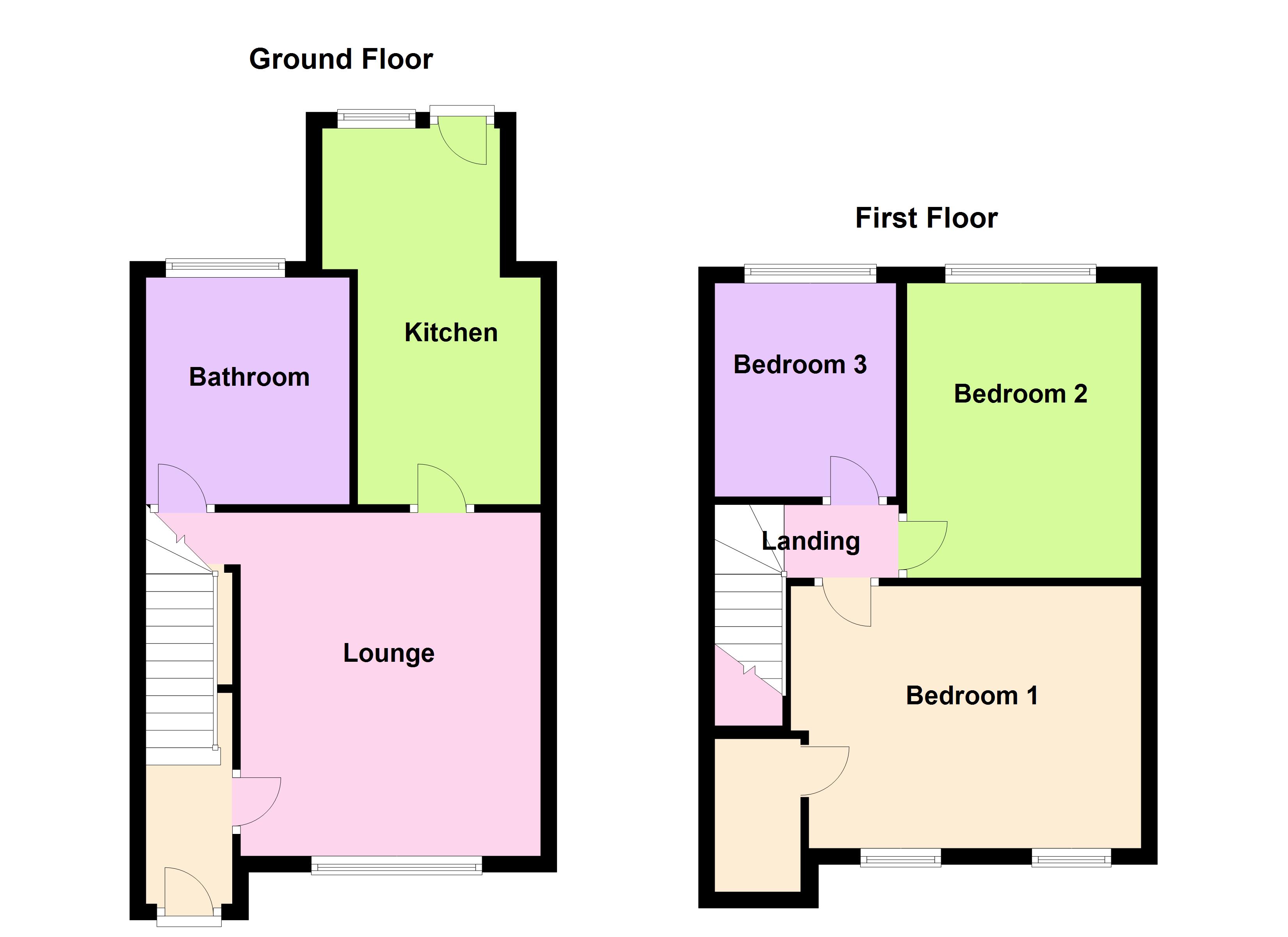3 Bedrooms Terraced house for sale in Norbiton Road, Birmingham B44 | £ 125,000
Overview
| Price: | £ 125,000 |
|---|---|
| Contract type: | For Sale |
| Type: | Terraced house |
| County: | West Midlands |
| Town: | Birmingham |
| Postcode: | B44 |
| Address: | Norbiton Road, Birmingham B44 |
| Bathrooms: | 1 |
| Bedrooms: | 3 |
Property Description
**draft details awaiting approval** in need of modernisation - This three bedroom mid terraced house is conveniently situated in this popular residential location close to local amenities including local schools and shops with public transport on hand and easy access out to transport links.
The accommodation which offers scope and potential and briefly comprises:- Entrance hallway, lounge, extended kitchen, ground floor bathroom, landing and three bedrooms. Outside to the front the property is set behind a fore garden and to the rear is a good sized rear garden. Early viewing of this property is recommended which is avaliable with no upward chain
outside to front Set back behind a fore garden and pathway.
Entrance hall Having opaque double glazed entrance door with stairs off to first floor accommodation, and door leading through to:
Lounge 12' 2" x 13' 11" (3.71m x 4.24m) Having a chimney breast with fireplace, with marble back and hearth, radiator and double glazed window to front, door off to lobby and further door to:
Kitchen Extended fitted kitchen having wall and floor base storage units, with roll top work surfaces over, incorporating inset stainless steel sink unit, with side drainer and mixed tap with tiled splash back surround, fitted gas hob with extractor hood over, built in electric cook below, space for fridge freezer, wall mounted gas central heating boiler, double glazed window to rear, double glazed door giving access to rear garden.
Lobby Having under stairs storage, door to:
Downstairs bathroom Having a white suite comprising panel bath with electric shower over, low flush w.C, pedestal wash hand basin, tiled splash backs surround, fitted extractor fan and opaque double glazed window to rear.
Upatairs and landing Having staircase with doors off to bedrooms.
Bedroom one 14' 3" x 10' 8" (4.34m x 3.25m) Having two double glazed windows to front, radiator and useful built in storage cupboard.
Bedroom two 12' 10" x 9' 5" (3.91m x 2.87m) Having double glazed window to rear, chimney breast with fireplace and radiator.
Bedroom three 9' 8" x 7' 5" (2.95m x 2.26m) Having radiator, and double glazed window to rear.
Outside to rear Having a good sized rear garden, laid mainly to lawn, with a paved patio and shared gated access to front elevation.
Fixtures and fittings as per sales particulars.
Tenure
The Agent understands that the property is freehold. However we are still awaiting confirmation from the vendors Solicitors and would advise all interested parties to obtain verification through their Solicitor or Surveyor.
Green and company has not tested any apparatus, equipment, fixture or services and so cannot verify they are in working order, or fit for their purpose. The buyer is strongly advised to obtain verification from their Solicitor or Surveyor. Please note that all measurements are approximate.
Want to sell your own property?
Contact your local green & company branch on
Property Location
Similar Properties
Terraced house For Sale Birmingham Terraced house For Sale B44 Birmingham new homes for sale B44 new homes for sale Flats for sale Birmingham Flats To Rent Birmingham Flats for sale B44 Flats to Rent B44 Birmingham estate agents B44 estate agents



.png)











