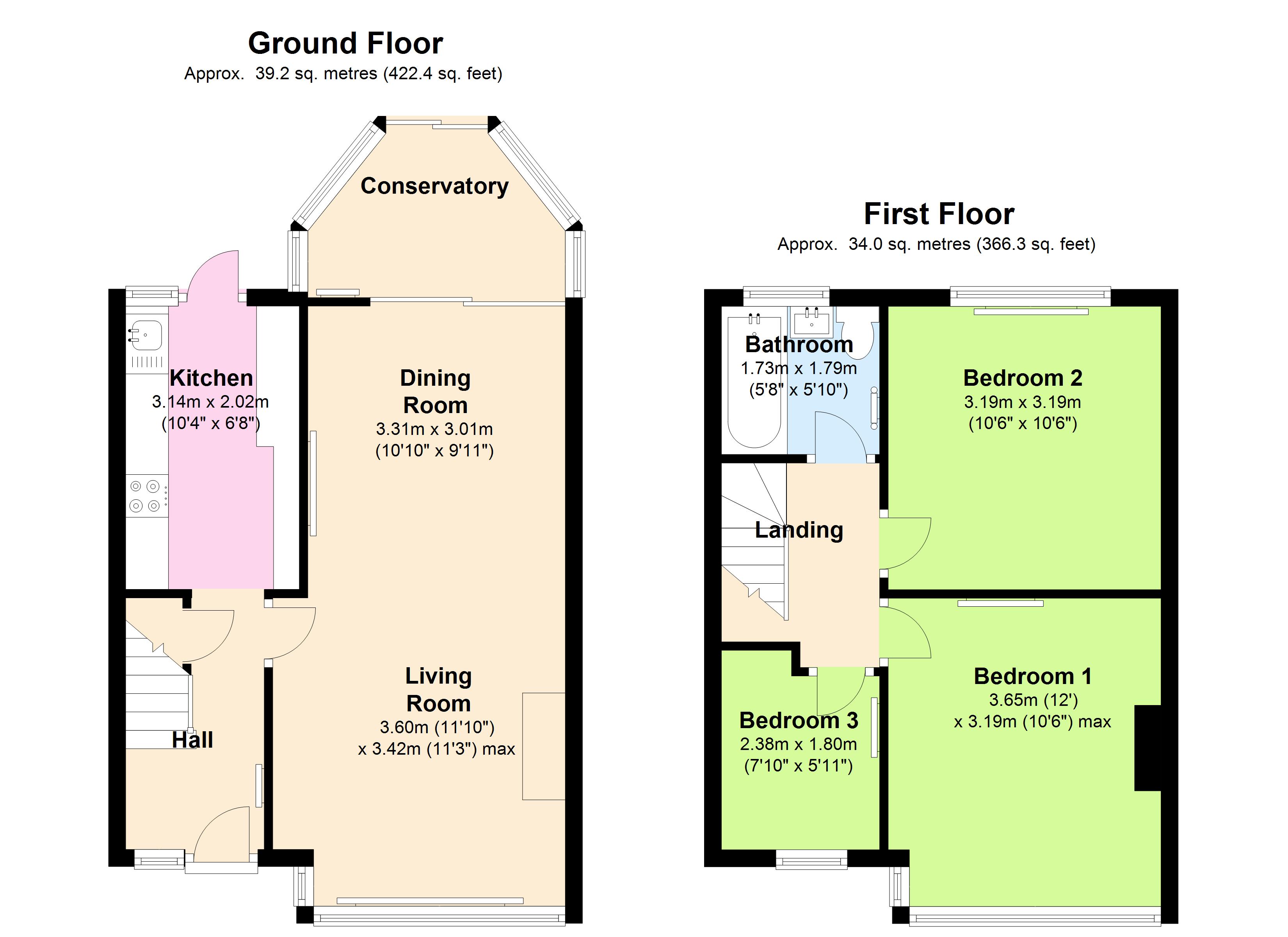3 Bedrooms Terraced house for sale in Norfolk Road, Upminster, London RM14 | £ 425,000
Overview
| Price: | £ 425,000 |
|---|---|
| Contract type: | For Sale |
| Type: | Terraced house |
| County: | Essex |
| Town: | Upminster |
| Postcode: | RM14 |
| Address: | Norfolk Road, Upminster, London RM14 |
| Bathrooms: | 1 |
| Bedrooms: | 3 |
Property Description
Overview
House Network Ltd is pleased to offer this spacious, three bedroom family home. Situated in a perfect location for local amenities and local transport links including Upminster C2C&district line station.
The property has been neutrally decorated throughout where the accommodation briefly comprises of entrance hall, living/dining room, conservatory and a modern fitted kitchen with plenty of space for appliances. The upper floor has a recently fitted family bathroom, one single bedroom and two good sized double bedrooms. Externally to the rear is a private garden which isnt over looked, benefitting from a double length garage with garden and rear access.
Situated within close proximity of Upminster Bridge District line station, schools for all ages and shopping parades. There is also a bus service serving the town centre.
Viewings via house network ltd.
Hall
Double glazed window to front, Storage cupboard, radiator, fitted carpet, stairs, double glazed door, open plan.
Living Room 11'10 x 11'3 (3.60m x 3.42m)
Double glazed window to front, double glazed window to side, fireplace, radiator, fitted carpet.
Dining Room 10'10 x 9'11 (3.31m x 3.01m)
Radiator, fitted carpet, open plan, double glazed sliding door.
Kitchen 10'4 x 6'8 (3.14m x 2.02m)
Fitted with a matching range of base and eye level units with worktop space over, stainless steel sink, built-in fridge/freezer and dishwasher, plumbing for washing machine, space for cooker, double glazed window to rear, wooden flooring, double glazed door.
Conservatory
Double glazed construction with polycarbonate roof, four double glazed windows to side, radiator, laminate flooring, double glazed sliding door.
Landing
Fitted carpet.
Bedroom 1 12'0 x 10'6 (3.65m x 3.19m)
Double glazed window to front, double glazed window to side, radiator, fitted carpet.
Bedroom 2 10'6 x 10'6 (3.19m x 3.19m)
Double glazed window to rear, radiator, fitted carpet, fitted wardrobes.
Bedroom 3 7'10 x 5'11 (2.38m x 1.80m)
Double glazed window to front, radiator.
Bathroom
Fitted with piece suite comprising bath, wash hand basin and close coupled WC, full height tiling to all walls, opaque double glazed window to rear, heated towel rail, tiled flooring.
Outside
Front
Driveway to the front providing off-road parking.
Rear
Enclosed private garden, with double garage.
Property Location
Similar Properties
Terraced house For Sale Upminster Terraced house For Sale RM14 Upminster new homes for sale RM14 new homes for sale Flats for sale Upminster Flats To Rent Upminster Flats for sale RM14 Flats to Rent RM14 Upminster estate agents RM14 estate agents



.png)
