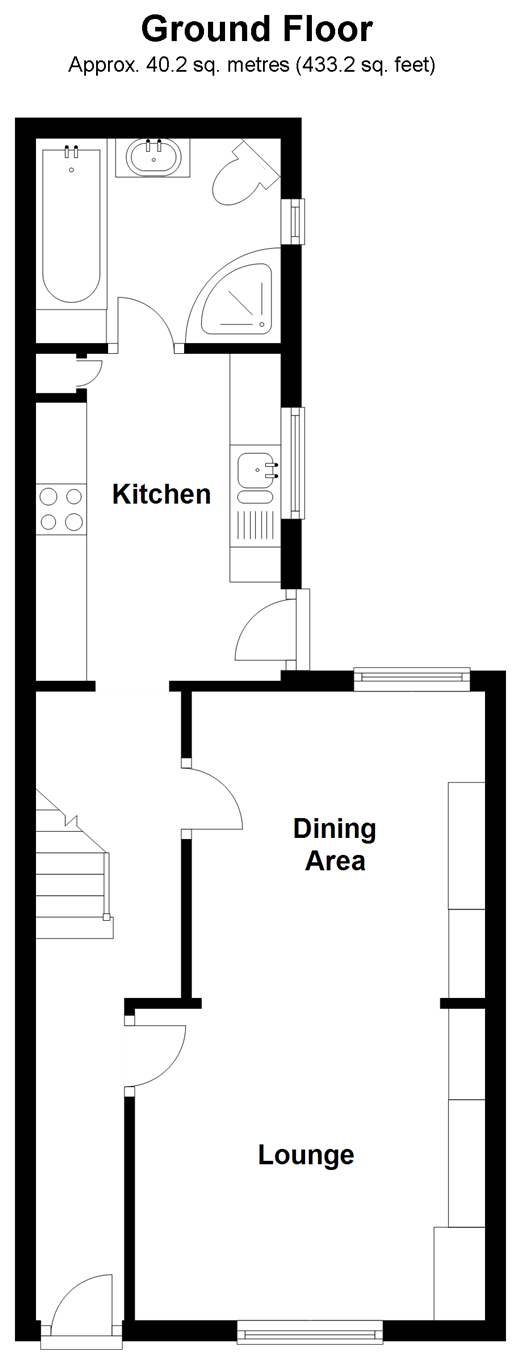3 Bedrooms Terraced house for sale in Norfolk Street, Whitstable, Kent CT5 | £ 350,000
Overview
| Price: | £ 350,000 |
|---|---|
| Contract type: | For Sale |
| Type: | Terraced house |
| County: | Kent |
| Town: | Whitstable |
| Postcode: | CT5 |
| Address: | Norfolk Street, Whitstable, Kent CT5 |
| Bathrooms: | 1 |
| Bedrooms: | 3 |
Property Description
This charming period home sits in the heart of Whitstable and is only a short stroll away from the town with its mix of artisan shops, cafes and such like.
Ideally situated within walking distance of the beach and popular harbour area, perfect for families. In addition, the station with regular high speed links to London, is within a short walk. Perfect for commuting or day trips to the capital.
The house has been decorated beautifully by the current owners. The lounge opens into the dining area to create a large, bright and airy living space. There is an open fireplace which makes a great focal point. The lovely fully fitted kitchen is of a good size and leads through to the family bath and shower room.
As well as a wealth of space downstairs, there are three bedrooms to choose from upstairs, there certainly won't be any arguments over who gets the best room.
Outside the pretty garden is not too much to manage as it’s covered in cracked slate, there is even a summerhouse that would make a great office, gym or even an outdoor seating area. The property is ready to move into so wouldn’t it be nice to just relax with a cool drink after the moving experience!
Come along and have a look.
What the Owner says:
There's nothing we've enjoyed more than taking a leisurely weekend stroll into Whitstable to browse through records, pick up a good read and sit in a coffee house watching the world go by.
We have enjoyed living in this family home for the past 12 years surrounded by a caring and friendly community. If it wasn't for our expanding collection of classic cars we would be staying here for another 12 years.
Room sizes:
- Entrance Hall
- Lounge/Dining Area 22'0 x 11'0 (6.71m x 3.36m)
- Kitchen 10'7 x 7'8 (3.23m x 2.34m)
- Bath and Shower Room 8'4 x 6'7 (2.54m x 2.01m)
- Landing
- Bedroom 1 14'5 x 10'1 (4.40m x 3.08m)
- Bedroom 2 10'0 x 9'4 (3.05m x 2.85m)
- Bedroom 3 10'3 x 8'1 (3.13m x 2.47m)
- Rear Garden
- Summer House
The information provided about this property does not constitute or form part of an offer or contract, nor may be it be regarded as representations. All interested parties must verify accuracy and your solicitor must verify tenure/lease information, fixtures & fittings and, where the property has been extended/converted, planning/building regulation consents. All dimensions are approximate and quoted for guidance only as are floor plans which are not to scale and their accuracy cannot be confirmed. Reference to appliances and/or services does not imply that they are necessarily in working order or fit for the purpose.
Property Location
Similar Properties
Terraced house For Sale Whitstable Terraced house For Sale CT5 Whitstable new homes for sale CT5 new homes for sale Flats for sale Whitstable Flats To Rent Whitstable Flats for sale CT5 Flats to Rent CT5 Whitstable estate agents CT5 estate agents



.gif)










