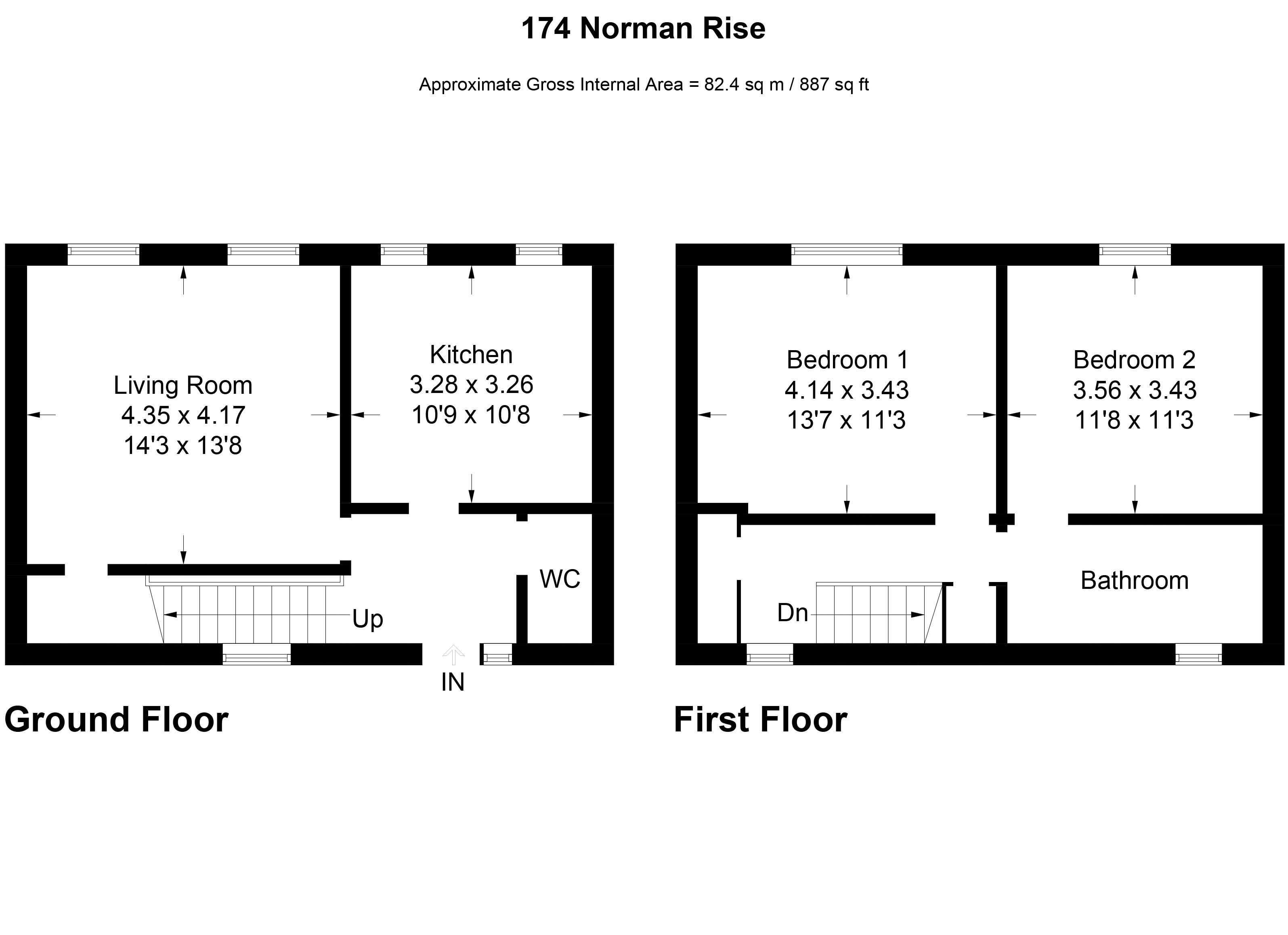2 Bedrooms Terraced house for sale in Norman Rise, Livingston EH54 | £ 120,000
Overview
| Price: | £ 120,000 |
|---|---|
| Contract type: | For Sale |
| Type: | Terraced house |
| County: | West Lothian |
| Town: | Livingston |
| Postcode: | EH54 |
| Address: | Norman Rise, Livingston EH54 |
| Bathrooms: | 2 |
| Bedrooms: | 2 |
Property Description
Alba Property are delighted to offer to Market this spacious 2 Bedroom Terraced house in Norman Rise in Dedridge. This property offers a welcoming hallway, kitchen, spacious Living Room with Dining Space, 2 double bedrooms, bathroom and enclosed rear garden with communal parking nearby.
Entrance
The property is entered via a part glazed entrance door into a welcoming hallway with stairs to upper floor and doors to Kitchen and lounge. Laminate flooring. Light. Smoke alarm. Radiator. Door to WC.
Lounge (14' 3'' x 13' 8'' (4.35m x 4.17m))
A spacious lounge has room for a small table and chairs. The decor is tasteful with a feature wall. Two windows to the rear of the property. Laminate flooring. Ceiling light. Two radiators. Large built in cupboard providing storage space.
Kitchen (10' 8'' x 10' 9'' (3.26m x 3.28m))
The spacious Kitchen has been fitted with a range of wall and base uniits with contrasting work surface over. Inset sink with mixer tap and drainer. Integrated electric oven with gas hob and extractor over. Space for washing machine and fridge/freezer. Ceiling lights. Laminate flooring. Partial tiling to the walls. Window and door to the rear of the property.
WC (6' 7'' x 2' 11'' (2.00m x 0.90m))
The down stair WC comprises. Pedestal wash hand with mixer tap basin and push button WC. Laminate floor. Ceiling light.
Upper Landing
The carpeted stairs lead to the upper floor, you will find 2 storage cupboards. There is access to the loft via a ceiling hatch and there are doors to the bedrooms and bathroom.
Bedroom 1 (13' 7'' x 11' 3'' (4.14m x 3.43m))
This good sized double bedroom has a window to the rear of the property. Carpet. Ceiling light. Radiator. There is ample space for free standing furniture
Bedroom 2 (11' 8'' x 10' 11'' (3.56m x 3.33m))
The second double bedroom has a window to the rear of the property. Carpet. Radiator. Ceiling light. Ample space for free standing furniture.
Family Bathroom (6' 6'' x 6' 2'' (1.98m x 1.87m))
This spacious bathroom comprises bath with electric shower over with glazed shower screen, pedestal wash hand basin and WC. Tiling to the walls and flooring. Ceiling light. Radiator. Opaque window to the front of the property
Externally
There is a slabbed area to the rear with a pathway leading to the gate which gives access to the parking bays. There is a lawn area and a garden shed.
Property Location
Similar Properties
Terraced house For Sale Livingston Terraced house For Sale EH54 Livingston new homes for sale EH54 new homes for sale Flats for sale Livingston Flats To Rent Livingston Flats for sale EH54 Flats to Rent EH54 Livingston estate agents EH54 estate agents



.png)











