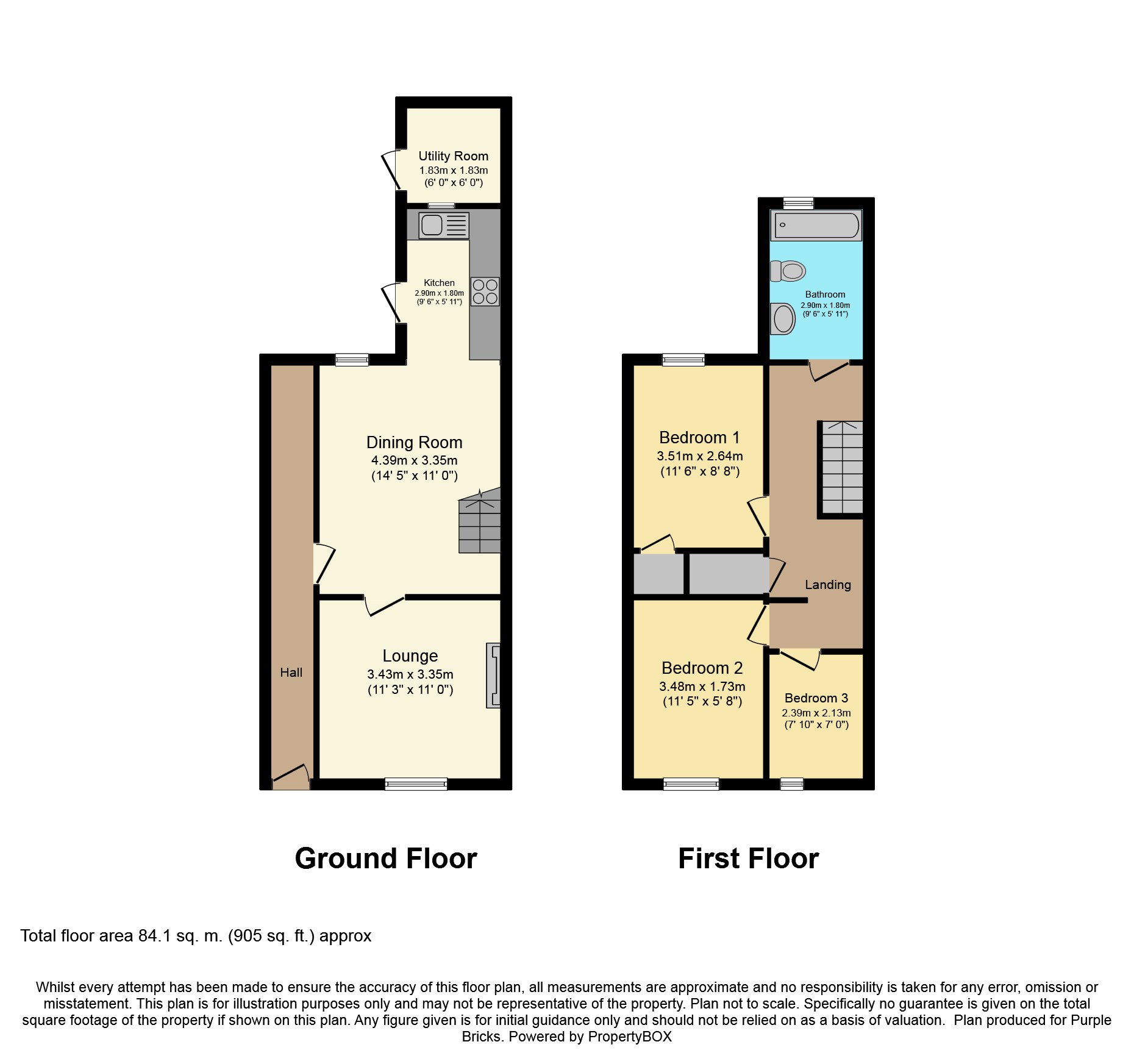3 Bedrooms Terraced house for sale in Normanton Lane, Littleover, Derby DE23 | £ 190,000
Overview
| Price: | £ 190,000 |
|---|---|
| Contract type: | For Sale |
| Type: | Terraced house |
| County: | Derbyshire |
| Town: | Derby |
| Postcode: | DE23 |
| Address: | Normanton Lane, Littleover, Derby DE23 |
| Bathrooms: | 1 |
| Bedrooms: | 3 |
Property Description
Character Cottage - Littleover Village - Three Good Sized bedrooms are just three great attributes to mention about this cottage.
One of only a handful like this - When you view expect charm both inside and outside, the property is located towards the top of Normanton Lane and neighbours with the local church and church yard, the village pub is within walking distance and the village amenities are close by too.
Inside you are greeted with two spacious reception rooms, one of which has a beautiful cast iron open fireplace. The kitchen is striking with white high gloss base units (recently upgraded) and home to the combination boiler which was updated in October 2017.
To the outside there is a conservatory which is used as a utility room so the perfect space for the washing machine but I can't help feeling it would be a wonderful reading nook during the summer months.
To the first floor there are three good sized bedrooms and a bathroom.
To the front of the property there are steps leading to the front door and lawned area, the private side entry leads to the property entrance and rear garden which leads to the patio, lawn, well stocked borders and garden shed.
Benefitting from double glazing and gas central heating - this period property doesn't lack comfort and convenience and is a fairly rare opportunity to the market place. Interest levels are expected to be high so please consider viewing to avoid disappointment.
Side Entry
Stable door entrance from the front of the property which leads to property entrance and rear garden
Dining Room
With door to the side, double glazed window to the rear, radiator and laminate floor covering.
Lounge
With double glazed window to front, open cast iron fireplace with tiled hearth and radiator.
Kitchen
Fitted with a matching range of base units, integrated dishwasher, integrated gas oven with gas hob over and extractor fan. Solid wood work surfaces, sink and drainer unit, wall mounted combination boiler, radiator, double glazed window to rear and double glazed door to rear.
Utility Room
Conservatory style in construction with double glazed door to side, plumbing and electric for washing machine and external tap.
First Floor Landing
With loft access - The vendor advises that the loft space has insulation and some boarding.
There is also a large storage cupboard on the landing space.
Bedroom One
With double glazed window to rear, storage cupboard and radiator.
Bedroom Two
With double glazed window to front and radiator.
Bedroom Three
With double glazed window to front and radiator.
Bathroom
Fitted with a matching three piece suite comprising of panelled bath with shower over, low flush w/c and wash hand basin. Tiled walls, heated towel rail and double glazed window to rear.
Front View
With steps leading to the entry and lawned area to the side.
Rear Garden
With patio area, lawn, well stocked borders and garden shed.
Property Location
Similar Properties
Terraced house For Sale Derby Terraced house For Sale DE23 Derby new homes for sale DE23 new homes for sale Flats for sale Derby Flats To Rent Derby Flats for sale DE23 Flats to Rent DE23 Derby estate agents DE23 estate agents



.png)











