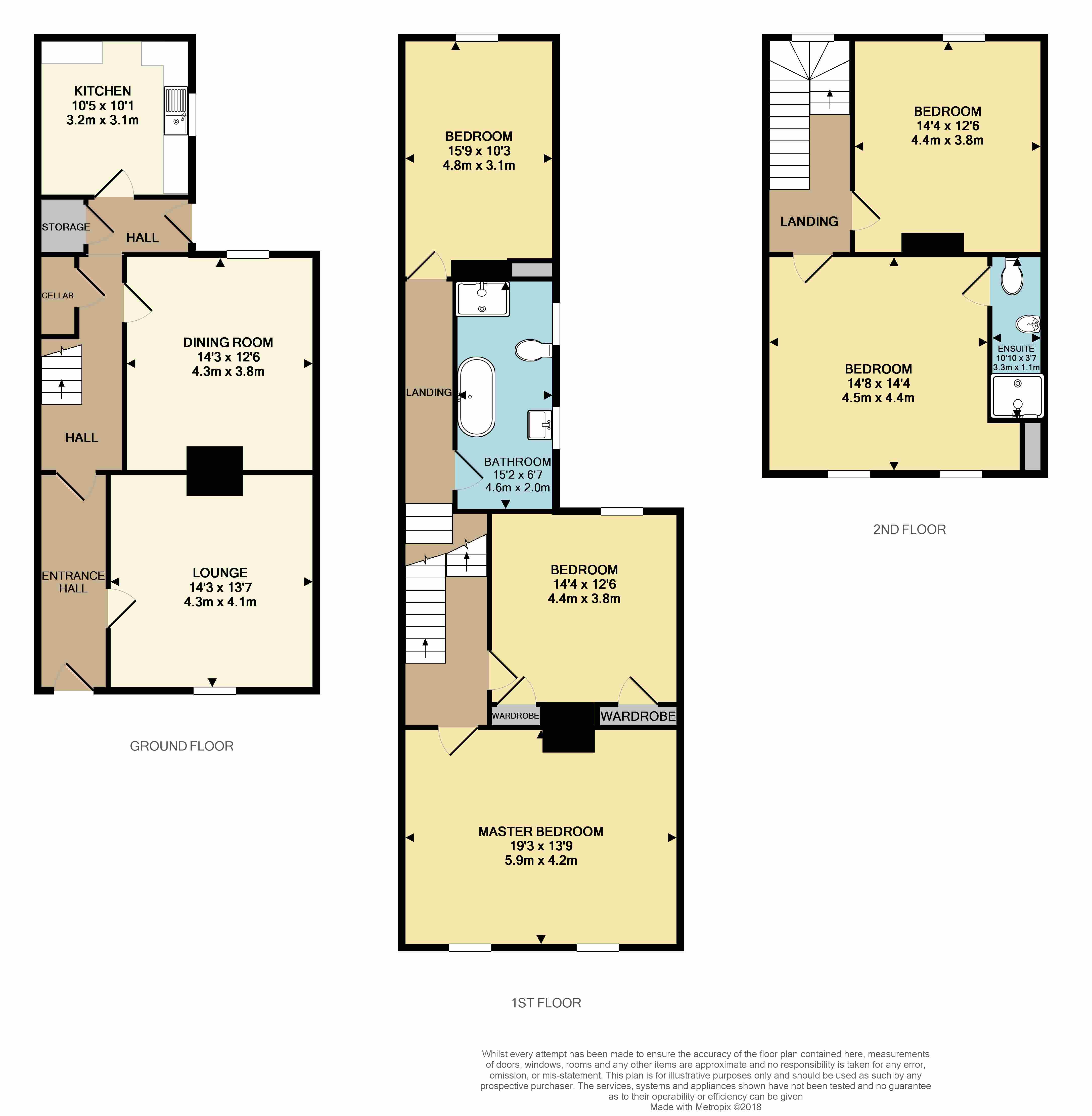5 Bedrooms Terraced house for sale in North Parade, Grantham NG31 | £ 275,000
Overview
| Price: | £ 275,000 |
|---|---|
| Contract type: | For Sale |
| Type: | Terraced house |
| County: | Lincolnshire |
| Town: | Grantham |
| Postcode: | NG31 |
| Address: | North Parade, Grantham NG31 |
| Bathrooms: | 2 |
| Bedrooms: | 5 |
Property Description
Entrance Hallway
(13'5" x 5'5")
Featuring original stone flooring, coving with ceiling rose and internal doors to the lounge and inner hall.
Lounge
(14'3" x 13'7")
A generous reception room with high ceilings, sache window with shutters, coving and feature fireplace. There is stripped and treated wood flooring and a wall mounted radiator.
Inner Hall
(14'4" x 5'8")
With stairs rising to the first floor landing with access to the cellar beneath, continuation of the stone flooring from the entrance hallway, and doors to rooms.
Dining Room
(14'3" x 12'6")
A second generous reception room with a feature fireplace its heart. There is a sache window to the rear aspect and a wall mounted radiator.
Lobby
(7' x 3'9")
Leading from the hallway through to the kitchen and rear gardens via a personal door. There is useful fitted storage, wood effect flooring and a wall mounted radiator.
Breakfast Kitchen
(10'5" x 10'1")
With continuation of the wood effect flooring from the lobby and featuring a fitted kitchen comprising; various wall and base units with high gloss door fronts and wooden work surfaces over continuing into upstands, inset circular sink and matching drainer with mixer tap over, integrated dishwasher, space for a range styled oven (subject to negotiation the existing can remain), and space for a washing machine. There is window to the side aspect, wall mounted radiator and inset spotlighting to the ceiling.
First Floor Landing
With stairs rising to the second floor landing bathed in light by a sache window to the rear aspect, a wall mounted radiator, and doors to rooms.
Master Bedroom
(19'3" x 13'9")
A generous master bedroom with an original feature fireplace, coving to the ceilings, two sache windows to the front aspect and a wall mounted radiator.
Bedroom Three
(14'4" x 12'6")
With fitted storage into the chimney breast recesses, a door to the bathroom suite, wall mounted radiator and sache window to the rear aspect.
Bedroom Five
(14'7" x 10'3")
With a wall mounted radiator and a window to the rear aspect.
Bathroom
(15'2" x 6'7")
Finished with wood effect flooring and four piece suite comprising; a feature free standing bath with pillar mixer tap, oversized shower enclosure with mixer shower over and tiled splashbacks, a winged half pedestal wash hand basin, and a close coupled toilet. There are two windows to the side aspect, a cupboard housing the boiler, and a chrome effect heated towel radiator.
Second Floor Landing
With access to the loft space via a hatch and doors to rooms.
Bedroom Two
(14'8" x 14'4")
A second generous double bedroom with two sache windows to the front aspect, two wall mounted radiators and access to an en-suite shower room.
En-suite Shower Room
(10'10" x 3'7")
With wood effect flooring and a three piece suite comprising; a shower cubicle with rainfall shower head over and tiled splashbacks, wash hand basin inset within a vanity unit, and a close coupled toilet. There is inset spotlighting to the ceiling and an extractor fan.
Bedroom Four
(14'4" x 12'6")
With wardrobes to the chimney breast recesses, a wall mounted radiator and sache window to the rear aspect.
Gardens
To the rear you will find an enclosed terraced styled garden with access to two stores.
Property Location
Similar Properties
Terraced house For Sale Grantham Terraced house For Sale NG31 Grantham new homes for sale NG31 new homes for sale Flats for sale Grantham Flats To Rent Grantham Flats for sale NG31 Flats to Rent NG31 Grantham estate agents NG31 estate agents



.png)











