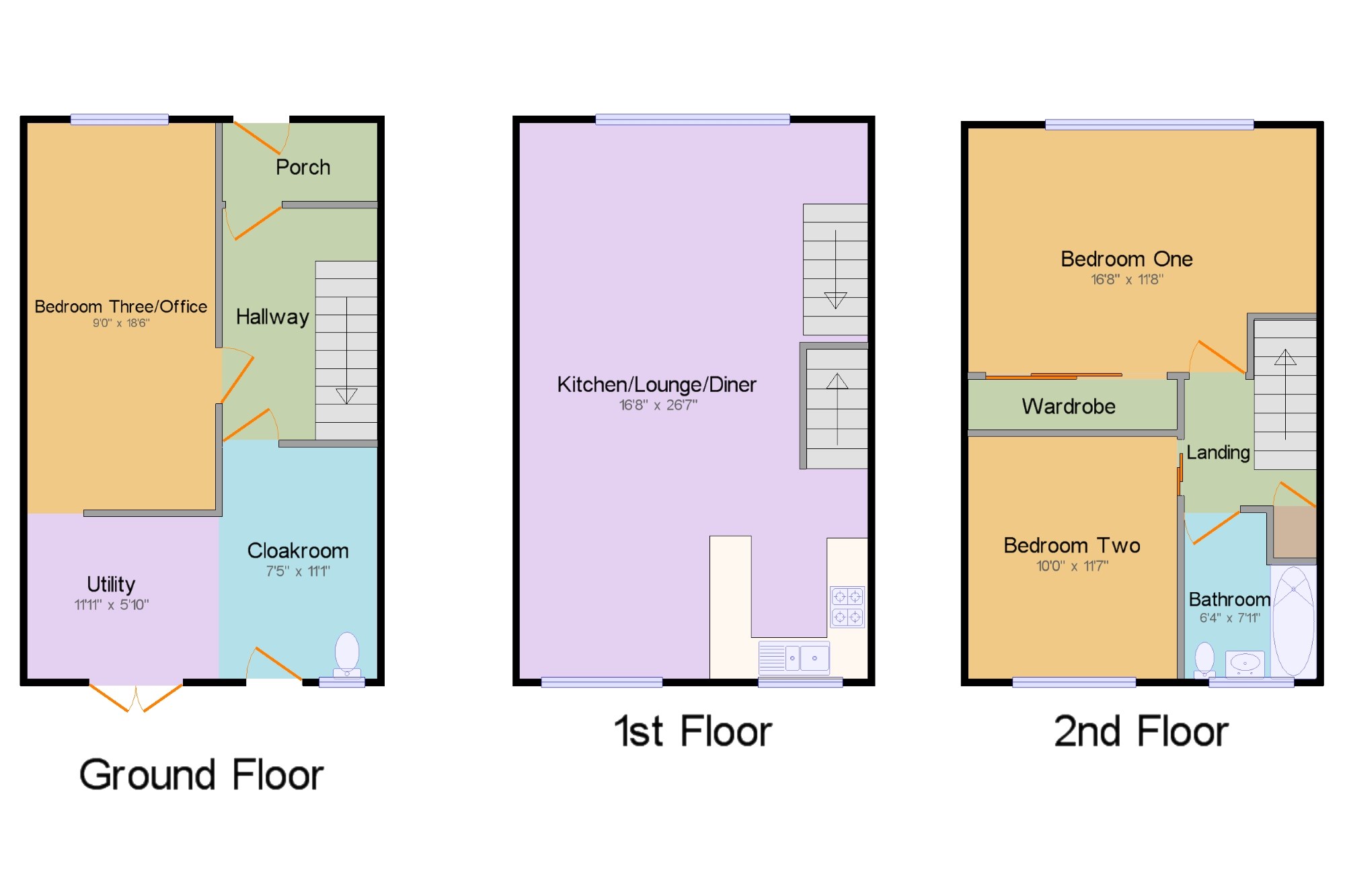3 Bedrooms Terraced house for sale in North Promenade, Thornton-Cleveleys, Lancashire, . FY5 | £ 200,000
Overview
| Price: | £ 200,000 |
|---|---|
| Contract type: | For Sale |
| Type: | Terraced house |
| County: | Lancashire |
| Town: | Thornton-Cleveleys |
| Postcode: | FY5 |
| Address: | North Promenade, Thornton-Cleveleys, Lancashire, . FY5 |
| Bathrooms: | 1 |
| Bedrooms: | 3 |
Property Description
A spacious three bedroom townhouse boasting a first floor open plan reception room with stunning views across the Irish Sea. To the ground floor there is an entrance porch, hallway, large bedroom and a good size utility room with a wc and potential to convert into a shower room. On the first floor there is a spacious open plan lounge/diner and modern fitted kitchen with two further double bedrooms and a three piece family bathroom to the second floor. The property benefits from UPVC Double glazing, gas central heating with off road parking to the front and a well presented low maintenance garden to the rear.
Town House With Stunning Views Across The Irish Sea
Spacious First Floor Open Plan Lounge/Diner/Kitchen
Three Good Size Bedrooms, Three Piece Family Bathroom
Utility Room With Potential For A G/Floor Shower Room
UPVC Double Glazing, Gas Central Heating
Off Road Parking, Well Presented Low Maintenance Rear Garden
Porch x . UPVC double glazed door, opening onto the driveway. Tiled flooring, built-in storage cupboard.
Hallway x . Radiator, laminate flooring.
Bedroom Three/Office 9' x 18'6" (2.74m x 5.64m). Double glazed uPVC window facing the front. Radiator.
Utility 11'11" x 5'10" (3.63m x 1.78m). UPVC patio double glazed door, opening onto decking. Fitted and base units, single sink, space for washing machine.
Cloakroom 7'5" x 11'1" (2.26m x 3.38m). UPVC double glazed door, opening onto decking. Double glazed uPVC window facing the rear. Low flush WC.
Kitchen/Lounge/Diner 16'8" x 26'7" (5.08m x 8.1m). Double glazed uPVC window facing the front and side. Radiator, laminate flooring, spotlights. Fitted, wall and base and breakfast bar units, stainless steel sink and one and a half bowl sink, integrated, electric oven, integrated, electric hob, overhead extractor, space for standard dishwasher, integrated fridge, freezer.
Landing x . Laminate flooring, built-in storage cupboard.
Bedroom One 16'8" x 11'8" (5.08m x 3.56m). Double glazed uPVC window facing the front. Radiator, laminate flooring, sliding door wardrobe, spotlights.
Bedroom Two 10' x 11'7" (3.05m x 3.53m). Double glazed uPVC window facing the rear. Radiator, laminate flooring.
Bathroom 6'4" x 7'11" (1.93m x 2.41m). Double glazed uPVC window facing the rear. Heated towel rail, laminate flooring, tiled walls, spotlights. Low flush WC, panelled bath, shower over bath, pedestal sink and wash hand basin.
External x . To the front of the property there is a paved driveway providing ample off road parking. At the rear there is a well presented low maintenance garden with a raised decking area leading down to artificial grass and stepping stones.
Property Location
Similar Properties
Terraced house For Sale Thornton-Cleveleys Terraced house For Sale FY5 Thornton-Cleveleys new homes for sale FY5 new homes for sale Flats for sale Thornton-Cleveleys Flats To Rent Thornton-Cleveleys Flats for sale FY5 Flats to Rent FY5 Thornton-Cleveleys estate agents FY5 estate agents



.png)











