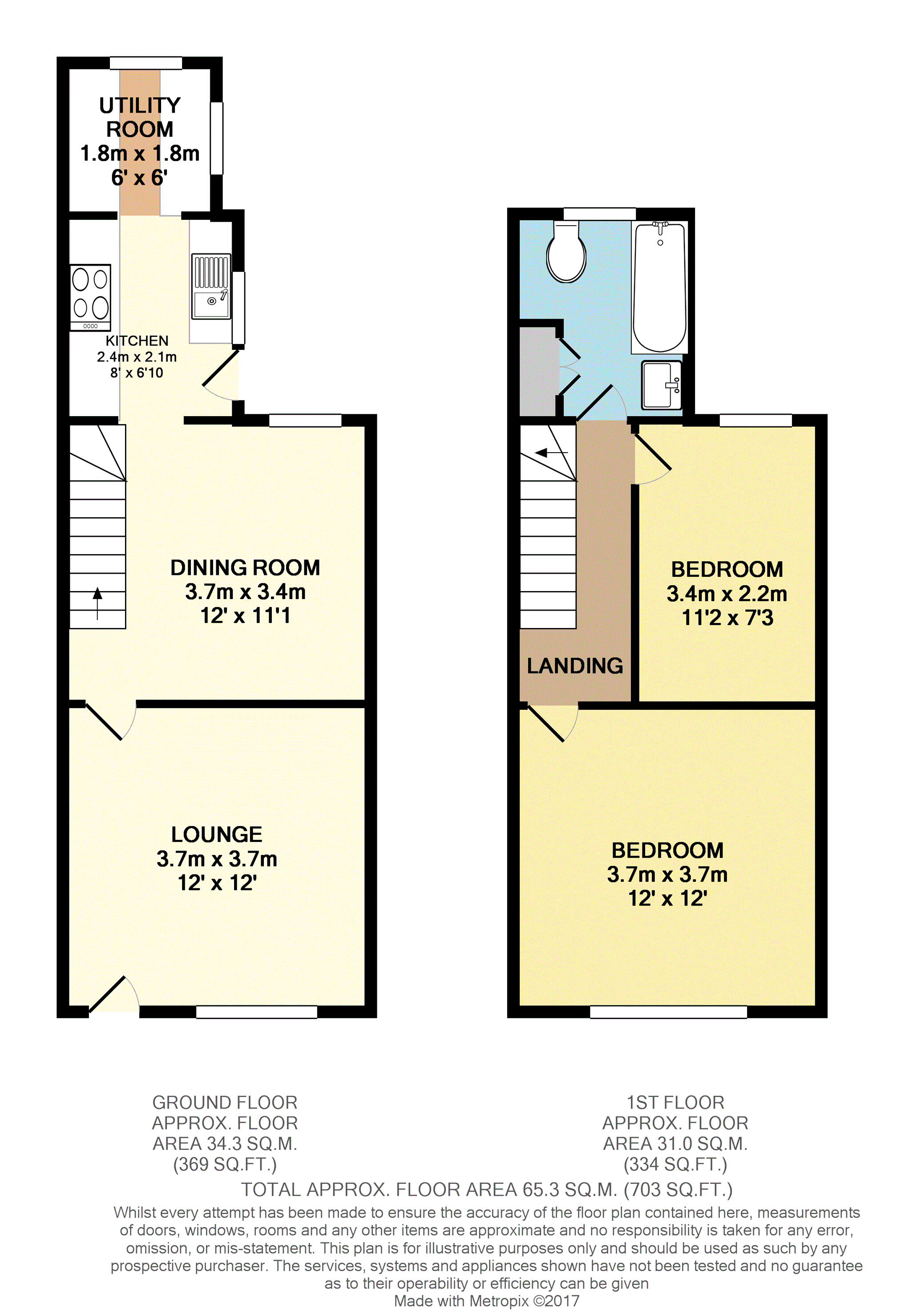2 Bedrooms Terraced house for sale in North Road Avenue, Brentwood CM14 | £ 340,000
Overview
| Price: | £ 340,000 |
|---|---|
| Contract type: | For Sale |
| Type: | Terraced house |
| County: | Essex |
| Town: | Brentwood |
| Postcode: | CM14 |
| Address: | North Road Avenue, Brentwood CM14 |
| Bathrooms: | 1 |
| Bedrooms: | 2 |
Property Description
Presented with no onward chain comes this stunning red brick Victorian cottage provides two large reception rooms, a kitchen/utility, two bedrooms, a family bathroom and a private garden.
The property is superbly located in central Brentwood being within a 3 min walk of Brentwood's vibrant High Street which offers a whole array of fantastic restaurants, shops and cafes. The property is also within walking distance of the mainline railway station with works to the impending Crossrail almost complete.
This commences with a large, perfectly square, lounge which benefits from a gas fire place. The dining room however, boasts an open fireplace (that is currently capped off) whilst a staircase to the first floor accommodation.
The kitchen allows access to the rear garden via side door. Internally, plenty of work surfaces are fitted with an integrated oven and gas hob. Plumbing is provided for fridge and freezer. The utility area also provides plumbing for a washer/dryer.
Two bedrooms are situated on the first floor with the Master measuring in at an impressive 12' x 12.' The family bathroom is also conveniently located on the first floor.
The spacious and private south facing rear garden is easy to maintain, due to being fully paved. There is also rear access.
With no onward chain, this could be a great opportunity for first time buyers and investors alike looking for a quick turnaround!
Lounge
12'0" x12'0"
Window to front.
Gas fireplace (gas currently switched off).
Door to dining room.
Dining Room
12'0" x 11'0
Window to rear.
Stairs to first floor accommodation.
Open fireplace (currently capped off).
Opening to kitchen.
Kitchen
8'0" x 6'10"
Window to side.
Door to garden.
Gas hob.
Utility Room
6'0" x 6'0"
Window to rear.
Landing
Access to all rooms including a fully boarded loft.
Bedroom One
12'0" x 12'0"
Window to front.
Bedroom Two
11'0" x 7'3"
Window to rear.
Bathroom
7'10" x 6'10"
Obscure window to rear.
Three piece suite comprising panelled bath with shower above, pedestal wash hand basin and low level WC.
Storage cupboard.
Garden
Easy to maintain, fully paved south facing garden with rear access.
Property Location
Similar Properties
Terraced house For Sale Brentwood Terraced house For Sale CM14 Brentwood new homes for sale CM14 new homes for sale Flats for sale Brentwood Flats To Rent Brentwood Flats for sale CM14 Flats to Rent CM14 Brentwood estate agents CM14 estate agents



.png)





