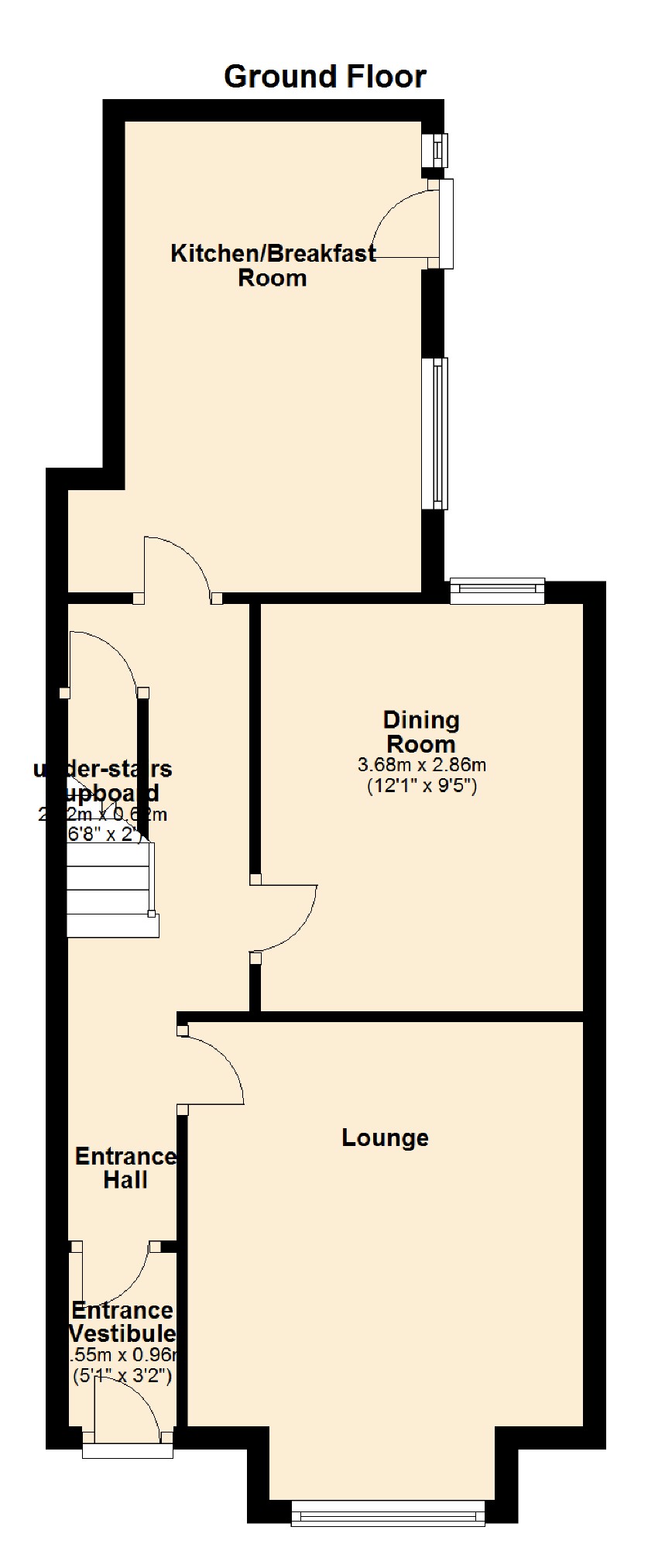4 Bedrooms Terraced house for sale in North Road, Clayton, Manchester M11 | £ 159,995
Overview
| Price: | £ 159,995 |
|---|---|
| Contract type: | For Sale |
| Type: | Terraced house |
| County: | Greater Manchester |
| Town: | Manchester |
| Postcode: | M11 |
| Address: | North Road, Clayton, Manchester M11 |
| Bathrooms: | 1 |
| Bedrooms: | 4 |
Property Description
** looking for an excellent family sized home then look no further than this spacious four bedroom mid terrace with, two reception rooms, kitchen breakfast room three double bedrooms **
The accommodation is located in the very popular residential location of Clayton close to Manchester City fc academy and Ethiad stadium as well as schools ranging from sixth form to nurseries as well as local shops including the large asda Walmart super store. Gas central heated, double glazing. Ideal first time buy or buy to let investment. Viewings are highly recommended.
The accommodation briefly comprises of entrance vestibule, entrance hall, lounge, dining room, kitchen- breakfast room, first floor, bedrooms, bathroom, stairs to the loft bedroom.
Ground Floor
Entrance Vestibule
Double glazed entrance door, fitted carpet, door to the entrance hall.
Entrance Hall
Radiator, fitted carpet, telephone point, central heating thermostat, carpeted stairs to first floor landing, doors to the lounge, dining room, kitchen and under stairs cupboard.
Lounge (13'6 x 11'6 (4.11m x 3.51m))
PVCu double glazed bay window to front, living flame effect gas fire with feature stone surround, radiator, laminate flooring.
Dining Room (12'1 x 9'5 (3.68m x 2.87m))
PVCu double glazed window to rear, radiator, wooden flooring, dado rail.
Kitchen (13'9 x 8'8 (4.19m x 2.64m))
Fitted with a matching range of base and eye level units and cupboards with worktops, stainless steel sink unit with mixer tap with tiled splash backs, space for fridge, freezer, washing machine, tumble drier and cooker, gas point for cooker, PVCu double glazed window to side, frosted single glazed window to side, radiator, tiled flooring, hardwood part glazed back door.
First Floor
Landing
Fitted carpet, stairs to second floor landing, doors to bedrooms 1-3-4 and the bathroom.
Bedroom One (15'1 x 11'10 (4.60m x 3.61m))
Two PVCu double glazed windows to front, radiator, laminate flooring.
Bedroom Three (12'2 x 9'6 max (3.71m x 2.90m max))
PVCu double glazed window to rear, radiator, laminate flooring.
Bedroom Four (10'3 x 7'2 (3.12m x 2.18m))
PVCu double glazed window to rear, radiator, laminate flooring.
Bathroom
Fitted with three piece suite with panelled bath with fitted shower over, pedestal wash hand basin and WC, tiled splash backs, PVCu frosted double glazed window to side, radiator, tiled flooring.
Second Floor
Landing
Fitted carpet with skylight, door to bedroom two.
Bedroom Two (14'1 x 9'8 (4.29m x 2.95m))
Four PVCu double glazed windows to front, radiator, laminate flooring. Door to eve space.
Outside
Garden frontage, whilst to the rear, enclosed rear yard and outhouse.
You may download, store and use the material for your own personal use and research. You may not republish, retransmit, redistribute or otherwise make the material available to any party or make the same available on any website, online service or bulletin board of your own or of any other party or make the same available in hard copy or in any other media without the website owner's express prior written consent. The website owner's copyright must remain on all reproductions of material taken from this website.
Property Location
Similar Properties
Terraced house For Sale Manchester Terraced house For Sale M11 Manchester new homes for sale M11 new homes for sale Flats for sale Manchester Flats To Rent Manchester Flats for sale M11 Flats to Rent M11 Manchester estate agents M11 estate agents



.png)











