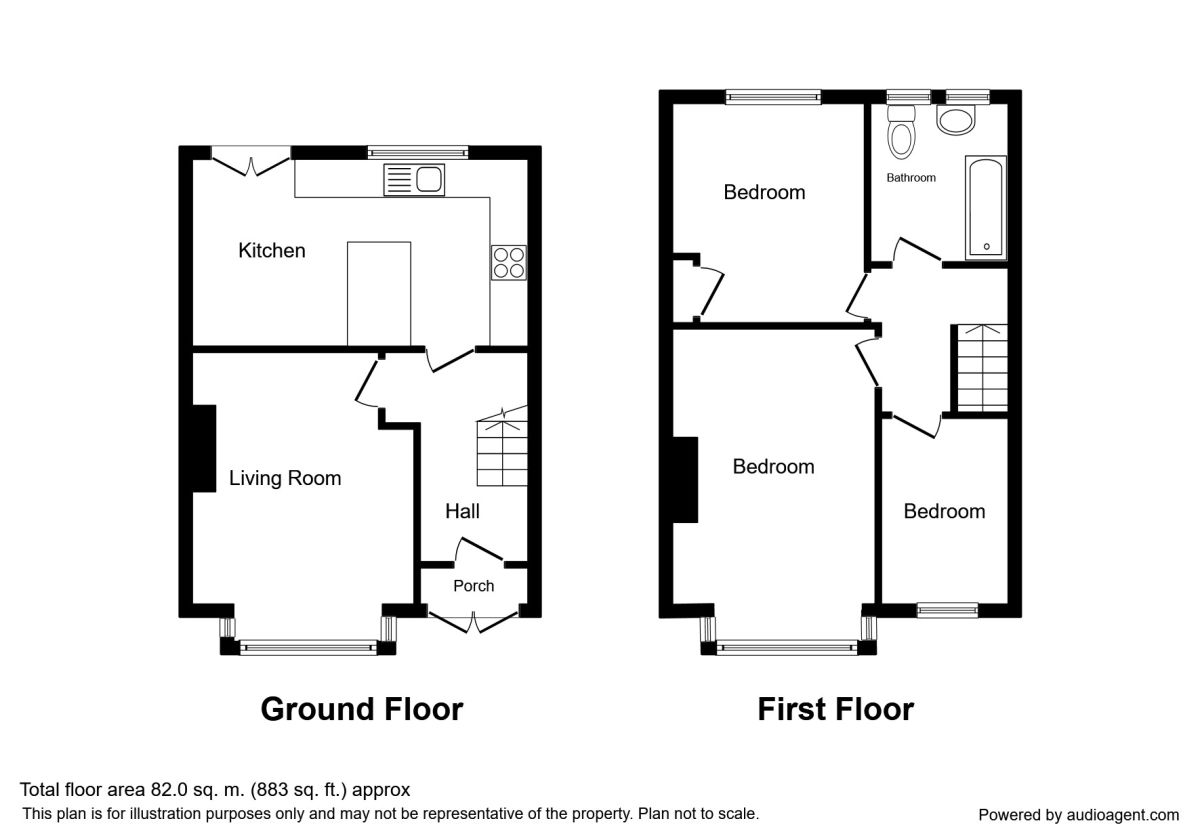3 Bedrooms Terraced house for sale in North Road, Hull HU4 | £ 115,000
Overview
| Price: | £ 115,000 |
|---|---|
| Contract type: | For Sale |
| Type: | Terraced house |
| County: | East Riding of Yorkshire |
| Town: | Hull |
| Postcode: | HU4 |
| Address: | North Road, Hull HU4 |
| Bathrooms: | 1 |
| Bedrooms: | 3 |
Property Description
View me today, you will not be disappointed! - three bedrooms - garage - dining kitchen - well appointed - This traditional three bedroom middle terrace house is situated between Boothferry Road and Hessle High Road where there are fantastic links to the city centre and motorway links. Also close by are highly regarded schools. Installed with gas fired central heating via radiators together with double glazing. In brief this ideal family home comprises of: Welcoming entrance hall, lounge with bay window and modern fitted dining kitchen with French style doors out onto the decked area. To the first floor are three bedrooms and the bathroom boasting a white suite and shower over the bath. The outside space continues to impress with a raised decked area ideal for seating and entertaining. There is a garage via ten foot access with an electric roller door. Do not delay call now to arrange your viewing. EPC grade G.
Entrance Hall
Entrance door with adjacent window. Laminate floor. Staircase leads to first floor with storage cupboard under. Radiator
Lounge (4.98m (into bay) x 3.53m (into recess))
Double glazed square bay window to the front. Laminate floor. Wall mounted electric fire. Radiator.
Dining Kitchen (4.9m (to chimney breast) x 2.95m)
Double glazed rear window. Double glazed french style doors to outside. Laminate floor. Range of fitted base and wall units. Contrasting work surface incorporating one and a half bowl sink and drainer unit with mixer tap over. Tiled splash-backs. Breakfast bar. Plumbed for automatic washing machine. Integrated electric oven, microwave, electric hob and overhead extractor hood. Wall mounted boiler. Radiator.
Landing
Loft access with pull down ladder.
Master Bedroom (4.47m (into bay) x 2.92m (plus recess))
Double glazed square bay window to the front. Radiator.
Bedroom 2 (3.07m x 3.51m)
Double glazed rear window. Built in storage cupboard. Radiator.
Bedroom 3 (1.93m x 2.87m)
Double glazed window to the front. Radiator.
Bathroom
Two double glazed rear windows. White suite comprising bath with shower over, pedestal wash hand basin and low flush WC. Tiled splash-backs and floor. Chrome heated towel rail. Recess spot lights to ceiling.
Outside
A beautiful space with a raised decked area ideal for dining with steps leading down to the lawned area. Various plants and shrubs. A fence forms the boundary. Outdoor sockets. A path leads to the bottom of the garden with a gate onto the 10 foot.
Garage
Accessed via the ten foot with an electric roller door. Power and light.
Important note to purchasers:
We endeavour to make our sales particulars accurate and reliable, however, they do not constitute or form part of an offer or any contract and none is to be relied upon as statements of representation or fact. Any services, systems and appliances listed in this specification have not been tested by us and no guarantee as to their operating ability or efficiency is given. All measurements have been taken as a guide to prospective buyers only, and are not precise. Please be advised that some of the particulars may be awaiting vendor approval. If you require clarification or further information on any points, please contact us, especially if you are traveling some distance to view. Fixtures and fittings other than those mentioned are to be agreed with the seller.
/8
Property Location
Similar Properties
Terraced house For Sale Hull Terraced house For Sale HU4 Hull new homes for sale HU4 new homes for sale Flats for sale Hull Flats To Rent Hull Flats for sale HU4 Flats to Rent HU4 Hull estate agents HU4 estate agents



.png)











