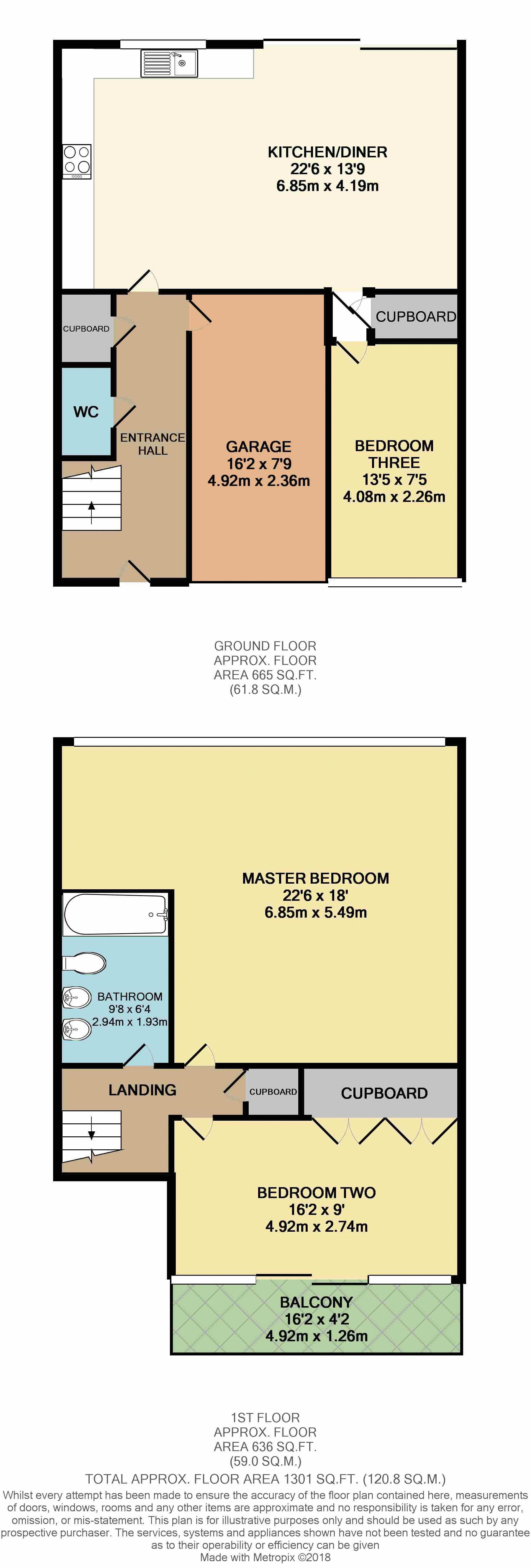3 Bedrooms Terraced house for sale in North Row, Milton Keynes MK9 | £ 325,000
Overview
| Price: | £ 325,000 |
|---|---|
| Contract type: | For Sale |
| Type: | Terraced house |
| County: | Buckinghamshire |
| Town: | Milton Keynes |
| Postcode: | MK9 |
| Address: | North Row, Milton Keynes MK9 |
| Bathrooms: | 2 |
| Bedrooms: | 3 |
Property Description
* spacious three double bedroom property in central milton keynes with A garage, off orad parking for two cars making this the perfect home for commuters * no chain *
Urban & Rural Milton Keynes are delighted to offer for sale this large three bedroom property located within just a few minutes’ walk to central Milton Keynes shopping centre and the Xscape which boast a variety of different restaurants, shops and entertainment. This wonderful chain free property also benefits from being within a short drive to the M1 motorway, central Milton Keynes Train Station with its fantastic links to London Euston and the A5, making this property ideal for commuters.
This property offers a good sized living accommodation briefly comprising; entrance hall which allows access to both floors. To the ground floor there is a cloakroom, a large 23’ open plan Kitchen/diner with sliding double doors opening onto a secure private enclosed rear garden, bedroom three and two large storage units. The first floor offers two double bedrooms with being 23’ and boasting very large double glazed windows allowing an array of natural light through and built in wardrobes and a good sized balcony to bedroom two plus a full sized family bathroom. The property also benefits from an integral garage, off road parking for two cars and a large beautifully maintained and private communal garden area.
Further benefits include double glazing, no chain and having over 990 years left on the lease.
Internal viewings highly advised.
Call to view!
EPC tbc.
Front
Steps leading hardwood front door with panelled windows.
Entrance Hall
Ceiling light, wall mounted economy 7 storage heaters, built-in meter cupboard, split landing to the first floor and lower ground floor.
Lower Ground Floor
Ceiling light, wall mounted economy 7 storage heater, built-in storage cupboard, doors leading to the downstairs cloakroom and open plan kitchen/diner, courtesy door leading to the garage.
Cloakroom
Ceiling light, a two piece suite comprising of a low level WC and wall mounted wash hand basin, splashback tiling, wall mounted panel heater.
Kitchen/Diner (22' 4'' x 13' 5'' (6.80m x 4.10m))
Feature ceiling spotlights, ceiling light, coving to the ceiling, double glazed windows to the rear, a range of wall and base mounted storage units with marble effect worksurfaces over, one and a half bowl stainless steel sink and drainer unit, integrated ceramic hob with extractor hood over, integrated double oven, washing machine and dishwasher, built-in fridge/freezer, sliding patio doors to the rear, wall mounted economy 7 storage heaters, built-in storage cupboard, door leading to bedroom three/study.
Bedroom Three (13' 3'' x 7' 5'' (4.05m x 2.25m))
Ceiling light, coving to the ceiling, double glazed windows to the front, wall mounted economy 7 storage heater, built-in mirror fronted wardrobes.
First Floor Landing
Ceiling light, coving to the ceiling, stairs rising from the entrance hallway, built-in airing cupboard, doors leading to bedroom one/lounge, bedroom two and the family bathroom.
Master Bedroom (22' 8'' x 17' 7'' (6.90m x 5.36m))
Ceiling lights, wall mounted economy 7 storage heaters, double glazed windows to the rear over looking the rear garden, dado rail, television and telephone points.
Bedroom Two (16' 3'' x 9' 7'' (4.96m x 2.92m))
Ceiling spotlights, coving to the ceiling, triple mirror fronted His and Hers wardrobes, double glazed sliding patio doors leading to the balcony flanked by double glazed windows, television and telephone points.
Family Bathroom
Ceiling spotlights, extractor fan, a four piece suite comprising of a low level WC, pedestal wash hand basin, bidet and feature panelled bath with centralised mixer tap, colour coordinated splashback tiling, shaver point.
Rear Garden
Mainly shingled, extensive patio area with flower and shrub borders, mature hedgerow, enclosed by tall pitched fencing with gated access to the communal gardens.
Garage (17' 4'' x 7' 2'' (5.28m x 2.19m))
Single garage with up and over door, power and lighting, courtesy door to the lower ground floor.
Communal Gardens
Property Location
Similar Properties
Terraced house For Sale Milton Keynes Terraced house For Sale MK9 Milton Keynes new homes for sale MK9 new homes for sale Flats for sale Milton Keynes Flats To Rent Milton Keynes Flats for sale MK9 Flats to Rent MK9 Milton Keynes estate agents MK9 estate agents



.png)











