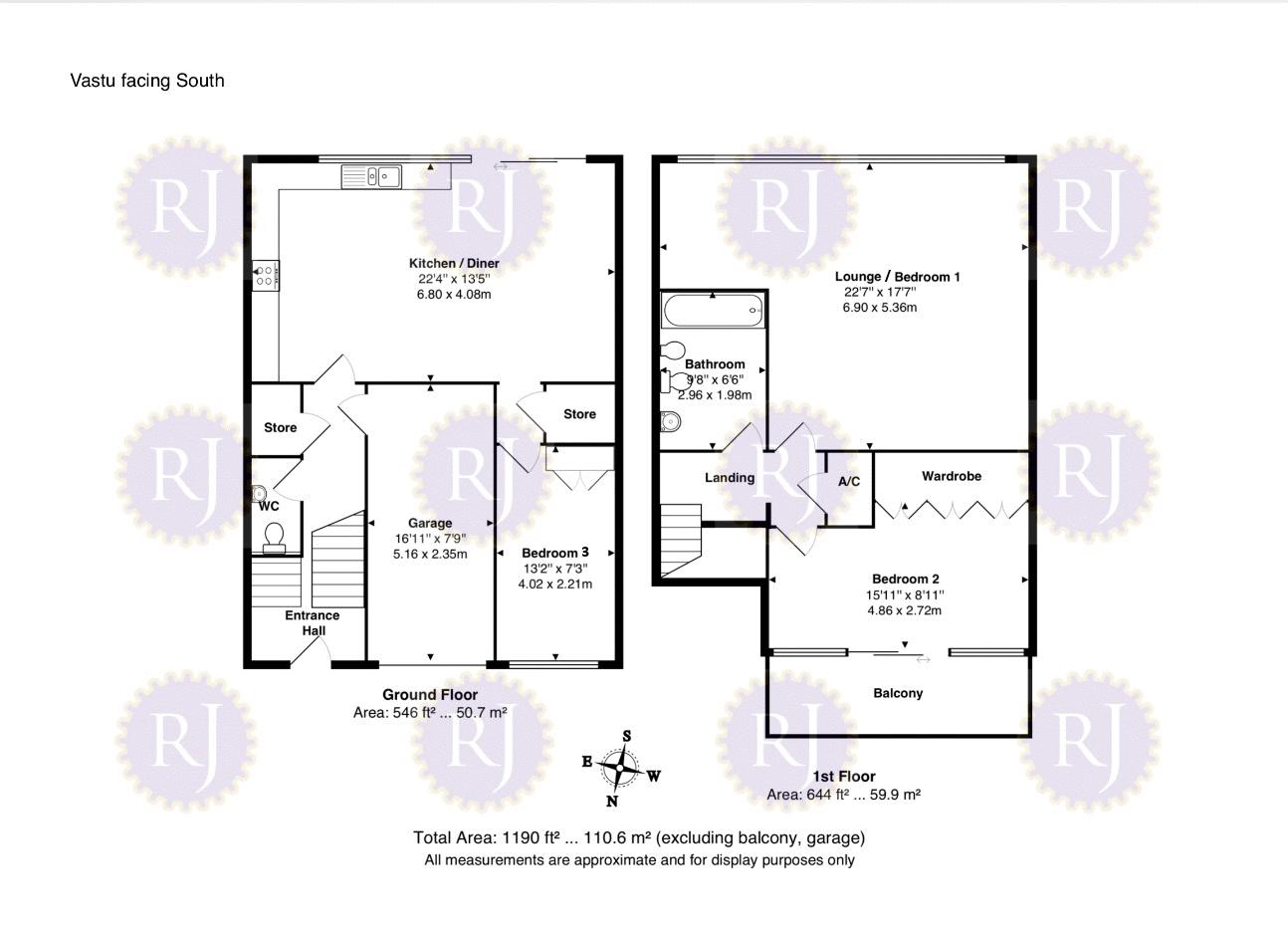2 Bedrooms Terraced house for sale in North Row, Milton Keynes MK9 | £ 359,950
Overview
| Price: | £ 359,950 |
|---|---|
| Contract type: | For Sale |
| Type: | Terraced house |
| County: | Buckinghamshire |
| Town: | Milton Keynes |
| Postcode: | MK9 |
| Address: | North Row, Milton Keynes MK9 |
| Bathrooms: | 1 |
| Bedrooms: | 2 |
Property Description
*three bedroom executive family home, integral garage with off road parking in front, ideal location for would-be commuters, no chain*
Rhyen Jordan Estate Agents Milton Keynes are delighted to offer to the open market this two/three bedroom executive family home, situated in Central Milton Keynes. There are many beneficial factors including: Walking distance to The Centre mk and Xscape, which boast a variety of different shops, restaurants and entertainment. Within easy access you will find The Central Milton Keynes Train Station with its fantastic links to London Euston, as well as the A5 and therefore making the positioning of this home ideal for any would-be commuters that are looking to relocate.
For those who enjoy the outdoors, Campbell Park, Tear Drop Lakes and South Loughton Valley Park are only a short distance away providing idyllic walks. The main piazza is home to a fantastic range of bars, restaurants and lifestyle venues, as well as a water fountain which is on during the day. In brief, this property comprises of a split level entrance hallway, downstairs cloakroom, open plan living area, two/three bedrooms and a family bathroom. Outside you will find the rear garden, as well an integral single garage with off road parking in front for one vehicle. For further information or to arrange a viewing, please call Rhyen Jordan Estate Agents now to avoid disappointment.
Front Of The Property
Steps leading hardwood front door with panelled windows.
Entrance Hallway
Ceiling light, wall mounted economy 7 storage heaters, built-in meter cupboard, split landing to the first floor and lower ground floor.
Lower Ground Floor
Ceiling light, wall mounted economy 7 storage heater, built-in storage cupboard, doors leading to the downstairs cloakroom and open plan kitchen/diner, courtesy door leading to the garage.
Downstairs Cloakroom
Ceiling light, a two piece suite comprising of a low level WC and wall mounted wash hand basin, splashback tiling, wall mounted panel heater.
Open Plan Living Area
Feature ceiling spotlights, ceiling light, coving to the ceiling, double glazed windows to the rear, a range of wall and base mounted storage units with marble effect worksurfaces over, one and a half bowl stainless steel sink and drainer unit, integrated ceramic hob with extractor hood over, integrated double oven, washing machine and dishwasher, built-in fridge/freezer, sliding patio doors to the rear, wall mounted economy 7 storage heaters, built-in storage cupboard, door leading to bedroom three/study.
Bedroom Three/Study
Ceiling light, coving to the ceiling, double glazed windows to the front, wall mounted economy 7 storage heater, built-in mirror fronted wardrobes.
First Floor Landing
Ceiling light, coving to the ceiling, stairs rising from the entrance hallway, built-in airing cupboard, doors leading to bedroom one/lounge, bedroom two and the family bathroom.
Bedroom One/Lounge
Ceiling lights, wall mounted economy 7 storage heaters, double glazed windows to the rear over looking the rear garden, dado rail, television and telephone points.
Bedroom Two
Ceiling spotlights, coving to the ceiling, triple mirror fronted His and Hers wardrobes, double glazed sliding patio doors leading to the balcony flanked by double glazed windows, television and telephone points.
Family Bathroom
Ceiling spotlights, extractor fan, a four piece suite comprising of a low level WC, pedestal wash hand basin, bidet and feature panelled bath with centralised mixer tap, colour coordinated splashback tiling, shaver point.
Rear Garden
Mainly shingled, extensive patio area with flower and shrub borders, mature hedgerow, enclosed by tall pitched fencing with gated access to the communal gardens.
Garage
Single garage with up and over door, power and lighting, courtesy door to the lower ground floor.
Property Location
Similar Properties
Terraced house For Sale Milton Keynes Terraced house For Sale MK9 Milton Keynes new homes for sale MK9 new homes for sale Flats for sale Milton Keynes Flats To Rent Milton Keynes Flats for sale MK9 Flats to Rent MK9 Milton Keynes estate agents MK9 estate agents



.png)











