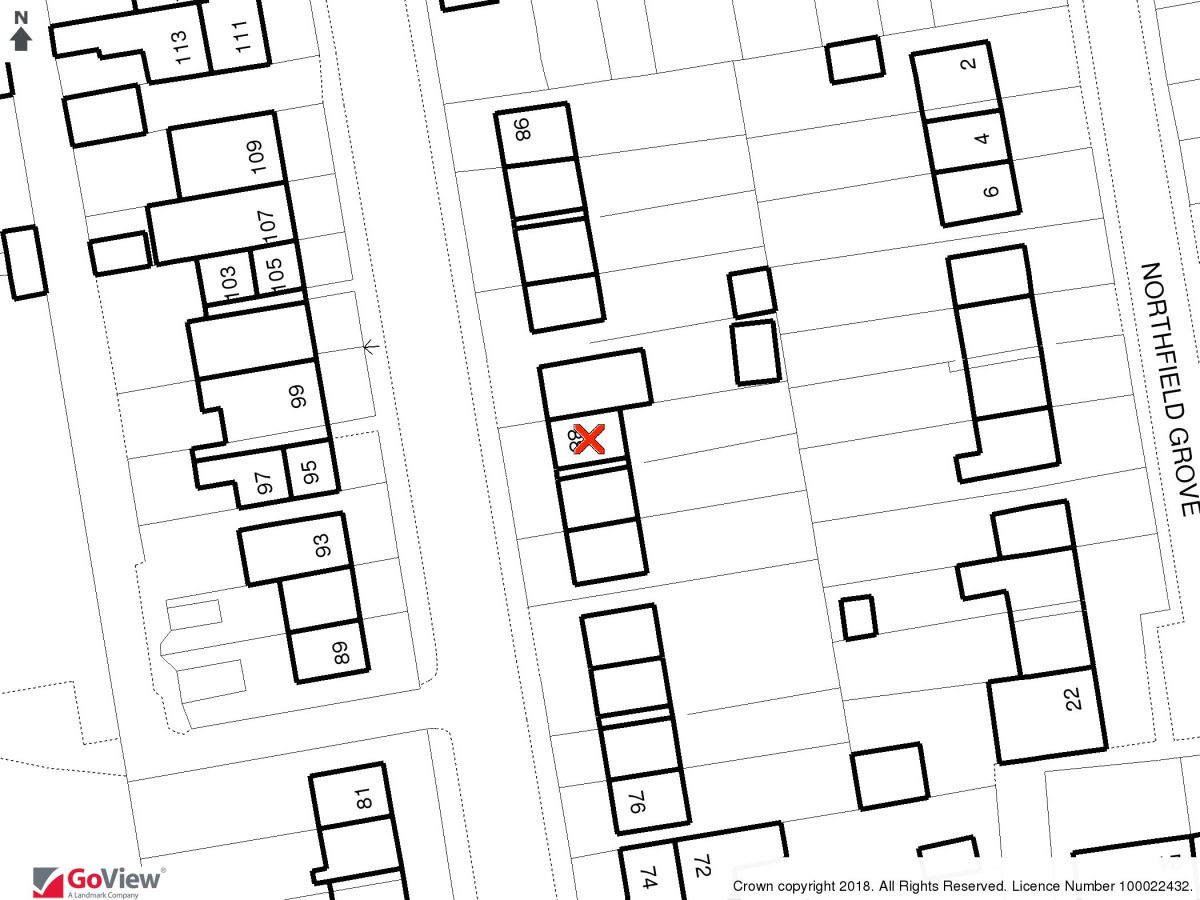3 Bedrooms Terraced house for sale in North Street, Lockwood, Huddersfield HD1 | £ 90,000
Overview
| Price: | £ 90,000 |
|---|---|
| Contract type: | For Sale |
| Type: | Terraced house |
| County: | West Yorkshire |
| Town: | Huddersfield |
| Postcode: | HD1 |
| Address: | North Street, Lockwood, Huddersfield HD1 |
| Bathrooms: | 1 |
| Bedrooms: | 3 |
Property Description
**guide price - £90,000 - £100,000** A 3 bedroom stone fronted mid through terrace which provides affordable family sized accommodation in this residential location. The property is available with the benefit of no vendor chain and in brief provides accommodation comprising: A front entrance lobby, living room, kitchen/diner, 3 first floor bedrooms, family bathroom and useful cellar/store-room. Externally good sized gardens extend predominantly to the rear. The property is priced to allow for a general program of updating but does include gas fired central heating and uPVC double glazing. EPC Grade D.
Entrance Lobby
Opening with a uPVC door and providing a staircase which rises to the first floor.
Living Room (3.66m x 3.76m)
Fitted with a living flame gas fire set on a tiled hearth with matching surround, a double radiator and a uPVC double glazed window.
Kitchen / Diner (2.24m x 4.50m)
Fitted with basic base and wall units with a working area incorporating a stainless steel sink and drainer with mixer taps above. Including a gas cooker point, double radiator, a uPVC double glazed window and a uPVC rear entrance door.
First Floor Landing
Fitted with a double radiator and providing access to the roof space.
Bedroom 1 (3.35m x 3.66m)
Fitted with a uPVC double glazed window.
Bedroom 2 (2.74m x 3.07m)
Fitted with an airing cupboard and a uPVC double glazed window.
Bedroom 3 (1.75m x 2.11m)
Fitted with a bulkhead storage cupboard and a uPVC double glazed window.
Bathroom (2.41m (narrowing to 6ft) x 1.73m)
Fitted with a traditional three piece suite comprising panelled bath with shower over, low flush WC, pedestal wash basin, ceramic wall tiling, a single radiator and a uPVC double glazed window.
Cellar / Store Room (2.31m x 4.52m)
Accessed from the rear of the property, this useful cellar/store-room includes plumbing for an automatic washing machine and houses the central heating boiler. There is a sink, a uPVC double glazed window and timber rear entrance door. To the front of the property there is a lawned garden with shrubbery. A shared passage provides access to the rear. The rear garden extends to surprisingly generous proportions and is predominately lawned with hedging.
Outside
Important note to purchasers:
We endeavour to make our sales particulars accurate and reliable, however, they do not constitute or form part of an offer or any contract and none is to be relied upon as statements of representation or fact. Any services, systems and appliances listed in this specification have not been tested by us and no guarantee as to their operating ability or efficiency is given. All measurements have been taken as a guide to prospective buyers only, and are not precise. Please be advised that some of the particulars may be awaiting vendor approval. If you require clarification or further information on any points, please contact us, especially if you are traveling some distance to view. Fixtures and fittings other than those mentioned are to be agreed with the seller.
/8
Property Location
Similar Properties
Terraced house For Sale Huddersfield Terraced house For Sale HD1 Huddersfield new homes for sale HD1 new homes for sale Flats for sale Huddersfield Flats To Rent Huddersfield Flats for sale HD1 Flats to Rent HD1 Huddersfield estate agents HD1 estate agents



.png)











