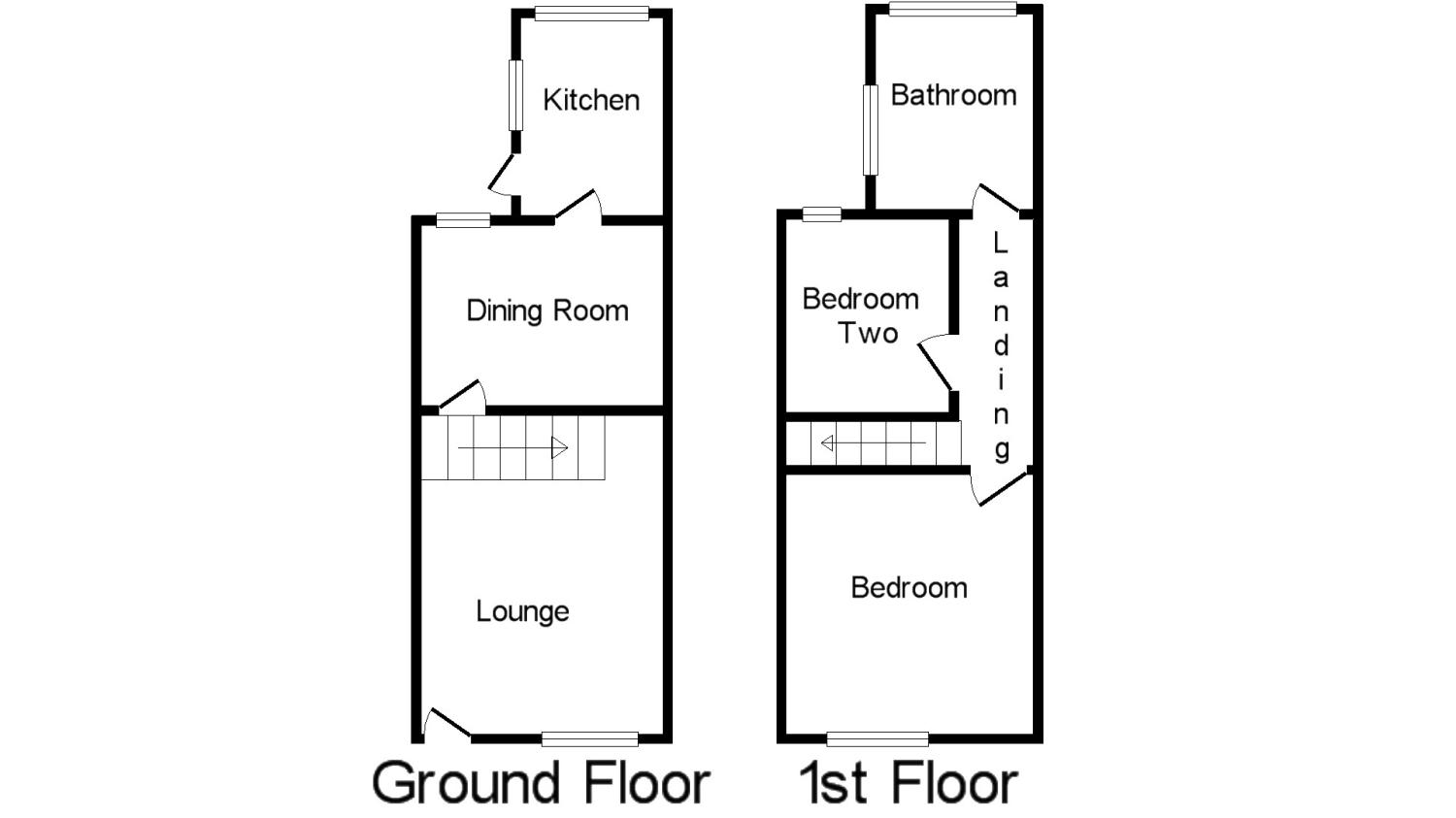2 Bedrooms Terraced house for sale in North Street, Luton, Bedfordshire LU2 | £ 200,000
Overview
| Price: | £ 200,000 |
|---|---|
| Contract type: | For Sale |
| Type: | Terraced house |
| County: | Bedfordshire |
| Town: | Luton |
| Postcode: | LU2 |
| Address: | North Street, Luton, Bedfordshire LU2 |
| Bathrooms: | 1 |
| Bedrooms: | 2 |
Property Description
This traditional mid terrace home is offered chain free and is perfectly located in the sought after High Town area of Luton, This property will be best suited for a first time buyer, investment purchaser or someone looking to be a short walk to the train station for their daily commute.
This deceptively spacious property comprises of a front reception room, leading to a separate dining room and a stylish kitchen. On the first floor there are two double bedrooms and an upstairs bathroom.
Externally there is a rear garden which backs onto Peoples Park and residents parking permits are available via Luton Borough Council for the bays directly to the front of the property.
• chain free
• fantastic location
• upstairs bathroom
• large kitchen
• two spacious bedrooms
• close to train station
Living Room10'1" x 13'6" (3.07m x 4.11m). Wood effect flooring, single panel radiator, storage cupboard housing gas and electric meter, wooden door to front, double glazed uPVC window to front elevation, broadband point, stairs to first floor and coving to ceiling.
Dining Room10' x 11'8" (3.05m x 3.56m). Wood effect flooring, single panel radiator, double glazed uPVC window to rear elevation, coving to ceiling, TV point and opening into kitchen.
Kitchen5'6" x 17'1" (1.68m x 5.2m). Tiled flooring, range of wall and base units with roll top work surfaced over. Stainless steel sink with mixer tap and tiled splash back area, room and plumbing for washing machine, room for dish washer, gas cooker, fridge freezer, double glazed window to rear and side elevation, double glazed door to side and spotlights to ceiling.
Bedroom 110' x 11' (3.05m x 3.35m). Fitted carpet, single panel radiator, double glazed window to front elevation, storage cupboard/wardrobe and loft access which is insulated.
Bedroom 26' x 9' (1.83m x 2.74m). Wood effect flooring, single panel radiator, double glazed window to rear elevation and fitted wardrobe.
Bathroom22' x 5'6" (6.7m x 1.68m). Tiled flooring, double panel radiator, pedestal sink, WC, panel bath with mixer tap and shower over, separate walk-in shower cubicle with fully tiled walls and wall mounted shower, storage cupboard housing gas boiler, double glazed uPVC frosted window to side and rear and spotlights to ceiling.
Property Location
Similar Properties
Terraced house For Sale Luton Terraced house For Sale LU2 Luton new homes for sale LU2 new homes for sale Flats for sale Luton Flats To Rent Luton Flats for sale LU2 Flats to Rent LU2 Luton estate agents LU2 estate agents



.png)









