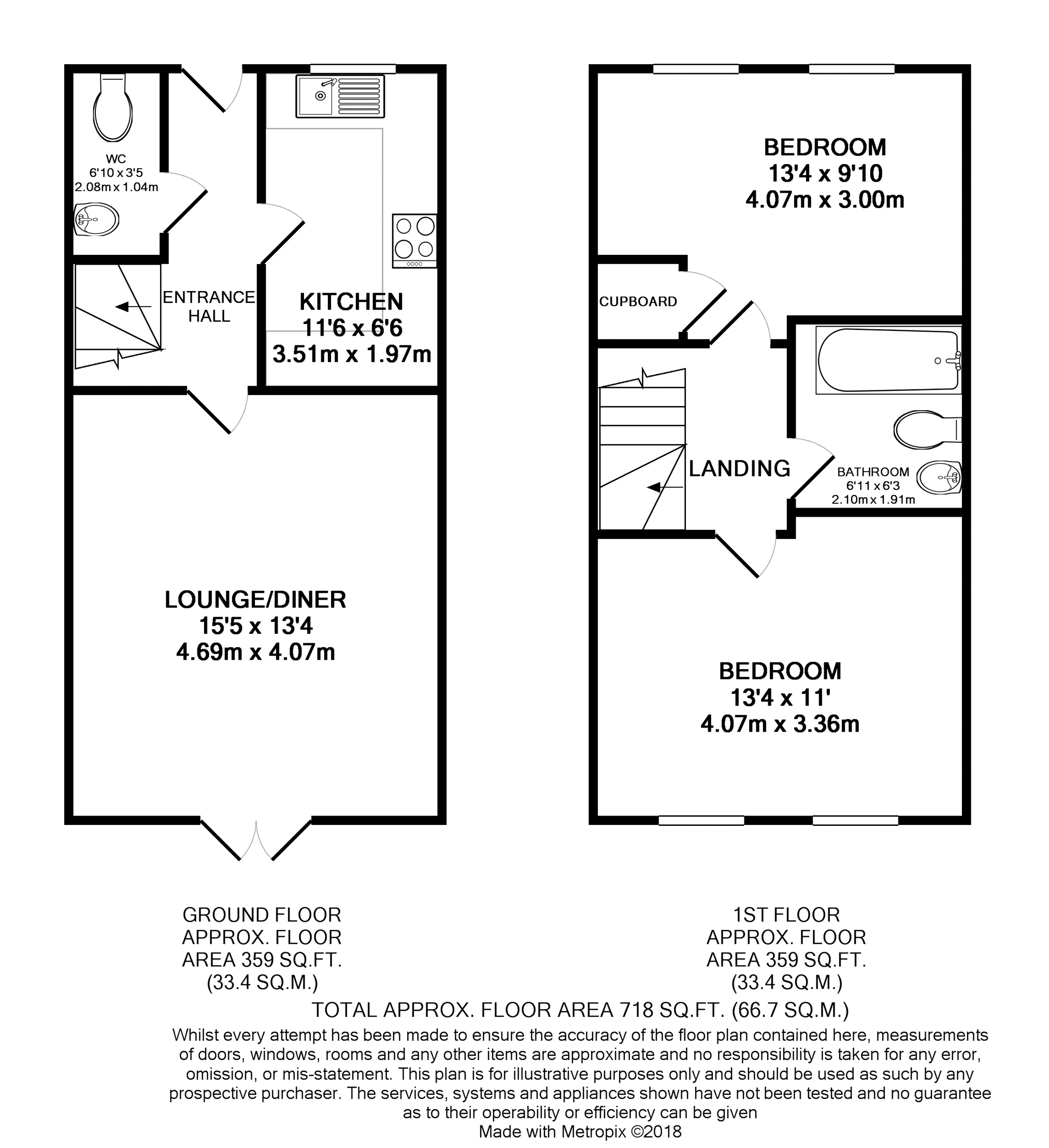2 Bedrooms Terraced house for sale in Northfield Avenue, Great Bowden, Market Harborough LE16 | £ 61,875
Overview
| Price: | £ 61,875 |
|---|---|
| Contract type: | For Sale |
| Type: | Terraced house |
| County: | Leicestershire |
| Town: | Market Harborough |
| Postcode: | LE16 |
| Address: | Northfield Avenue, Great Bowden, Market Harborough LE16 |
| Bathrooms: | 1 |
| Bedrooms: | 2 |
Property Description
Open event Saturday 10th November 3pm-4.30pm. Book your viewing now at
Hursley Park is an exciting development of just 50 family homes, all situated within stunning landscape gardens and 22 acres of country park.
Situated in the heart of Great Bowden the development enjoys the best of both worlds, an idyllic and desirable village location with outstanding primary schools and popular village stores, all less than a mile from the facilities of the thriving town of Market Harborough, providing direct trains to London.
The beautiful village of Great Bowden lies on the edge of the Welland Valley and has a past history dating back to Anglo Saxon times. Surrounded by attractive countryside, the village’s picturesque centre consists of a beautiful green, shops, pubs, the village hall and church.
This is an opportunity to become a part of this community on a shared ownership basis.
*Shared Ownership Scheme*
*Price Marketed At Based On 25% Shared Ownership*
break down of examples of other share amounts available, rent and other costs in addition to your mortgage payment based on full market value of £247,500 :-
25% share (£61,875) Rent £425.39 pcm
50% share (£123,750) Rent £283.59 pcm
75% share (£185,625) Rent £141.80 pcm
You will pay a service charge which is £584.54
per year which includes buildings insurance.
You will need a minimum 5% deposit on share taken for mortgage purposes and funds to pay for solicitor fees, moving costs & furnishings.
Shared ownership provides an affordable way for you to become a home owner, by buying a share in a new home and paying a subsidised rent on the remaining share. You will then have opportunity to purchase further shares in your home in the future up to 100%, which we call "staircasing", as further shares are purchased the rent reduces accordingly.
Ground Floor
Enter through composite door into the Entrance Hall with staircase rising to the first floor and doors off to all rooms. There is a downstairs Cloakroom with modern white suite. The Kitchen is on the front of the property and is fitted with a range of base and wall units including integrated fridge freezer, built in stainless steel electric oven with matching gas hob and chimney extractor over. The Lounge/Dining Room is a good size on the back of the property with double doors leading out to the rear garden.
First Floor
Upstairs there are two double bedrooms and the Bathroom with modern white suite having a shower over the bath and fitted screen.
Outside
The property as a small foregarden with planted shrubs. Vehicular access at the rear to allocated parking for one vehicle and gated access tot he rear garden which is laid to lawn with paved patio area.
General Information
For any further information please call Gary Barnwell-Thornton on .
Viewings must be booked and all interested parties will be pre-qualified by sage Housing preferred mortgage broker prior to the viewing taking place. You are free to choose any broker you wish when purchasing the property.
Property Location
Similar Properties
Terraced house For Sale Market Harborough Terraced house For Sale LE16 Market Harborough new homes for sale LE16 new homes for sale Flats for sale Market Harborough Flats To Rent Market Harborough Flats for sale LE16 Flats to Rent LE16 Market Harborough estate agents LE16 estate agents



.png)