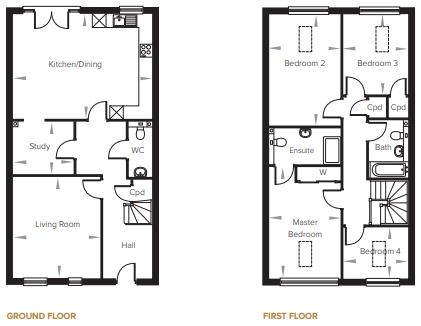4 Bedrooms Terraced house for sale in Northfleet Green, Gravesend DA13 | £ 500,000
Overview
| Price: | £ 500,000 |
|---|---|
| Contract type: | For Sale |
| Type: | Terraced house |
| County: | Kent |
| Town: | Gravesend |
| Postcode: | DA13 |
| Address: | Northfleet Green, Gravesend DA13 |
| Bathrooms: | 2 |
| Bedrooms: | 4 |
Property Description
Guide price £500,000 - £525,000 Village Estates are delighted to present to the market this stunning farm style cottage built only 4 years ago. Situated in a semi rural location with stunning views over farmlands. Only 3 miles to Ebbsfleet International Station and Bluewater shopping centre, viewing comes highly recommended.
Entrance Hall
Double glazed front door. Under stairs storage cupboard. Radiator. Tiled floor.
Cloakroom
Low flush wc. Wash hand basin. Heated towel rail. Extractor fan. Tiled floor.
Reception 1 (15' 6'' x 12' 8'' (4.72m x 3.86m))
Two double glazed windows to front. Radiator. Laminate floor.
Reception 2 (9' 0'' x 8' 1'' (2.74m x 2.46m))
Tiled floor. Radiator. Off kitchen/diner.
Kitchen/Diner (22' 2'' x 15' 4'' (6.75m x 4.67m))
Double glazed window to rear. Double glazed French doors to garden. Range of fitted wall, base and drawer units with Oak work surfaces. Butler sink unit with mixer tap. Electric double oven and gas hob with extractor over. Large island with breakfast bar.Integrated fridge freezer, dishwasher and washing machine. Extractor fan. Part tiled walls. Tiled floor. Radiator.
Landing
Airing cupboard. Fitted carpet. Radiator. Loft access.
Master Bedroom (14' 11'' x 10' 4'' (4.54m x 3.15m))
Double glazed window to front. Velux window. Fitted wardrobes. Laminate floor. Radiator.
En-Suite To Master (10' 7'' x 5' 3'' (3.22m x 1.60m))
Low flush wc. Large shower cubicle. Wash hand basin. Heated towel rail. Extractor fan. Part tiled walls. Tiled floor.
Bedroom 2 (16' 7'' x 10' 6'' (5.05m x 3.20m))
Double glazed window to rear. Velux window. Fitted carpet. Radiator.
Bedroom 3 (11' 10'' x 9' 5'' (3.60m x 2.87m))
Double glazed window to rear. Large storage cupboard. Velux window. Fitted carpet. Radiator.
Bedroom 4 (9' 8'' x 8' 2'' (2.94m x 2.49m))
Double glazed window to front. Velux window to front. Radiator. Fitted carpet.
Bathroom (8' 6'' x 5' 8'' (2.59m x 1.73m))
Low flush wc. Panelled bath with mixer tap, shower over and shower attachment. Wash hand basin. Heated towel rail. Extractor fan. Tiled floor. Tiled walls.
Garden (Approx 70' (21.32m))
Mainly laid to lawn. Large patio area. Rear access. Outside tap and light. Very private and secluded.
Front Garden
Gated frontage with allocated parking. Laid to lawn. Stunning views over fields.
Car Port
For two cars.
Property Location
Similar Properties
Terraced house For Sale Gravesend Terraced house For Sale DA13 Gravesend new homes for sale DA13 new homes for sale Flats for sale Gravesend Flats To Rent Gravesend Flats for sale DA13 Flats to Rent DA13 Gravesend estate agents DA13 estate agents



.png)







