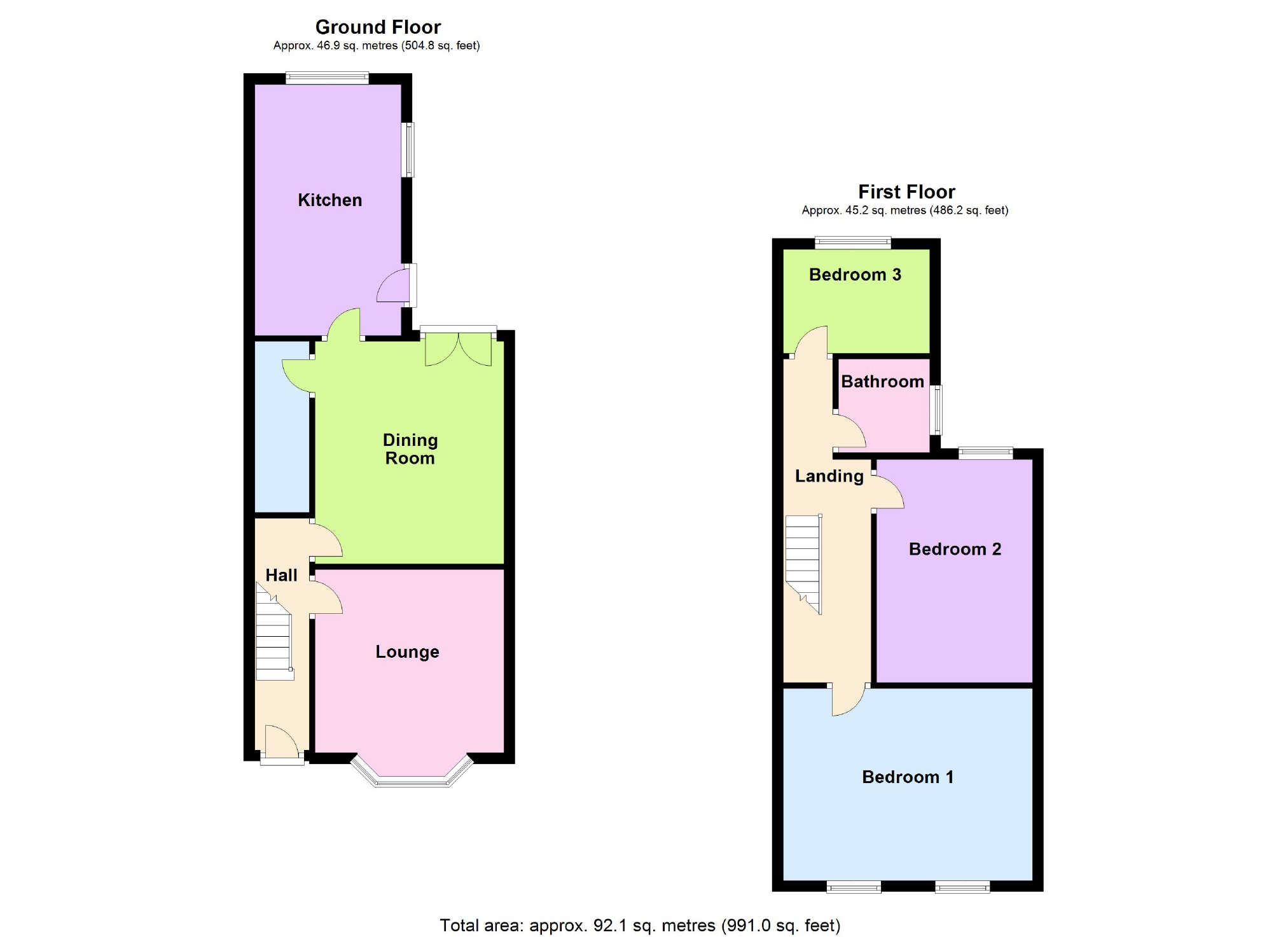3 Bedrooms Terraced house for sale in Norwood Road, Great Moor, Stockport SK2 | £ 199,950
Overview
| Price: | £ 199,950 |
|---|---|
| Contract type: | For Sale |
| Type: | Terraced house |
| County: | Greater Manchester |
| Town: | Stockport |
| Postcode: | SK2 |
| Address: | Norwood Road, Great Moor, Stockport SK2 |
| Bathrooms: | 1 |
| Bedrooms: | 3 |
Property Description
**** attention all landlords and buy to let investors**** This excellent size 3 bedroom bay windowed terraced house is situated in the heart of Great Moor and is currently tenanted at £700 pcm with potential to increase to £800 pcm. This represents a great investment opportunity with a tenant already in place.******
This is a splendid size property which can be best appreciated by undertaking a personal viewing so please contact our Hazel Grove Office on and we will arrange to accompany you around the property. An internal inspection will reveal living accommodation comprising of hall, front lounge, rear dining room with french doors, excellent sized kitchen, first floor landing, 3 bedrooms and bathroom with suite and shower.
Gas central heating and mainly uPVC double glazing is in place whilst externally the property enjoys an approximately 35 foot long rear garden.
The property is ideally located within walking distance of an array of local shops in Great Moor centre and will be ideal for any families looking to be near Southwood Primary School. For the commuter the A6 with its constant supply of buses is within walking distance whilst Woodsmoor Train Station is a short walk away.
If you are looking to add to your investment portfolio, with a secure tenant already in place, this represents a fantastic opportunity.
Ground Floor
Hall (13'11 x 3'3 max (4.24m x 0.99m max))
Doors to both reception rooms, central heating radiator.
Lounge (13'9 inc bay x 11'4 max (4.19m inc bay x 3.45m max))
Attractive feature fire surround and hearth with open coal grate inset, built in meter cupboards, cornice, single glazed front window, double central heating radiator.
Dining Room (13'4 x 11'11 max (4.06m x 3.63m max))
Door to kitchen, uPVC double glazed french doors to the rear garden, central heating radiator.
Kitchen (15'0 x 8'9 max (4.57m x 2.67m max))
Country style fitted kitchen comprising of wall, drawer and base units, ample worktop surfaces, Belfast sink unit with mixer tap, under-stairs storage cupboard, laminate floor, space for appliances, wall mounted Worcester boiler, space for appliances, uPVC double glazed side and rear windows, central heating radiator.
First Floor
Landing
Spindle balustrade, loft access, inner landing towards rear with access to bathroom and bedroom three.
Bedroom One (13'0 x 14'8 max (3.96m x 4.47m max))
2 uPVC double glazed front windows, central heating radiator.
Bedroom Two (13'5 x 9'5 max (4.09m x 2.87m max))
UPVC double glazed rear window, double central heating radiator.
Bedroom Three (6'7 x 9'0 max (2.01m x 2.74m max))
UPVC double glazed rear window, double central heating radiator.
Bathroom (5'7 x 5'7 max (1.70m x 1.70m max))
White suite comprising of panelled bath, overhead shower and side-screen, pedestal wash hand basin and low level wc suite, modern tiled walls, single glazed sash side window, heated towel rail.
Outside
Paths And Driveways
A right of way pathway does exist to the rear of the property accessed via a rear gate. To the front is on street parking.
Gardens
Approximately 35 foot long rear garden which includes lawn, path, fenced boundaries and rear gate. To the front is a smaller garden area with retaining wall and gate.
You may download, store and use the material for your own personal use and research. You may not republish, retransmit, redistribute or otherwise make the material available to any party or make the same available on any website, online service or bulletin board of your own or of any other party or make the same available in hard copy or in any other media without the website owner's express prior written consent. The website owner's copyright must remain on all reproductions of material taken from this website.
Property Location
Similar Properties
Terraced house For Sale Stockport Terraced house For Sale SK2 Stockport new homes for sale SK2 new homes for sale Flats for sale Stockport Flats To Rent Stockport Flats for sale SK2 Flats to Rent SK2 Stockport estate agents SK2 estate agents



.png)











