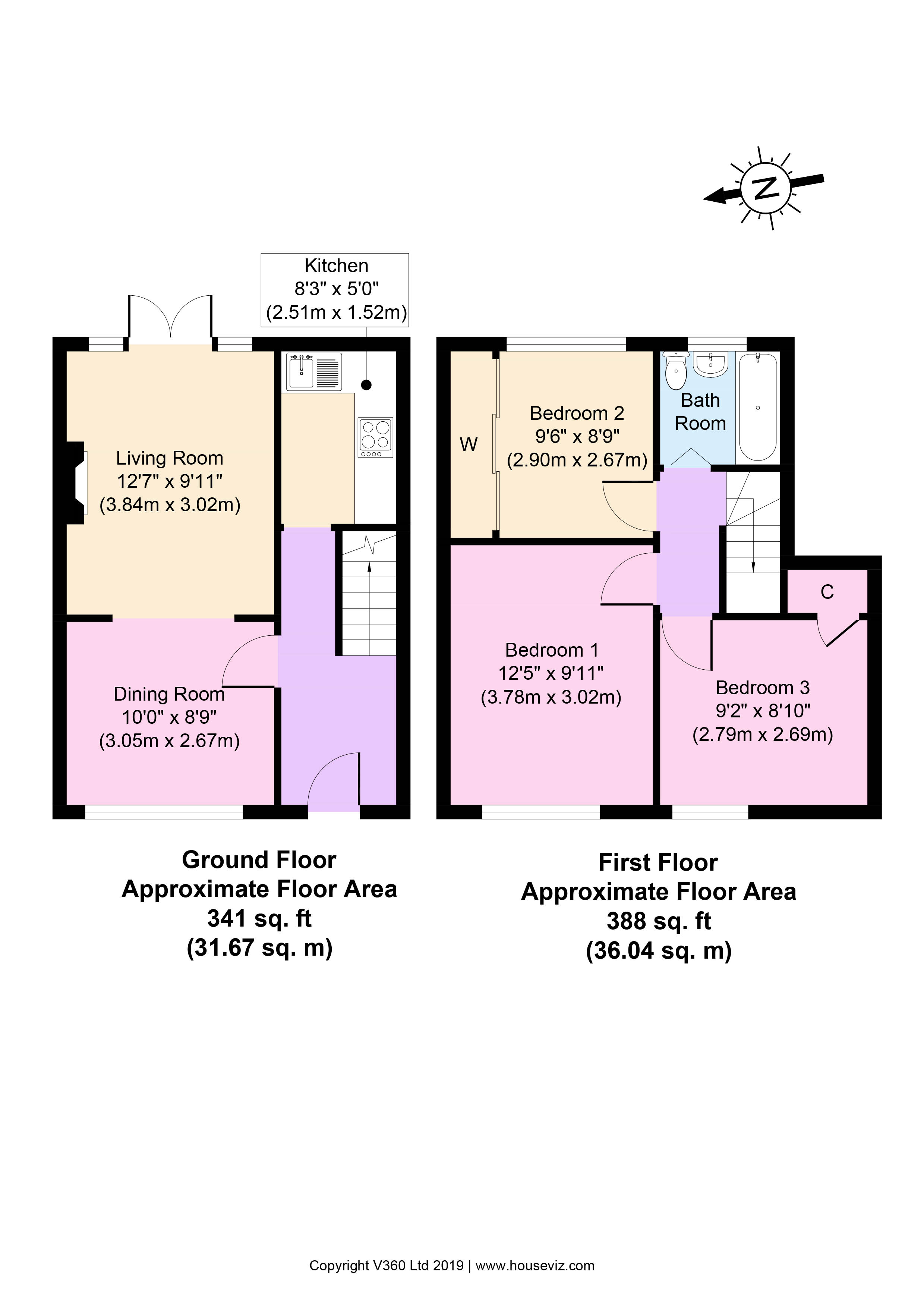3 Bedrooms Terraced house for sale in Norwood Road, Wallasey CH44 | £ 87,500
Overview
| Price: | £ 87,500 |
|---|---|
| Contract type: | For Sale |
| Type: | Terraced house |
| County: | Merseyside |
| Town: | Wallasey |
| Postcode: | CH44 |
| Address: | Norwood Road, Wallasey CH44 |
| Bathrooms: | 1 |
| Bedrooms: | 3 |
Property Description
Be quick not to miss out on this fantastic three bedroom mid row home! Having been much improved by the current owners it is ready for you to just drop in your furniture and start enjoying right away for many years to come. Tastefully upgraded and decorated throughout and with a really welcoming feel the property is situated close to local amenities and to Liscard including shops, cafes, good schools, public transport routes and commuter links for the M53 close by. Interior: Inviting hallway, open plan living/dining room and well appointed modern kitchen. Off the first floor landing there are three bedrooms and the re-fitted bathroom. Exterior: Front and rear gardens. Complete with gas central heating and uPVC double glazing early viewing is highly recommended.
Entrance Having a pleasant approach thought the wooden front gate with mature boundary hedges, lawn and a brick pathway leading the open canopy above the part glazed uPVC entrance door opening into:
Hallway An inviting hallway, great for welcoming guests, kicking off shoes and hanging coats with oak laminate flooring, picture rail, central heating radiator, telephone point, meter cupboards and handy understairs area. Doors into:
Further view
dining room 10' 0" x 8' 09" (3.05m x 2.67m) A great open plan room which flows into the living area, ideal for family mealtimes or entertaining guests for diner with a uPVC double glazed window with fitted blinds overlooking the front garden, central heating radiator and oak laminate flooring leading into:
Further view
further view
living room 12' 07" x 9' 11" (3.84m x 3.02m) Perfect for relaxing in especially over the sunnier months with the morning sun coming in through the double opening uPVC double glazed patio doors, which lead to the rear garden. With TV point, laminate flooring and a stylish electric feature fire set within a tasteful surround.
Further view
kitchen 8' 03" x 5' 0" (2.51m x 1.52m) A tastefully chosen re-fitted kitchen with matching wall and base units with complementary work surfaces and tiled splash backs. One and a half bowl sink and drainer with mixer tap sits below a uPVC double glazed window that overlooks the rear garden. Inset four ring gas hob with oven below and chimney extractor above. Space and plumbing for a washing machine and modern grey laminate flooring.
Further view
landing A carpeted turned staircase leads up to the first floor landing with picture rail and doors into:
Bedroom one 12' 05" x 9' 11" (3.78m x 3.02m) with uPVC double glazed window with fitted blinds overlooking the front garden, TV point, central heating radiator and laminate flooring.
Further view
bedroom two 9' 06" x 8' 09" (2.9m x 2.67m) with uPVC double glazed window with fitted blinds overlooking the rear garden, central heating radiator, loft access hatch and full length fitted wardrobes with sliding doors.
Further view
bedroom three 9' 02" x 8' 10" (2.79m x 2.69m) with uPVC double glazed window with fitted blinds overlooking the front garden, central heating radiator and handy storage cupboard.
Further view
bathroom A modern re-fitted three piece white bathroom suite comprising of a panel bath with shower over, low level WC and pedestal wash basin. Stylish tiled walls, vinyl flooring, uPVC double glazed frosted glass window with fitted blinds to the rear aspect, central heating radiator and towel rail.
Front exterior A lovely private front garden with mature hedgerows, ideal for spending time in as it benefits from the afternoon and evening sun. Having a lawn area with slate chipping boarders, brick paved patio and pathway leading to the front entrance door and side access gate.
Rear exterior A delightful easy maintenance rear courtyard garden, perfect for relaxing in over those summer months with paving flags making it ideal for the family bbq and table and chairs set. Well stocked flower borders, timber shed and wooden boundary fences with side access gate.
Further view
further view
Property Location
Similar Properties
Terraced house For Sale Wallasey Terraced house For Sale CH44 Wallasey new homes for sale CH44 new homes for sale Flats for sale Wallasey Flats To Rent Wallasey Flats for sale CH44 Flats to Rent CH44 Wallasey estate agents CH44 estate agents



.png)











