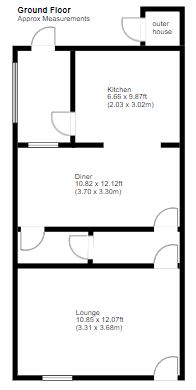2 Bedrooms Terraced house for sale in Nottingham Road, Chaddesden, Derby DE21 | £ 103,000
Overview
| Price: | £ 103,000 |
|---|---|
| Contract type: | For Sale |
| Type: | Terraced house |
| County: | Derbyshire |
| Town: | Derby |
| Postcode: | DE21 |
| Address: | Nottingham Road, Chaddesden, Derby DE21 |
| Bathrooms: | 1 |
| Bedrooms: | 2 |
Property Description
One Sales are delighted to welcome to the market this improved and well presented spacious two bedroom property being offered for sale with no upward chain and located within walking distance of Derby City Centre. This lovely home comprises of: Dining room, lounge, modern kitchen, lean to off kitchen, first floor landing, two double bedrooms and a family bathroom. The property benefits from being double glazed throughout and enjoys gas central heating to radiators via combination boiler. Externally to the rear of the property there is a low maintenance garden with patio and decked seating areas and a brick built outer house.
Lounge 10' 85" x 12' 07" (3.68m X 3.31m) Having UPVC double glazed diamond leaded window to the front elevation, new cream carpets, magnolia décor, gas central heating radiator and chimney breast with alcoves either side.
Dining room/second reception room 12' 12" x 10' 82" (3.69m x 3.30m) Having UPVC double glazed diamond leaded window to the rear elevation, new cream carpets, magnolia décor, gas central heating radiator and chimney breast with alcoves either side.
Kitchen 9' 87" x 6' 66" (3.01m x 2.03m) Having a modern range of cream fitted wall and base units incorporating soft close drawers together with rolled work surfaces over and complementary slate splashbacks, stainless steel sink unit with mixer tap, cooker with electric hob and oven, fridge freezer, washing machine and UPVC diamond leaded double glazed window to the rear elevation with magnolia décor and cream vinyl flooring.
Lean to UPVC diamond leaded double glazed door leading to the lean to with access to the rear garden.
First floor landing With central heating radiator, brown carpets and magnolia décor providing access to the loft.
Bedroom one 14' 23" x 12' 07" (4.34m x 3.68m) Having two diamond leaded UPVC double glazed windows to the front elevation, chimney breast with alcoves either side, built in wardrobe, central heating radiator, green carpets and magnolia décor.
Bedroom two 12' 20" x 10' 56" (3.72m x 3.22m) Having diamond leaded UPVC double glazed window to the rear elevation, chimney breast with alcoves either side, built in wardrobe, central heating radiator, green carpets and magnolia décor.
Bathroom Spacious bathroom with p-Shaped bath and shower over, low level WC, pedestal wash hand basin with mixer tap, heated towel rail, part tiled white walls, neutral tiled flooring, diamond leaded UPVC double glazed window to rear elevation and storage cupboard housing the combination boiler.
Externally Low maintenance garden with patio and decked areas featuring stocked borders containing a variety of shrubs and an established tree. There is an attached outhouse useful for storage space.
Property Location
Similar Properties
Terraced house For Sale Derby Terraced house For Sale DE21 Derby new homes for sale DE21 new homes for sale Flats for sale Derby Flats To Rent Derby Flats for sale DE21 Flats to Rent DE21 Derby estate agents DE21 estate agents



.png)











