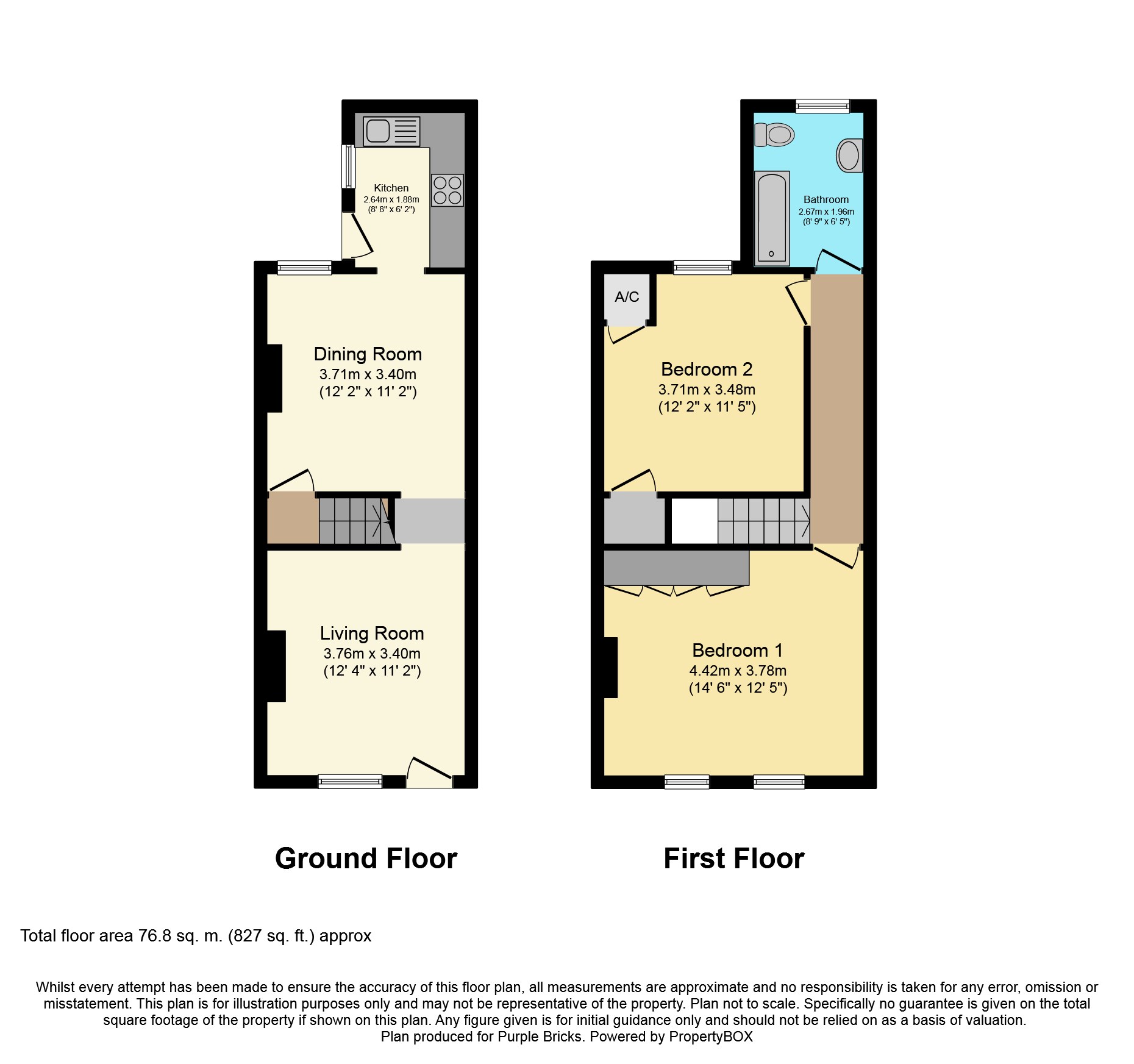2 Bedrooms Terraced house for sale in Nottingham Road, Chaddesden, Derby DE21 | £ 90,000
Overview
| Price: | £ 90,000 |
|---|---|
| Contract type: | For Sale |
| Type: | Terraced house |
| County: | Derbyshire |
| Town: | Derby |
| Postcode: | DE21 |
| Address: | Nottingham Road, Chaddesden, Derby DE21 |
| Bathrooms: | 1 |
| Bedrooms: | 2 |
Property Description
Being offered for sale with no onward chain is this well presented two bedroom terraced house which would make the ideal first time or investment purchase. The property is flooded with natural light with it having an open-plan living into dining room. A modern kitchen completes the ground floor accommodation. The main bedroom is a generous double and offers bright and airy space complemented by a large range of built-in wardrobes. Bedroom two also offers lots of space for a double bed and furniture along with having a fitted cupboard and the airing cupboard that houses a replacement boiler. The bathroom has a white three piece suite with an electric shower over the bath. To the rear there is a low maintenance, stone filled garden with a paved patio in the centre. The property has double glazed windows throughout with the ground floor windows benefiting from having fitted blinds.
Living Room
Front aspect window with fitted blinds, feature fireplace, radiator, TV point, open plan to the dining area.
Dining Room
Rear aspect window with fitted blinds, telephone point, feature fireplace, door giving access to the stairs to the first floor, opening to the kitchen.
Kitchen
Side aspect window with fitted blinds and door to the garden, range of both base and eye level cupboards, rolled edge worktops with inset sink with mixer taps and drainer, integrated four ring gas hob with oven under and a concealed extractor over, part tiled surrounds, under counter space and plumbing for a washing machine, under counter space for a fridge.
First Floor Landing
Doors to all first floor rooms, access to the loft which has a fitted ladder and a Velux window.
Bedroom One
Two front aspect windows, radiator, range of built-in wardrobes.
Bedroom Two
Rear aspect window, radiator, fitted cupboard, airing cupboard housing boiler.
Bathroom
Rear aspect frosted window, p-shaped panel enclosed bath with mixer taps and an electric shower over, pedestal wash hand basin, low level W.C., part tiled surrounds, wall mounted heated towel rail.
Front Garden
Low level brick retaining wall with gated access, path to the front door with a shingle filled border to one side.
Rear Garden
Gated access to the front of the property. The garden is low maintenance being predominantly stone filled with a paved patio in the centre. Enclosed on all sides by panelled fencing.
Property Location
Similar Properties
Terraced house For Sale Derby Terraced house For Sale DE21 Derby new homes for sale DE21 new homes for sale Flats for sale Derby Flats To Rent Derby Flats for sale DE21 Flats to Rent DE21 Derby estate agents DE21 estate agents



.png)










