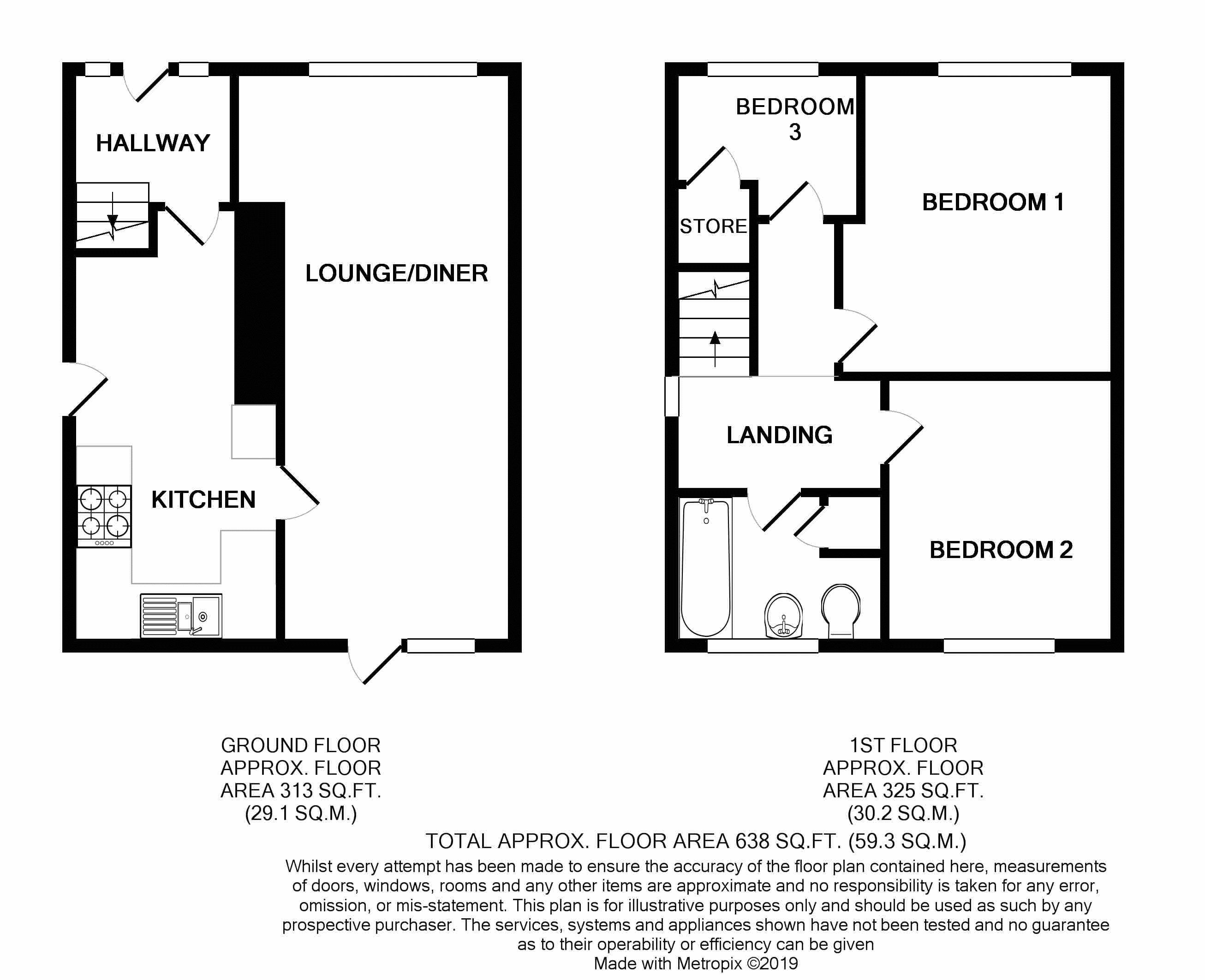3 Bedrooms Terraced house for sale in Nunns Lane, Featherstone, Pontefract WF7 | £ 133,000
Overview
| Price: | £ 133,000 |
|---|---|
| Contract type: | For Sale |
| Type: | Terraced house |
| County: | West Yorkshire |
| Town: | Pontefract |
| Postcode: | WF7 |
| Address: | Nunns Lane, Featherstone, Pontefract WF7 |
| Bathrooms: | 1 |
| Bedrooms: | 3 |
Property Description
An attractive end town house situated in a sought after location and offering an excellent opportunity for first time buyers or young family. Well placed for local amenities, the property is well presented throughout and requires viewing to be fully appreciated.
Entrance Hall (5' 11'' x 4' 11'' (1.80m x 1.50m))
Modern PVCu external door into from the front, radiator, stairs to the first floor
Through Lounge/Dining Room (20' 6'' x 10' 0'' (6.24m x 3.05m) maximum)
A bright through room with wide PVCu window to the front and French window to the rear garden, fireplace feature with solid fuel Parkray fire which supplies the central heating, radiator, coved ceiling, dado rail and 4 wall light points.
Kitchen/Diner (15' 2'' x 7' 6'' (4.62m x 2.28m))
Having a range of modern units including base cupboards and drawers with laminate work surfaces over, inset single drainer 1.5.Bowl stainless steel sink with mixer taps, fitted under oven and 4 ring ceramic hob with pull out hood over, larder unit and wall cupboards. PVCu windows to front and side and external door to the side, radiator, part tiled walls, store off under the stairs.
First Floor Landing
PVCu window to the side, access point to the loft.
Bedroom 1 (10' 6'' x 9' 4'' (3.20m x 2.84m))
PVCu window to the front, radiator, coved ceiling.
Bedroom 2 (9' 8'' x 8' 4'' (2.94m x 2.54m))
Rear facing PVCu window, radiator
Bedroom 3 (7' 6'' x 6' 9'' (2.28m x 2.06m) overall)
Bulkhead storage cupboard, radiator, PVCu window to the front.
Family Bathroom (7' 6'' x 5' 5'' (2.28m x 1.65m))
With modern white suite of panelled bath with fitted electric shower over, pedestal wash hand basin and low level flush WC. Part tiled walls, cylinder/airing cupboard off, PVCu window to the rear, radiator.
Outside
Front garden with lawn and flower borders and with driveway to the side giving ample parking. Gated access to the rear garden which is well enclosed and private, has lawn and paved patio and sittIng area
Property Location
Similar Properties
Terraced house For Sale Pontefract Terraced house For Sale WF7 Pontefract new homes for sale WF7 new homes for sale Flats for sale Pontefract Flats To Rent Pontefract Flats for sale WF7 Flats to Rent WF7 Pontefract estate agents WF7 estate agents



.png)











