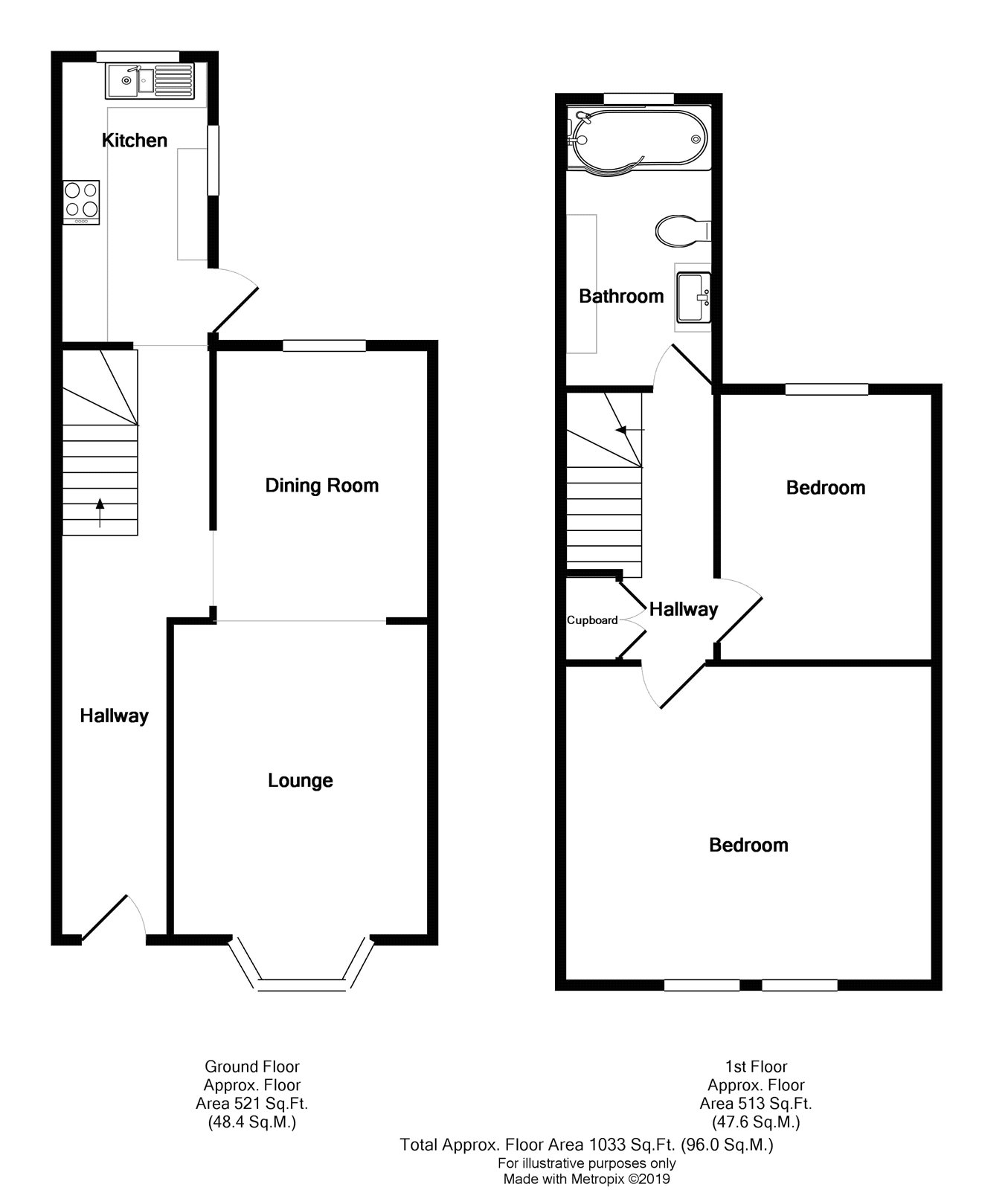2 Bedrooms Terraced house for sale in Oak Road, Horfield, Bristol BS7 | £ 400,000
Overview
| Price: | £ 400,000 |
|---|---|
| Contract type: | For Sale |
| Type: | Terraced house |
| County: | Bristol |
| Town: | Bristol |
| Postcode: | BS7 |
| Address: | Oak Road, Horfield, Bristol BS7 |
| Bathrooms: | 1 |
| Bedrooms: | 2 |
Property Description
Offering more than meets the eye is this superbly presented two bedroom period home located moments from the vibrant Gloucester Road. Having been lovingly and sympathetically updated by the present vendor to exacting standards, it offers contemporary décor in neutral hues and wonderful modern updates which combine beautifully with the character of the home. The reception space has been opened to provide a bright and impressively dimensioned lounge/dining room finished with spotlights and cornicing. A stunning high gloss kitchen with breakfast bar provides access to the rear garden which presents itself as a further entertaining space in the warmer months. To the first floor, two double bedrooms, one spanning the full width of the property whilst the other tucked to the rear sit alongside the striking spacious bathroom. To truly appreciate the standard and finishing touches this home provides, an internal inspection is certainly required.
Entrance
Via double glazed hard wood door with lightwell over leading into hallway.
Hallway
Staircase rising to the first floor, understairs storage space, dado rail, decorative archway, tiled flooring, opening to dining area, opening to kitchen.
Lounge/Diner (25' 11" x 11' 6" (7.9m x 3.5m))
To maximum points into bay. Dual aspect with double glazed bay window to the front elevation and double glazed window to the rear elevation, cornicing, cast iron feature fireplace with tiled hearth, storage and shelving to recesses, two radiators, luxurious carpets.
Kitchen (12' 6" x 6' 11" (3.8m x 2.1m))
Double glazed windows to the side and rear aspects with fitted plantation style blinds, double glazed door to the side aspect providing access onto the rear garden, modern kitchen comprising a range of matching wall and base units with solid walnut wooden work surfaces over, tiled splashbacks, inset composite one and a half bowl sink and drainer unit with mixer tap over, solid walnut breakfast bar, space for cooker with extractor hood over, cupboard housing gas combination boiler, tiled floor with underfloor heating.
First Floor Landing
Built-in cupboard, luxurious carpets, doors to rooms.
Master Bedroom (16' 5" x 13' 9" (5m x 4.2m))
Dual double glazed windows to the front aspect, coving, fitted wardrobes, feature fireplace, radiator, luxurious carpets.
Bedroom Two (11' 10" x 9' 6" (3.6m x 2.9m))
Double glazed window to the rear aspect, access to loft space via hatch, coving, radiator, luxurious carpets.
Bathroom (12' 6" x 6' 7" (3.8m x 2m))
Obscured double glazed window to the rear aspect, modern white suite comprising WC, vanity unit with inset wash hand basin, p-shaped bath with shower over, metro tile splashbacks to wet areas, built-in storage unit, tiled floor.
Rear Garden
Enclosed by fence boundaries, two decked areas, area laid to AstroTurf with seating area, garden shed, outside taps.
Front Garden
Enclosed by low level boundary walls, pathway leading to the front door.
Property Location
Similar Properties
Terraced house For Sale Bristol Terraced house For Sale BS7 Bristol new homes for sale BS7 new homes for sale Flats for sale Bristol Flats To Rent Bristol Flats for sale BS7 Flats to Rent BS7 Bristol estate agents BS7 estate agents



.gif)











