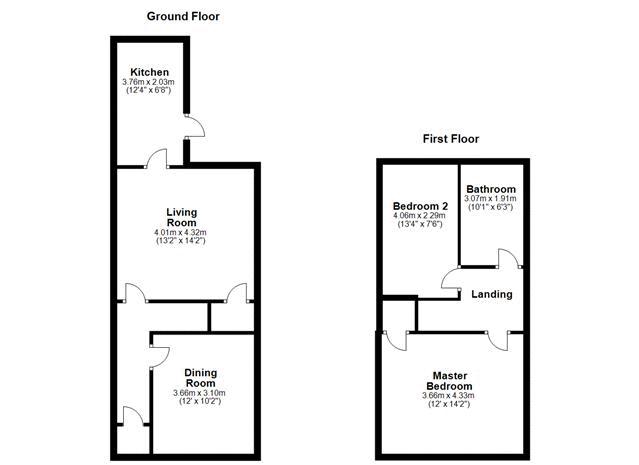2 Bedrooms Terraced house for sale in Oak Street, Great Harwood, Blackburn BB6 | £ 95,000
Overview
| Price: | £ 95,000 |
|---|---|
| Contract type: | For Sale |
| Type: | Terraced house |
| County: | Lancashire |
| Town: | Blackburn |
| Postcode: | BB6 |
| Address: | Oak Street, Great Harwood, Blackburn BB6 |
| Bathrooms: | 1 |
| Bedrooms: | 2 |
Property Description
Ideal first time buy I popular central location I two spacious reception rooms I lovely rear patio garden I two good sized bedrooms I
Located on a popular residential street in central Great Harwood this well presented traditional stone terrace is an excellent opportunity to take that first step on to the property ladder.
To the ground floor is an entrance hall with vestibule and original features, a dining room, a spacious main living room and an extended kitchen with integrated appliances.
To the first floor is a very generous master bedroom with a walk in wardrobe, a good sized second bedroom with built in wardrobes and a modern family bathroom.
Outside, the property enjoys a charming whitewashed rear courtyard garden with the original outbuilding.
Early viewings are highly recommended and are by appointment with our Accrington office.
Entrance
UPVC double glazed door leading into the vestibule.
Vestibule
Decorative coving and vinyl parque effect flooring. Partially glazed door leading into the entrance hall.
Hallway
Laminate flooring, central heated radiator and decorative coving to the ceiling.
Dining Room (12' 0'' x 10' 2'' (3.65m x 3.10m))
Laminate flooring, central heated radiator, uPVC double glazed window to the front elevation, decorative coving to the ceiling, power points and two cupboards housing the utility meters and a recessed feature fireplace.
Living Room (13' 2'' x 14' 2'' (4.01m x 4.31m))
Laminate flooring, recessed feature fireplace, central heated radiator and a uPVC double glazed window to the rear elevation overlooking the rear yard. Television point and power points. Understairs storage.
Kitchen (12' 4'' x 6' 8'' (3.76m x 2.03m))
Fitted with a range of maple effect wall and base units with laminate work surfaces and tiled splash-backs. Appliances include integrated fridge and freezer, eye level double oven, ceramic hob with an extactor over. One and a half bowl sink and drainer unit. Spot lighting and tiled flooring. UPVC double glazed window to the side elevation. UPVC double glazed door leading to the rear yard. Tiled flooring.
Stairs To The First Floor
Carpeted staircase.
First Floor Landing
Carpeted flooring.
Master Bedroom (14' 2'' x 12' 0'' (4.31m x 3.65m))
Carpeted flooring, central heated radiator, uPVC double glazed window to the front elevation, power points and television point. Walk in wardrobe over the stairs.
Bedroom 2 (13' 4'' x 7' 6'' (4.06m x 2.28m))
Fitted wardrobes, laminate flooring, uPVC double glazed window to the rear elevation, central heated radiator and power points.
Family Bathroom (10' 1'' x 6' 3'' (3.07m x 1.90m))
Fitted with a white, modern three-piece suite comprising of a panelled bath with electric shower over and a glass screen, recess ceiling spot lighting, tile effect laminate flooring, pedestal wash basin, low level w.C, frosted uPVC double glazed window to the rear elevation.
Externally
To the front the property is a paved lined where on street parking is available. To the rear is a pleasant enclosed east facing yard which enjoys the morning sun.
Property Location
Similar Properties
Terraced house For Sale Blackburn Terraced house For Sale BB6 Blackburn new homes for sale BB6 new homes for sale Flats for sale Blackburn Flats To Rent Blackburn Flats for sale BB6 Flats to Rent BB6 Blackburn estate agents BB6 estate agents



.png)











