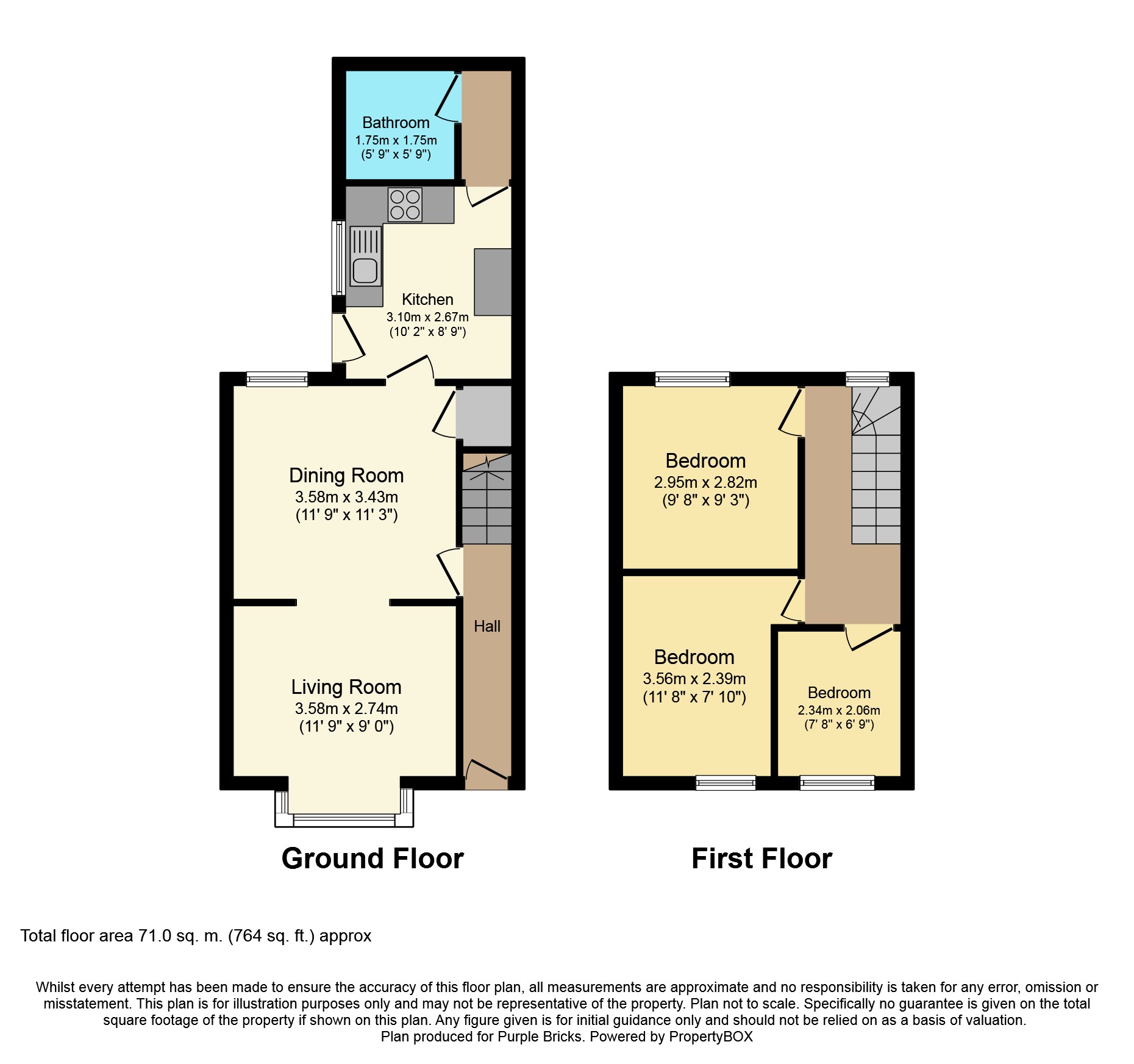3 Bedrooms Terraced house for sale in Oak Street, Tonypandy CF40 | £ 70,000
Overview
| Price: | £ 70,000 |
|---|---|
| Contract type: | For Sale |
| Type: | Terraced house |
| County: | Rhondda Cynon Taff |
| Town: | Tonypandy |
| Postcode: | CF40 |
| Address: | Oak Street, Tonypandy CF40 |
| Bathrooms: | 1 |
| Bedrooms: | 3 |
Property Description
**Immaculate throughout**
**Close to local amenities and transport links**
**Perfect for first time buyers or investors**
**Modern kitchen and bathroom**
**Recently refurbished**
**Book Viewings instantly via
This immaculately presented, bay fronted property is situated close to all local amenities including schools, transport links and shops.
Refurbished throughout to a high standard, this beautiful home is perfect for a first time buyer or a great addition to an investors portfolio.
Property in brief, comprises of an entrance hall, spacious open plan lounge and dining room, high spec fitted kitchen and modern bathroom. To the first floor there are 3 immaculate good sized bedrooms. To the front of the property is an enclosed garden laid to patio with steps leading to front door. To the rear is a well kept split level garden boasting mountain views.
Internal viewings are highly recommended to fully appreciate what this beautiful home has to offer and can be booked instantly 24/7 via
First Floor
Staircase leading from the entrance hall to first floor landing, spindles and balustrades to the landing area, rear facing window, access to each bedroom and the loft, plaster skimmed ceiling and carpet.
Bedroom One; 6’09"(max) x 7’10"(max)
Front facing window, radiator, plaster skimmed ceiling, laid to carpet.
Bedroom Two: 7’10"(max) x 11’08"(max)
Front facing window, radiator, plaster skimmed ceiling, laid to carpet.
Bedroom Three; 9’08"(max) x 9’08"(max)
Rear facing window, radiator, plaster skimmed ceiling. Laid to carpet
Rear Garden
Boasting beautiful views, well maintained, tiered garden, with artificial grass, gravel and new feather edge fencing.
Ground Floor
Hallway
uPVC door, entrance hall giving access to lounge, staircase to the first floor, radiator, carpet and plaster skimmed ceiling.
Lounge: 11'09"(max) x 11’03"(max)
Front facing walk in bay window, feature fireplace with a hearth, fitted fire and wooden mantle surround, wall alcoves, radiator, laid to carpet with a plaster skimmed ceiling and open plan archway to the centre of the room.
Dining room: 11’09"(max) x 11’03"(max)
Rear facing window, under stairs storage area, laid to carpet, plaster skimmed ceiling and access to kitchen.
Kitchen: 10’02"(max) x 8’09"(max)
Modern fitted kitchen includes matching wall and base units finished in high gloss grey with complimentary oak block effect worktop with a stainless steel trim and built in appliances to include a stainless steel oven, gas hob and chimney style extractor fan cooker hood, a single drainer, space for washing machine, side facing window and exit door, plaster skimmed ceiling, tiled floor, radiator and access to the lobby and bathroom.
Lobby: Housing a wall mounted combination gas central heating boiler (not tested)
Bathroom: 5'09"(max) x 5'09"(max)
Comprising a three piece suite finished in pearl white, to include a bath with a mixer tap and shower attachment, a vanity unit wash hand basin and low level W/C, ceramic tiled walls and floor, side facing window, plaster skimmed ceiling.
Property Location
Similar Properties
Terraced house For Sale Tonypandy Terraced house For Sale CF40 Tonypandy new homes for sale CF40 new homes for sale Flats for sale Tonypandy Flats To Rent Tonypandy Flats for sale CF40 Flats to Rent CF40 Tonypandy estate agents CF40 estate agents



.png)










