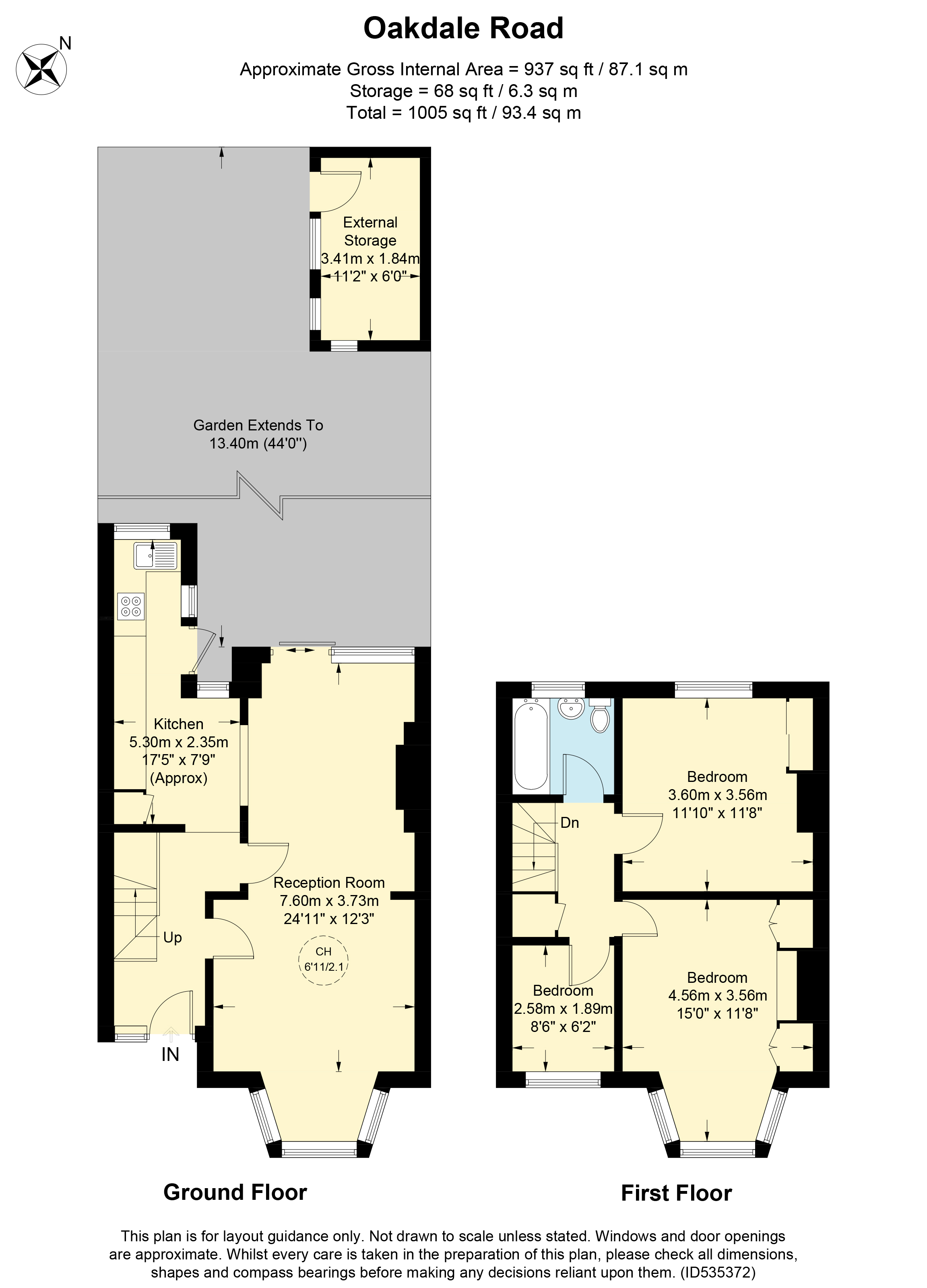3 Bedrooms Terraced house for sale in Oakdale Road, London N4 | £ 629,950
Overview
| Price: | £ 629,950 |
|---|---|
| Contract type: | For Sale |
| Type: | Terraced house |
| County: | London |
| Town: | London |
| Postcode: | N4 |
| Address: | Oakdale Road, London N4 |
| Bathrooms: | 1 |
| Bedrooms: | 3 |
Property Description
Impressive three bedroom mid-terrace 1930s family home, located on a popular and sought after residential street close to Green Lanes, Harringay.
There’s huge scope to extend to the rear and include a loft conversion (stp).
The property has been tastefully decorated by the current vendors, offering a contemporary feel with period features. The ground floor features, wide hallway entrance, bright and airy bay fronted through lounge with exposed wooden floors and direct access to the garden via sliding doors and fitted eat-in-kitchen with small extension. The first floor includes three bedrooms and a bathroom suite. The 40ft garden is private and peaceful, with the additional benefit of a home office/work studio with power and lighting!
Oakdale road is a quiet residential enclave which offers excellent access to Manor House tube (Piccadilly Line Zone 2) as well as Finsbury Park and Harringay shopping arena. Seven Sisters Underground/Overground is nearby with links to Liverpool Street. Sold with no onward chain!
Entrance Hall 12'3" x 14'6" (3.73m x 4.42m). Under stairs storage cupboard, laminated wooden flooring and single radiator.
Through Lounge 24'11" x 12'3" (7.6m x 3.73m). Double glazed bay window to front aspect, coving, exposed wooden floors, two radiators, original period fire place and double glazed double door to rear aspect.
Kitchen/Diner 17'5" x 7'9" (5.3m x 2.36m). Base mounted units and wall mounted cupboards, stainless steel sink with mixer tap, double glazed door to side aspect, tiled flooring and double glazed window to rear aspect.
Landing Access to loft, carpeted flooring and storage cupboard.
Bedroom One 15' x 11'8" (4.57m x 3.56m). Fitted cupboards, carpeted flooring, double radiator and double glazed bay window to front aspect.
Bedroom Two 11'10" x 11'8" (3.6m x 3.56m). Fitted cupboards, double glazed to rear aspect, double radiator and carpeted flooring.
Bedroom Three 8'6" x 8'2" (2.6m x 2.5m). Carpeted flooring, single radiator and window to front aspect.
Bathroom Double glazed frosted window to rear aspect, panel bath with shower attachment, pedestal and wash hand basin, low level wc and double radiator.
Garden 40' (12.2m). North facing 50ft approximately. Patio area, mature lawn, shrub boarders, garden shed to rear with power and insulation.
Property Location
Similar Properties
Terraced house For Sale London Terraced house For Sale N4 London new homes for sale N4 new homes for sale Flats for sale London Flats To Rent London Flats for sale N4 Flats to Rent N4 London estate agents N4 estate agents



.png)











