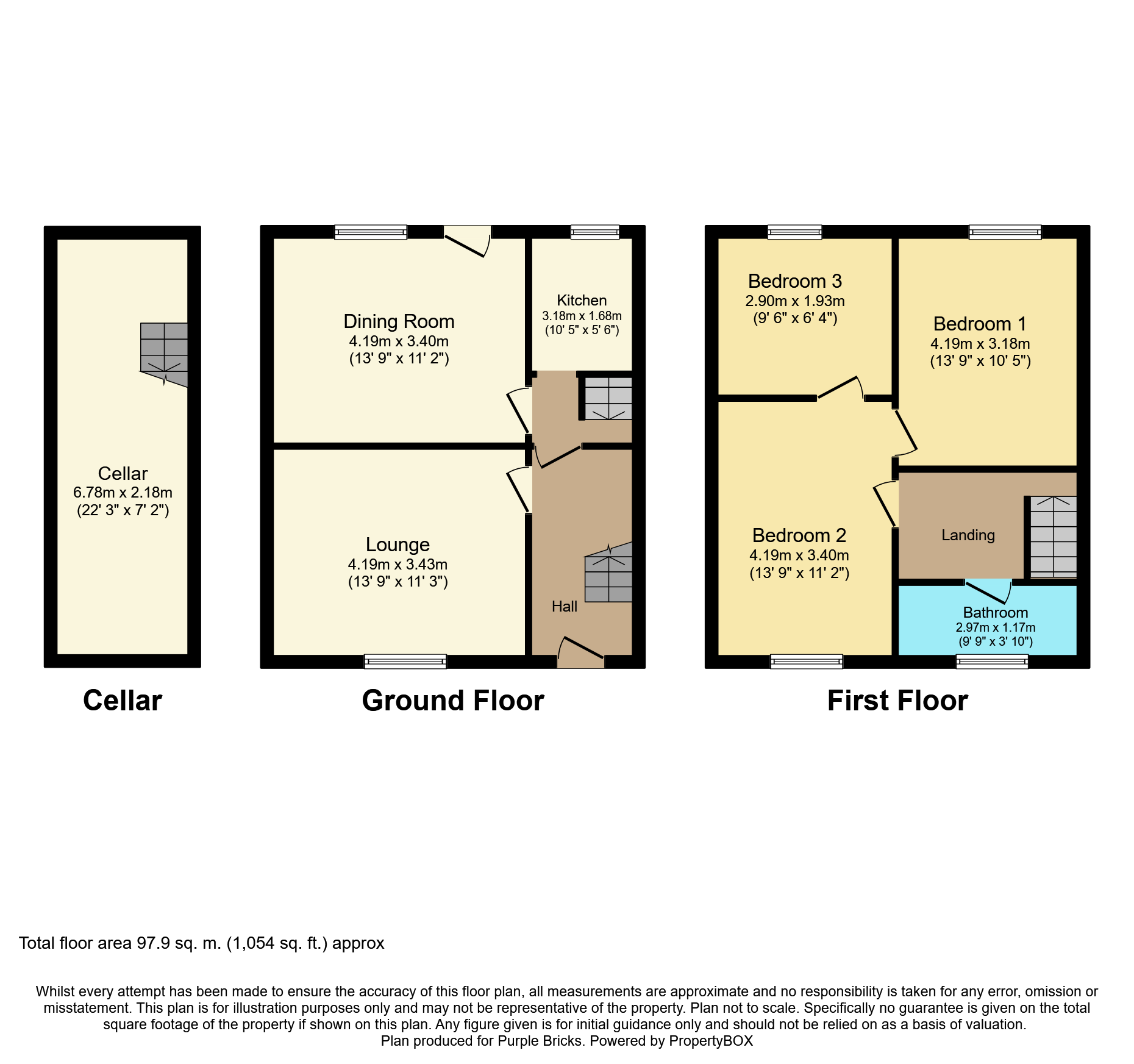3 Bedrooms Terraced house for sale in Oaklands Avenue, Rodley, Leeds LS13 | £ 225,000
Overview
| Price: | £ 225,000 |
|---|---|
| Contract type: | For Sale |
| Type: | Terraced house |
| County: | West Yorkshire |
| Town: | Leeds |
| Postcode: | LS13 |
| Address: | Oaklands Avenue, Rodley, Leeds LS13 |
| Bathrooms: | 1 |
| Bedrooms: | 3 |
Property Description
**open house Sunday 14th April 12PM to 1PM book your appointment to avoid disappointment **
Offered for sale is this well presented and spacious, three bedroom through terrace property, set in the ever popular location of Rodley. With its great village feel, local canal walks and nature reserve close by it is a great spot for both young professionals and families. The property has lots of character and is offered with no chain.
The property briefly comprises; lounge, dining room, kitchen, cellar, three bedrooms, bathroom and gardens to the front and garage to the rear.
The increasingly sought after village of Rodley is extremely popular with professionals, first time buyers and families alike and is easily accessed from the Ring Road (A6120). The canal, Millennium Trail and Rodley Nature Reserve can be found close by. Commuting to the centres of Leeds & Bradford is easy either by private or public transport. Rodley 'village' offers a selection of shops, restaurants, cafes and local pubs. The neighbouring villages of Calverley, Horsforth and Farsley are only a short distance away.
An early viewing is highly recommended to appreciate the accommodation on offer.
Entrance Hall
Door access to the front and radiator.
Lounge
11'3 x 13'9
Spacious lounge with polished floorboards, fireplace with gas fire, radiator and double glazed window to the front.
Dining Room
13'8 x 11'3
Double glazed window to the rear, door leading to the rear, polished wood floor, feature fireplace and radiator.
Kitchen
10' 5 x 5'6
Modern fitted kitchen with a range of wall and base units, gas hob and electric oven, sink and drainer, radiator and double glazed window to the rear.
First Floor Landing
Stairs from the hallway.
Bedroom One
10'5 x 13'9
Double glazed window to the front, wardrobe and radiator.
Bedroom Two
13'9 x 11'3
Double glazed window to the rear and radiator.
Bedroom Three
9'6 x 6'4
Double glazed window to the front and radiator.
Bathroom
Bath with shower over, W.C. Wash hand basin, radiator and double glazed window to the rear.
Basement
Stairs leading down from the inner hall, window to the front and plumbing for the washing machine.
Outside
Enclosed garden to the front, with lawned area and patio and seating area to the rear. The property benefits from a garage.
Garage
Up and over door, hard standing parking space to the side
Property Location
Similar Properties
Terraced house For Sale Leeds Terraced house For Sale LS13 Leeds new homes for sale LS13 new homes for sale Flats for sale Leeds Flats To Rent Leeds Flats for sale LS13 Flats to Rent LS13 Leeds estate agents LS13 estate agents



.png)











