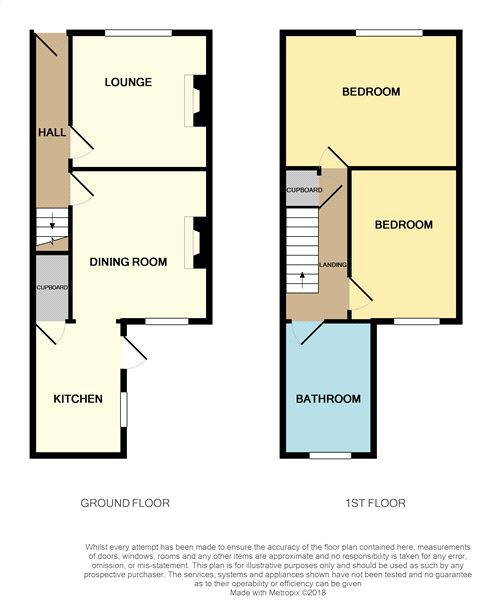2 Bedrooms Terraced house for sale in Oakley Street, Mounts, Northampton NN1 | £ 160,000
Overview
| Price: | £ 160,000 |
|---|---|
| Contract type: | For Sale |
| Type: | Terraced house |
| County: | Northamptonshire |
| Town: | Northampton |
| Postcode: | NN1 |
| Address: | Oakley Street, Mounts, Northampton NN1 |
| Bathrooms: | 0 |
| Bedrooms: | 2 |
Property Description
Key features:
- Modernised Mid-terrace
- Two Bedrooms
- Separate Reception Rooms
- First Floor Bathroom
- Redecorated Throughout
- Gas To Radiator Heating
- Close To Amenities
- Energy Efficiency Rating: E
Main Description
landlord investors only _ tenants in situ. A modernised two bedroom mid-terrace in the heart of Northampton. The property is only a short walk into the town centre and approximately one mile from the Northampton train station. Accommodation comprises of separate reception rooms, kitchen, two bedrooms and a first floor bathroom. Externally there is a small courtyard garden. Heating is via gas to radiators and there are uPVC windows.
Ground floor
Entrance hall
Entry through hardwood partly glazed door with arched window above, radiator, coat hanging rack, laminate flooring, stairs rising to first floor landing.
Lounge
10' 6" x 10' 4" (3.20m x 3.15m) Feature fire place with hardwood surround and tiled hearth, metre cupboard to side of chimney breast, radiator, laminate flooring, window to front elevation.
Dining room
11' 7" x 10' 6" (3.52m x 3.20m) Feature fire place with wood surround and tiled hearth, arched recess to side of chimney breast, laminate flooring, window to rear elevation.
Kitchen
10' 2" x 6' 11" (3.10m x 2.10m) Wood fronted base and wall mounted cupboards with roll top work surface space, built in single oven, inset gas hob with extractor fan over, space for fridge, plumbing for washing machine, single drainer stainless steel sink unit, half tiling to walls, tiled floor, under stairs cupboard, window and partly glazed uPVC door to side elevation.
First floor
Landing
Access to loft area, head of stairs storage cupboard.
Bedroom one
13' 9" x 10' 4" (4.20m x 3.15m) Arched recess to side of chimney breast, radiator, window to front elevation.
Bedroom two
11' 10" x 8' 4" (3.60m x 2.55m) Radiator, window overlooking rear garden.
Bathroom
9' 10" x 6' 11" (3.00m x 2.10m) Three piece white suite of bath with shower over and tiling to all splash back areas, further half tiling, wash hand basin, Wc with enclosed cistern, cupboard housing central heating boiler, chrome heated towel rail, frosted window to rear elevation.
Externally
Rear garden
Small courtyard garden of paved patio area and brick built tool shed. The rear garden is enclosed by medium height brick retaining wall and timber panel fencing.
Property Location
Similar Properties
Terraced house For Sale Northampton Terraced house For Sale NN1 Northampton new homes for sale NN1 new homes for sale Flats for sale Northampton Flats To Rent Northampton Flats for sale NN1 Flats to Rent NN1 Northampton estate agents NN1 estate agents



.png)











