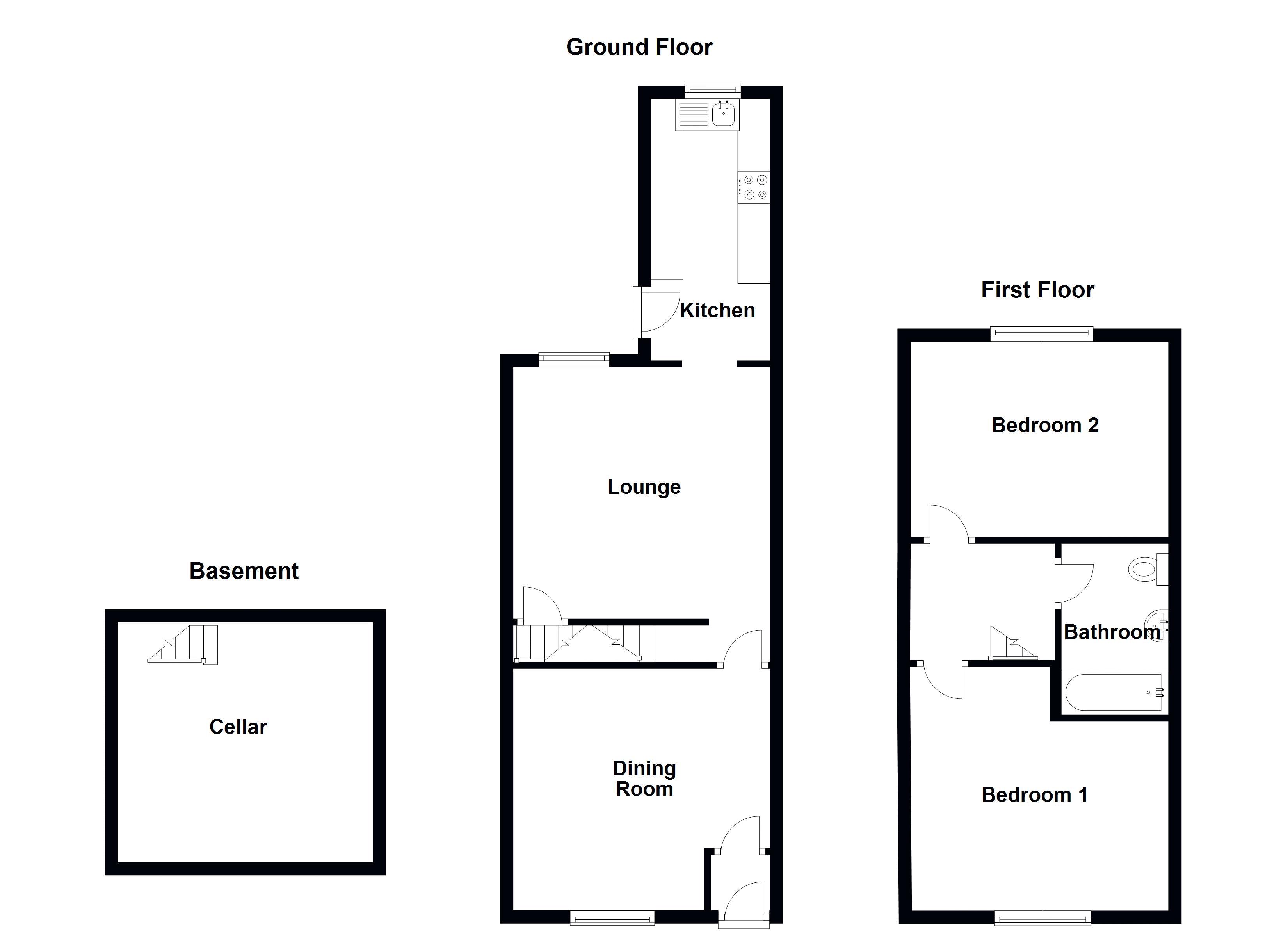2 Bedrooms Terraced house for sale in Offerton Industrial Estate, Hempshaw Lane, Offerton, Stockport SK2 | £ 167,500
Overview
| Price: | £ 167,500 |
|---|---|
| Contract type: | For Sale |
| Type: | Terraced house |
| County: | Greater Manchester |
| Town: | Stockport |
| Postcode: | SK2 |
| Address: | Offerton Industrial Estate, Hempshaw Lane, Offerton, Stockport SK2 |
| Bathrooms: | 1 |
| Bedrooms: | 2 |
Property Description
Unpack your boxes and relax! This deceptively spacious terraced house is a must see property! A fabulous terrace house that has been improved and finished to a very high standard by the current owners. Situated in a sought after location within walking distance of local amenities, bus routes and with easy access to Stockport Town Centre and the M60 motorway network. The house offers immaculate accommodation, ready to move straight in and has the potential to grow into with two spacious reception rooms and two large double bedrooms. Extended kitchen, renovated bathroom and converted cellar which creates additional versatile space. Gas central heating and double glazed. Externally the property boasts delightful, landscaped rear garden.
Front
Low maintenance graveled front garden with shrubs and dwarf wall.
Entrance Hall
UPVC door and part glazed door through to the dining room.
Dining Room (13' 3'' x 12' 4'' (4.03m x 3.77m))
Window to the front, radiator and coving.
Inner Hall
Stairs to the first floor.
Lounge (13' 2'' x 12' 10'' (4.01m x 3.92m))
Window to the rear, radiator and door to the converted cellar.
Fitted Kitchen (13' 5'' x 6' 1'' (4.08m x 1.85m))
Fitted with a range of units, drawers and work surface housing stainless steel sink unit and drainer with mixer tap, tiled splashback and tiled effect floor. Fitted oven, four ring gas hob with extractor fan and space for washing machine and fridge/freezer. Spotlights, radiator and window to the rear. UPVC door leading out to the rear garden.
Converted Cellar (13' 0'' x 12' 3'' (3.97m x 3.74m))
Obscure window to the front and radiator. Great versatile space.
Landing
Bedroom One (13' 3'' x 13' 1'' (4.03m x 4.00m))
Large double bedroom with window to the front and radiator.
Bedroom Two (13' 2'' x 9' 9'' (4.02m x 2.96m))
Double bedroom with window to the rear and radiator.
Bulk Head Bathroom
Fitted with white suite comprising WC, pedestal wash hand basin and bath with mixer tap and shower attachment. Part tiled walls, tiled effect flooring, radiator and light blocks giving natural light.
Rear Garden
Gorgeous landscaped low maintenance rear garden with paved patio and decked sun terrace. Decorative flower borders, external light, cold water tap and gated rear access.
Property Location
Similar Properties
Terraced house For Sale Stockport Terraced house For Sale SK2 Stockport new homes for sale SK2 new homes for sale Flats for sale Stockport Flats To Rent Stockport Flats for sale SK2 Flats to Rent SK2 Stockport estate agents SK2 estate agents



.png)











