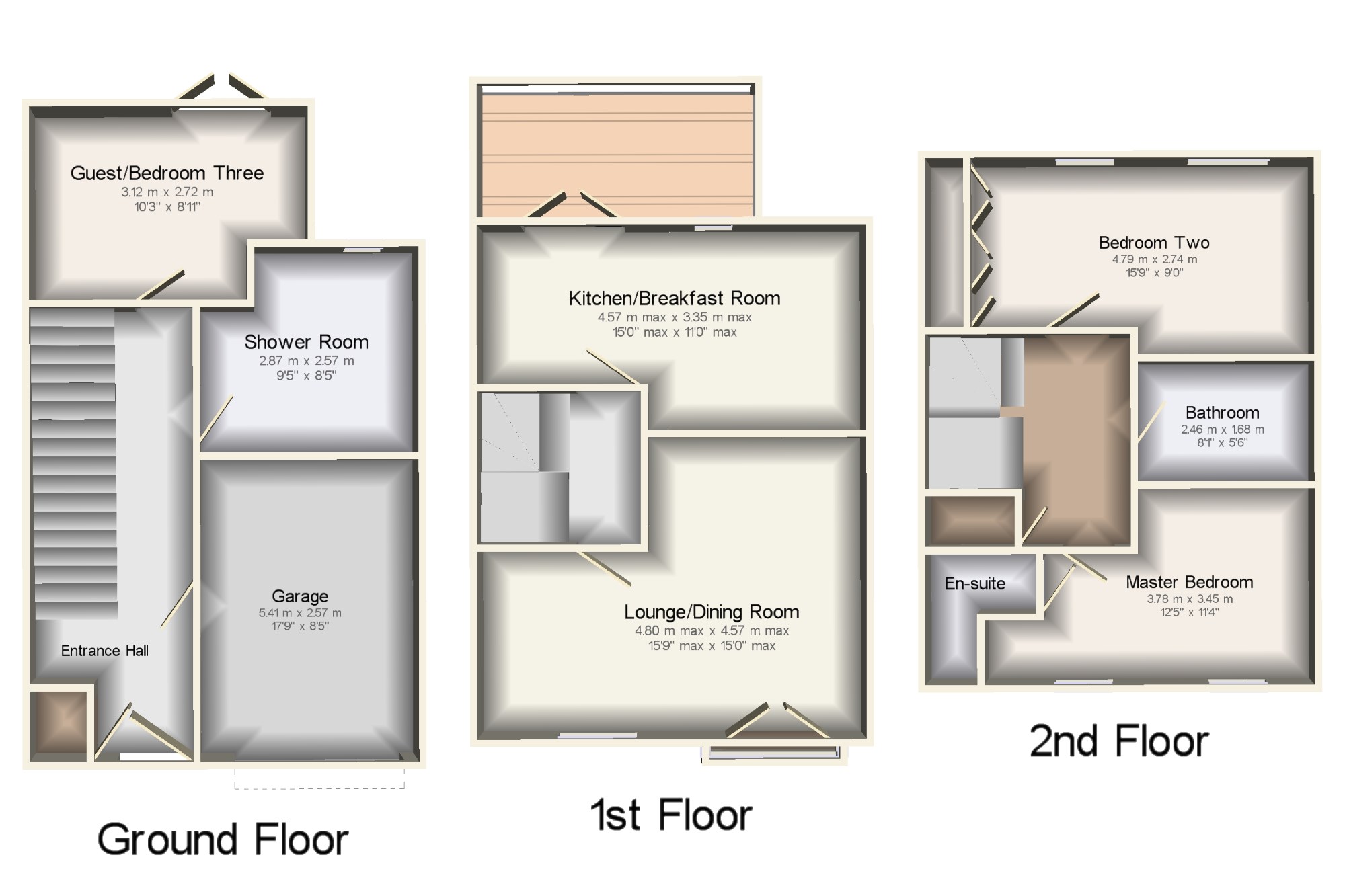3 Bedrooms Terraced house for sale in Ohio Grove, Chapelford Village, Warrington, Cheshire WA5 | £ 215,000
Overview
| Price: | £ 215,000 |
|---|---|
| Contract type: | For Sale |
| Type: | Terraced house |
| County: | Cheshire |
| Town: | Warrington |
| Postcode: | WA5 |
| Address: | Ohio Grove, Chapelford Village, Warrington, Cheshire WA5 |
| Bathrooms: | 3 |
| Bedrooms: | 3 |
Property Description
This beautiful property is ideally located within a cul-de-sac with a beautiful view of the open green directly opposite the cul-de-sac and walking distance away from the new Chapelford train station providing links from Manchester to Liverpool. Unlike other parts of Chapelford Village, Ohio Grove is discreetly tucked away close to Maryland Close which has always proven to be one of the developments most sought after roads and is within close proximity to local amenities and great access to motorway links. This property has been very well maintained throughout and has the versatility to use the living/bedroom accommodation to however the owner see's fit. It also boasts an impressive balcony overlooking the private rear gardens. Currently it briefly compromises of a large entrance hallway leading to the integral garage, downstairs shower room with utility space and the guest/bedroom three with french doors leading to the garden. To the first floor it has a great sized kitchen-breakfast room again with french doors to the balcony plus a large open plan lounge/dining room to the front. The upper floor enjoys two excellent size double bedrooms both with fitted wardrobes and the master bedroom benefiting from an en-suite shower room, then a further family bathroom. This property really must be viewed to appreciate its size and condition, please call the branch to book a viewing.
Versatile living and bedroom accommodation
Positioned on one of Chapelfords most sought after areas
Large balcony to the rear with private outlook
Integral garage and driveway parking
Three double bedrooms
Modern presentation throughout
Bathroom One8'5" x 9'5" (2.57m x 2.87m). Double glazed uPVC window with obscure glass.
Internal Garage8'5" x 17'9" (2.57m x 5.4m). Garage .
Reception Room10'3" x 10'2" (3.12m x 3.1m). UPVC patio double glazed door.
Entrance Hall2'9" x 24'9" (0.84m x 7.54m).
Kitchen Diner15' x 11' (4.57m x 3.35m). UPVC patio double glazed door.
Living Room15' x 15'9" (4.57m x 4.8m).
Bedroom One1'10" x 7'9" (0.56m x 2.36m). Double glazed uPVC window.
Bathroom Two7'6" x 5'6" (2.29m x 1.68m).
Bedroom Two12'10" x 9' (3.91m x 2.74m). Double glazed uPVC window.
Bedroom Three12'5" x 11'11" (3.78m x 3.63m). Double glazed uPVC window.
En-suite Bathroom3'7" x 9'8" (1.1m x 2.95m).
Property Location
Similar Properties
Terraced house For Sale Warrington Terraced house For Sale WA5 Warrington new homes for sale WA5 new homes for sale Flats for sale Warrington Flats To Rent Warrington Flats for sale WA5 Flats to Rent WA5 Warrington estate agents WA5 estate agents



.png)











