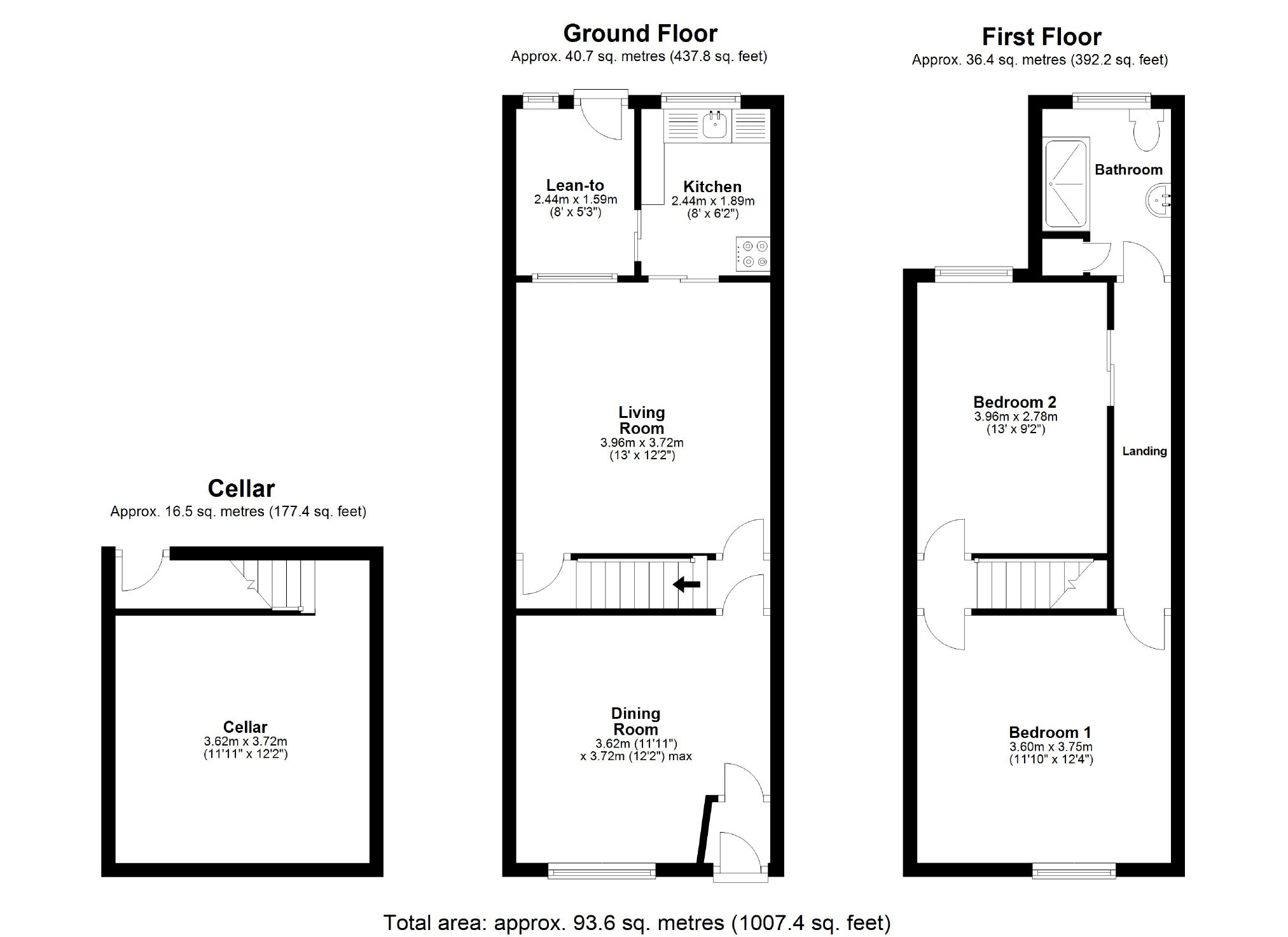2 Bedrooms Terraced house for sale in Old Chapel Street, Edgeley, Stockport SK3 | £ 135,000
Overview
| Price: | £ 135,000 |
|---|---|
| Contract type: | For Sale |
| Type: | Terraced house |
| County: | Greater Manchester |
| Town: | Stockport |
| Postcode: | SK3 |
| Address: | Old Chapel Street, Edgeley, Stockport SK3 |
| Bathrooms: | 1 |
| Bedrooms: | 2 |
Property Description
* more photos to follow * no vendor chain * two double bedrooms * central edgeley location * close to stockport train station & local shops * ideal first time buy or buy to let investment * communal lawned area to rear *
Offer for sale with No vendor chain is this deceptively spacious two double bedroom mid terrace situated within a central Edgeley location and would be considered an ideal first time buy or buy to let investment. The property is conveniently positioned to St. Mathews primary school, the local shops on Edgeley high street and Stockport main line railway station. The property does require cosmetic improvement throughout and an internal inspection will reveal: Separate living & dining rooms, kitchen to the rear & a useful utility area within the lean-to at the side. Upstairs you will find two spacious double bedrooms and an inner landing leading to a shower/wet room. Other features include majority double glazing, gas central heating with combi boiler and a useful single chambered cellar. To the rear you will find an enclosed courtyard & access to a communal lawned area. Viewings come highly recommended. Call us on to organise a viewing.
Ground Floor
Hardwood, glazed door to:
Vestibule
Door to:
Dining Room
UPVC double glazed window to front, radiator, fitted carpet flooring, original cornice style ceiling, door to:
Living Room
Window to rear, radiator, fitted carpet flooring, coving to ceiling, door to cellar, sliding door to:
Kitchen
Fitted with a range of units with stainless steel sink unit, gas point for freestanding cooker, vinyl flooring, UPVC double glazed window to rear, sliding door to:
Lean-To Utility Area
Utility area proving plumbing for washing machine, space for fridge/freezer, door to courtyard.
Cellar
Single chamber, useful storage space, gas & electric meters.
First Floor
Bedroom 1
UPVC double glazed window to front, radiator, fitted carpet flooring, coving to ceiling, gas fire, original cast iron fireplace surround, door to inner landing.
Bedroom 2
UPVC double glazed window to rear, radiator, fitted carpet flooring, coving to ceiling, sliding door to inner landing.
Inner Landing
Fitted carpet flooring, doors to:
Bathroom
Fitted with a matching three piece suite comprising tiled shower/wet area, pedestal wash hand basin & low level WC, radiator, vinyl flooring, UPVC double glazed window to rear, cupboard containing gas combination boiler.
Outside
Enclosed courtyard to rear with fenced boundaries and gates access to a communal garden used by the local residents.
You may download, store and use the material for your own personal use and research. You may not republish, retransmit, redistribute or otherwise make the material available to any party or make the same available on any website, online service or bulletin board of your own or of any other party or make the same available in hard copy or in any other media without the website owner's express prior written consent. The website owner's copyright must remain on all reproductions of material taken from this website.
Property Location
Similar Properties
Terraced house For Sale Stockport Terraced house For Sale SK3 Stockport new homes for sale SK3 new homes for sale Flats for sale Stockport Flats To Rent Stockport Flats for sale SK3 Flats to Rent SK3 Stockport estate agents SK3 estate agents



.png)











