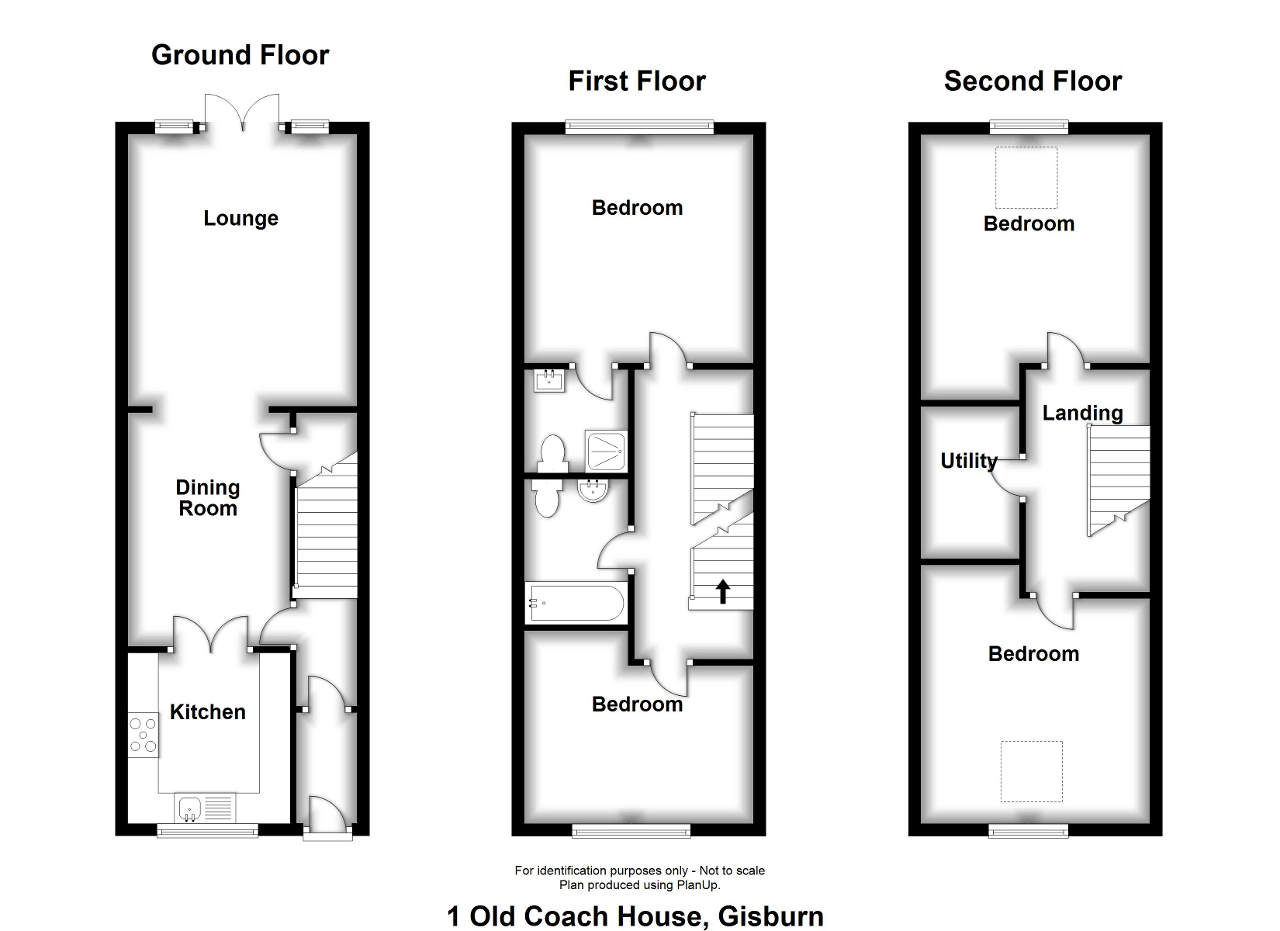4 Bedrooms Terraced house for sale in Old Coach House, Main Street, Gisburn BB7 | £ 229,500
Overview
| Price: | £ 229,500 |
|---|---|
| Contract type: | For Sale |
| Type: | Terraced house |
| County: | Lancashire |
| Town: | Clitheroe |
| Postcode: | BB7 |
| Address: | Old Coach House, Main Street, Gisburn BB7 |
| Bathrooms: | 0 |
| Bedrooms: | 4 |
Property Description
A large town house situated close to the centre of this much sought-after Ribble Valley village. The accommodation, which is presented to the highest standards, comprises an open plan living and dining area, fitted kitchen with space for a range, four good-sized double bedrooms, en-suite shower room, house bathroom and a useful utility room.
To the rear of the property is an attractive Indian stone flagged garden and parking space for two cars.
Ground Floor
Entrance porch
With 'Solidor' composite door, laminate wood effect flooring, glazed internal door to the hallway and staircase to the first floor landing.
Living/dining area
8.3m x 3.7m max, 2.6m min (27'2" x 12'3" max, 8'8" min); with laminate wood effect flooring, understairs storage cupboard, stove effect gas fire in feature surround, 2 wall light points, television point and UPVC patio doors to the rear garden.
Fitted kitchen
2.6m x 2.6m (8'7" x 8'6"); with a range of oak base and wall storage cupboards with complementary working surfaces and tiled splash-back, a range of built in appliances including fridge and freezer, dishwasher, single drainer stainless steel sink unit, space for a range, laminate wood effect flooring.
First Floor
Landing
With staircase to the second floor landing.
Bedroom one
3.7m x 3.7m (12'3" x 12'3"); with television point.
En-suite shower room
Modern 3-piece white suite comprising low level w.C., wash hand basin and corner shower enclosure with plumbed shower, heated stainless steel towel rail, extractor fan, fully tiled walls.
Bedroom two
3.7m x 3.2m max x 2.6m min (12'3" x 10'4" max x 8'5" min); with television point and currently used as a second lounge.
Bathroom
With modern 3-piece white suite comprising low level w.C., pedestal hand wash basin and panelled bath with plumbed shower over and vanity screen, heated stainless steel towel rail, fully tiled walls, extractor fan.
Second Floor
Landing
Bedroom three
3.7m x 4.2m max x 3.7m min (12'3" x 13'9" max 12'0" min); with television point, telephone point, double glazed Velux window.
Bedroom four
3.7m x 4.3m max x 3.7m min (12'3" x 14'0" max 12'2" min); with television point, telephone point, double glazed Velux window.
Utility room
The utility room is plumbed and drained for a washing machine, wall mounted combination central heating boiler, laminate wood effect flooring, attic access point.
Exterior
Outside
To the front of the property is a walled low maintenance garden area. Whilst to the rear is an enclosed low maintenance Indian stone flagged garden with stone walls surrounding. The property also benefits from 2 off-road parking spaces.
Heating: Calor Gas fired central heating system complemented by double glazed windows in UPVC frames.
Services: Mains water, electricity and drainage are connected.
Council tax band D.
EPC: The energy efficiency rating for this property is E.
Viewing: By appointment with our office.
Property Location
Similar Properties
Terraced house For Sale Clitheroe Terraced house For Sale BB7 Clitheroe new homes for sale BB7 new homes for sale Flats for sale Clitheroe Flats To Rent Clitheroe Flats for sale BB7 Flats to Rent BB7 Clitheroe estate agents BB7 estate agents



.png)










