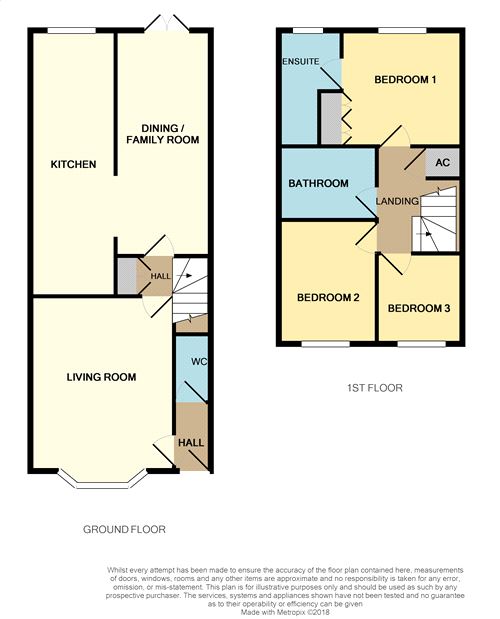3 Bedrooms Terraced house for sale in Old Gorse Way, Mawsley Village, Kettering, Northants NN14 | £ 235,000
Overview
| Price: | £ 235,000 |
|---|---|
| Contract type: | For Sale |
| Type: | Terraced house |
| County: | Northamptonshire |
| Town: | Kettering |
| Postcode: | NN14 |
| Address: | Old Gorse Way, Mawsley Village, Kettering, Northants NN14 |
| Bathrooms: | 0 |
| Bedrooms: | 3 |
Property Description
Key features:
- No Chain
- Three Bedrooms
- Extended Kitchen
- Extended Dining/Family Room
- En Suite To Master Bedroom
- Private Rear Garden
- Quiet Village Location
- Energy Efficiency Rating: C
Main Description
A sympathetically extended three bedroom mid terrace property situated in Old Gorse Way within the modern, sought after village of Mawsley. Close to the wealth of excellent amenities the village has to offer, this property has no upward chain and is a must view, comprising in brief; entrance hall, lounge with bay, extended kitchen, extended dining/family room, inner hall and downstairs cloakroom. To the first floor there are three bedrooms with en suite to master and a family bathroom. Externally the property provides front and rear gardens, a single garage and off road parking.
Ground Floor
Entrance Hall
Enter via hardwood door, radiator, telephone point, electric fuse box, alarm control panel, doors to;
Lounge
14' 7" into bay x 12' (4.45m Max x 3.66m) Double glazed bay window to front aspect, wooden laminate flooring, feature wall mounted electric fire, TV point, two radiators, door to;
Inner Hall
Storage cupboard, dog leg stairs to first floor landing.
Kitchen
21' 9" x 7' 1" (6.63m x 2.16m) Double glazed window to rear aspect, double glazed velux window, modern wall and base mounted units, cupboards and drawers in a Shaker style, integrated stainless steel oven with gas hob and extractor fan over, one and a half bowl stainless steel sink with mixer tap over, rolled top work surfaces, tiled splash backs, tiled flooring, plumbing for dishwasher, plumbing for washing machine, ceiling spotlights, two radiators.
Dining Room
18' 3" x 8' 1" (5.56m x 2.46m) Double glazed French doors to rear garden, double glazed velux window, tiled flooring, ceiling spotlights, radiator, archway through to kitchen.
Downstairs Cloakroom
Pedestal wash hand basin with close coupled WC, tiled splash backs, ceiling extractor fan, radiator.
First floor
First Floor Landing
Storage cupboard, ceiling smoke alarm, loft hatch entrance.
Bedroom One
10' 11" x 9' 6" (3.33m x 2.90m) Double glazed window to rear aspect, built in treble wooden wardrobes, radiator, door to;
En suite To Bedroom One
Obscure double glazed window to rear aspect, double shower cubicle with floor to ceiling tiling, pedestal wash hand basin with close coupled WC, tiled splash backs, ceiling extractor fan, electric shaver socket, radiator.
Bedroom Two
10' 2" x 7' 10" (3.10m x 2.39m) Double glazed window to front aspect, double built in wooden wardrobe with storage and drawers, single built in wooden storage unit, radiator.
Bedroom Three
7' 5" x 6' 1" (2.26m x 1.85m) Double glazed window to front aspect, telephone point, radiator.
Family Bathroom
7' 10" x 6' 2" (2.39m x 1.88m) White suite comprising panelled bath with shower attachment over, pedestal wash hand basin with close coupled WC, tiled splash backs, ceiling spotlights, ceiling extractor fan, electric shaver socket, radiator.
Externally
Front Garden
Pathway to front door, decorative stones, established plants, security light.
Rear Garden
Private rear garden fully surrounded by wooden panel fencing, steps up to patio area, established plants, wooden gate to driveway and garage, outside tap, external power sockets, security lighting.
Garage
Up and over door with power and light connected, off road parking on driveway.
Property Location
Similar Properties
Terraced house For Sale Kettering Terraced house For Sale NN14 Kettering new homes for sale NN14 new homes for sale Flats for sale Kettering Flats To Rent Kettering Flats for sale NN14 Flats to Rent NN14 Kettering estate agents NN14 estate agents



.png)








