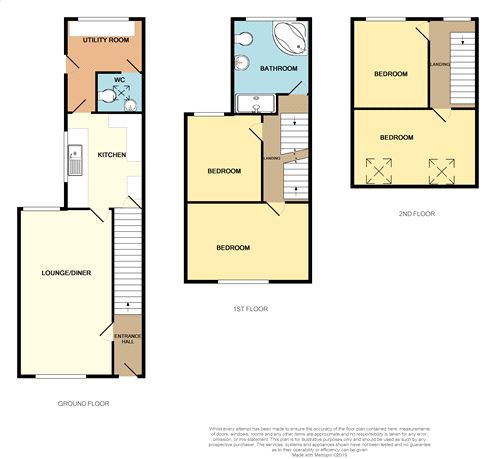4 Bedrooms Terraced house for sale in Oliver Street, Poets Corner, Northampton NN2 | £ 249,995
Overview
| Price: | £ 249,995 |
|---|---|
| Contract type: | For Sale |
| Type: | Terraced house |
| County: | Northamptonshire |
| Town: | Northampton |
| Postcode: | NN2 |
| Address: | Oliver Street, Poets Corner, Northampton NN2 |
| Bathrooms: | 0 |
| Bedrooms: | 4 |
Property Description
Key features:
- Energy Efficiency Rating: D
- Extended Victorian Terrace
- Four Bedroom
- Three Storey
- Double Garage
- Utility Room
- Four Piece Bathroom
- No Upper Chain
Main Description
An extended and deceptively spacious four bedroom Victorian terrace property, set over three storeys, offered in excellent condition with the rare benefit of a double garage with electronic door to the rear. With accommodation comprising in brief; entrance hall, open lounge/diner, kitchen, utility room, and downstairs wc to the ground floor. To the first floor there are two bedrooms and a spacious four piece bathroom. To the second floor there are two further bedrooms. The property also benefits from uvpc double glazing, gas to radiator heating, a low maintenance rear garden, a usable cellar, and no upper chain.
Ground Floor
Entrance Hall
Enter via UPVC door, stairs rising to first floor, wooden laminate flooring, radiator.
Lounge/Dining Room
22' 4" x 12' 1" (6.81m x 3.68m) UPVC windows to front and rear aspect, feature fireplace, wooden laminate flooring, decorative coving, two radiators.
Kitchen
12' 1" x 8' 4" (3.68m x 2.54m) UPVC window to side aspect, a range of wall and base units with roll top work surfaces, stainless steel one and a half sink and drainer, space for cooker and dishwasher, complimentary tiling, ceramic tiled flooring, door to cellar.
Cellar
Power and light, gas and electric meters.
Utility Room
7' 7" x 7' 6" (2.31m x 2.29m) UPVC window to rear aspect, UPVC door to side aspect, a range of wall and base units with roll top work surfaces, wall mounted combination boiler, space for various appliances, radiator.
Separate W.C.
Velux window, low level wc, wall mounted sink unit, ceramic tiled flooring, radiator.
First Floor
Landing
Stairs leading to second floor.
Bedroom One
15' 2" x 10' 4" (4.62m x 3.15m) UPVC window to front aspect, radiator.
Bedroom Two
11' 6" x 9' 7" (3.51m x 2.92m) UPVC window to rear aspect, radiator.
Bathroom
12' 2" x 8' 4" (3.71m x 2.54m) Obscure UPVC window to rear aspect, corner bath unit, low level wc, pedestal wash hand basin, separate shower cubicle, fitted storage, complimentary tiling, radiator.
Second Floor
Landing
UPVC window to rear aspect.
Bedroom Three
10' 8" x 8' (3.25m x 2.44m) UPVC window to rear aspect, wooden laminate flooring, radiator.
Bedroom Four
13' 5" x 8' 4" (4.09m x 2.54m) Restricted head height, two Velux windows, radiator.
Externally
Rear Garden
Large patio area, shrub bed, enclosed by low level brick walls.
Double Garage
Electric up and over door, further doors to rear, pitched roof giving further storage space.
Property Location
Similar Properties
Terraced house For Sale Northampton Terraced house For Sale NN2 Northampton new homes for sale NN2 new homes for sale Flats for sale Northampton Flats To Rent Northampton Flats for sale NN2 Flats to Rent NN2 Northampton estate agents NN2 estate agents



.png)











