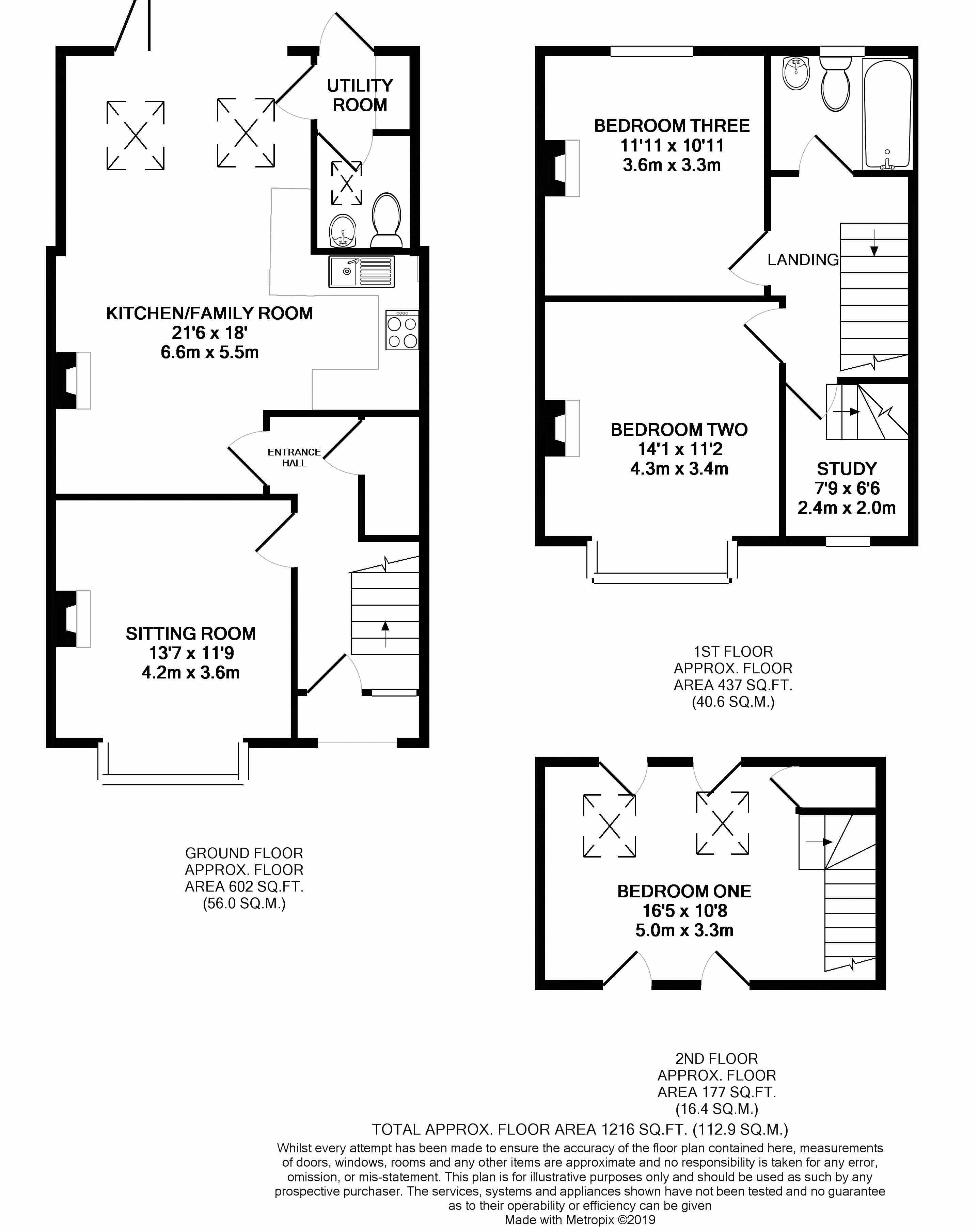3 Bedrooms Terraced house for sale in Orchard Avenue, Chichester PO19 | £ 450,000
Overview
| Price: | £ 450,000 |
|---|---|
| Contract type: | For Sale |
| Type: | Terraced house |
| County: | West Sussex |
| Town: | Chichester |
| Postcode: | PO19 |
| Address: | Orchard Avenue, Chichester PO19 |
| Bathrooms: | 1 |
| Bedrooms: | 3 |
Property Description
A beautifully presented, bay fronted, three double bedroom house located within a stone’s throw of Chichester City Centre. Orchard Avenue is a sought after, quiet, tree-lined no through road just outside the city walls within striking distance of the city and all its facilities. The property itself has been significantly updated, extended and improved over recent years and is now offered for sale in excellent order. The accommodation comprises a bay fronted sitting room with log burning stove and a re-fitted and extended kitchen family room with a utility room and cloakroom. On the first floor there are two double bedrooms, a study and a re-fitted family bathroom and on the second floor there is an additional double bedroom with 'Velux' windows to the front and the rear and build-in storage. To the rear of the property there is a low maintenance garden with the added benefit of side access. Internal viewing strongly recommended.
Entrance Hall
With a part glazed front door leading to the welcoming entrance hall with a tiled floor, doors to the sitting room and the family kitchen and stairs to the first floor landing with an under stairs storage cupboard.
Sitting Room (13' 7'' (into bay) x 11' 9'' (4.14m x 3.58m))
With a double glazed bay window to the front, decorative picture rail, exposed painted floor boards, a log burning stove and low level storage cupboards in the chimney recesses.
Family Kitchen (18' 0'' x 21' 6'' (5.48m x 6.55m))
A superb extended and open plan space with bi fold doors open to the rear garden and two 'Velux' windows to the rear. The floor is tiled and there are two radiators and a door to the utility room. The kitchen comprises a range of eye and base level units, oak work surfaces, inset sink drainer, tiled splash backs, electric oven and a four ring electric hob with an extractor hood above and space for a tall fridge/freezer.
Utility Room (4' 10'' x 3' 11'' (1.47m x 1.19m))
With a timber door with a double glazed insert opening to the rear garden, a tiled floor and space for a washing machine and a tumble drier on top and space for an additional fridge or freezer to the side. Door to the cloakroom.
Cloakroom
With a 'Velux' window, heated towel rail, low level w.C., wall mounted wash hand basin and a tiled splash back.
First Floor Landing
With a decorative picture rail, doors to the two first floor bedrooms, bathroom and the study.
Bedroom Two (11' 2'' (into chimney breast) x 14' 1''(into bay) (3.40m x 4.29m))
With a double glazed bay window to the front, picture rail and a radiator.
Bedroom Three (11' 11'' x 10' 11'' (into chimney breast) (3.63m x 3.32m))
Double glazed window to the rear, radiator, decorative picture rail and a double airing cupboard and a double wardrobe.
Study (7' 9'' x 6' 6'' (2.36m x 1.98m))
Double glazed window to the front, decorative picture rail, radiator and stairs to the second floor bedroom.
Bathroom
Double glazed obscured window to the rear, chrome heated towel rail, low level w.C., wash hand basin set in a vanity unit with mixer taps, part tiled walls and a tiled floor, panel bath with separate taps and a separate shower over and a glazed shower screen.
Bedroom One (13' 7'' x 10' 8'' (4.14m x 3.25m))
With two 'Velux' windows to the rear and one to the front, two radiators, a built-in wardrobe and four access points to eaves storage spaces.
Front Garden
Wall enclosed and mainly laid to decorative shingle with a tiled pathway to the front door.
Rear Garden
Being fence and wall enclosed with timber decking immediately to the rear leading on to an area of of artificial turf with flowerbed boarders, outside tap and light and a rear gate.
Parking
On road residents permit parking.
Property Location
Similar Properties
Terraced house For Sale Chichester Terraced house For Sale PO19 Chichester new homes for sale PO19 new homes for sale Flats for sale Chichester Flats To Rent Chichester Flats for sale PO19 Flats to Rent PO19 Chichester estate agents PO19 estate agents



.png)











