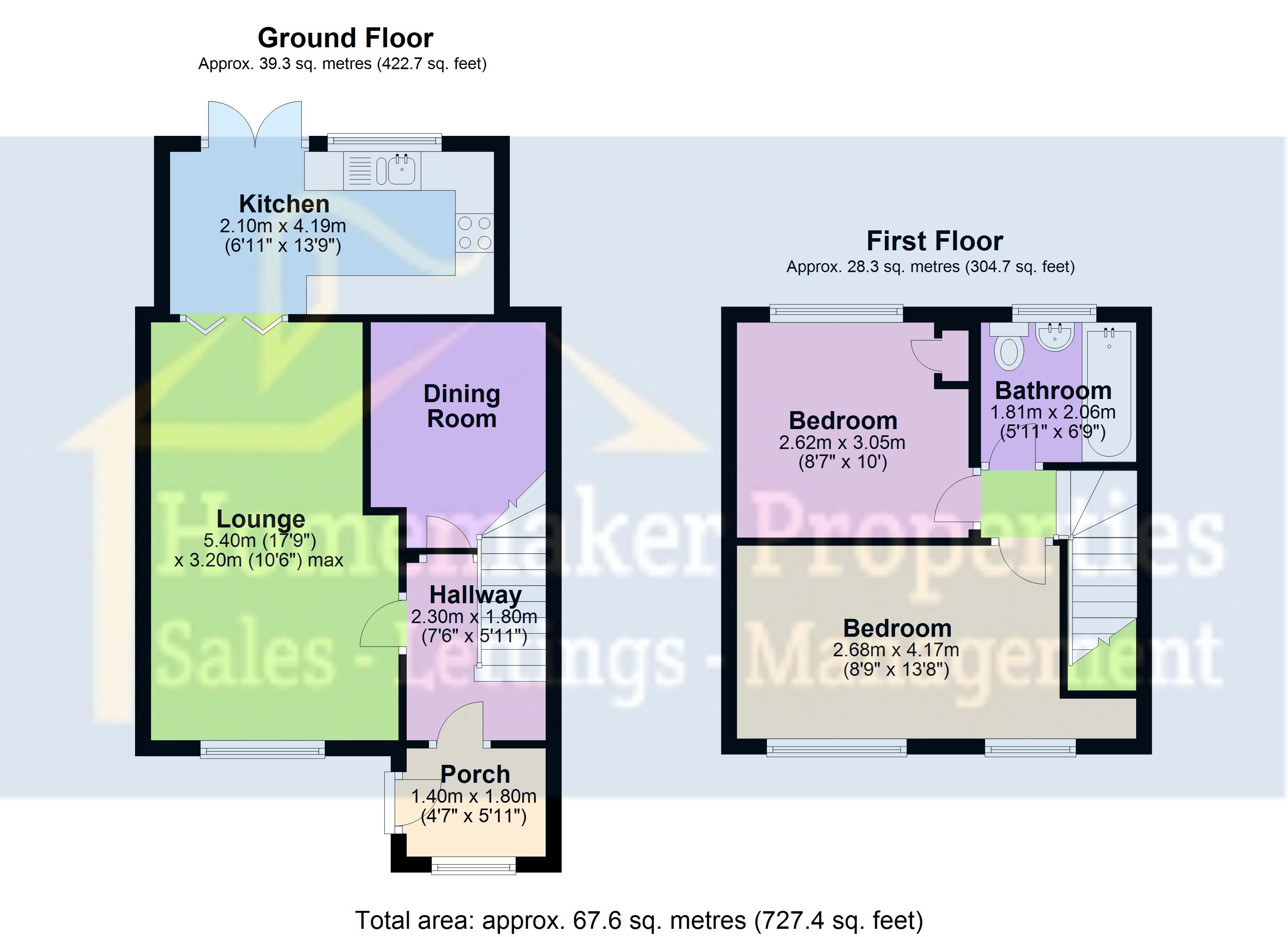2 Bedrooms Terraced house for sale in Orchard Close, Sheffield S5 | £ 120,000
Overview
| Price: | £ 120,000 |
|---|---|
| Contract type: | For Sale |
| Type: | Terraced house |
| County: | South Yorkshire |
| Town: | Sheffield |
| Postcode: | S5 |
| Address: | Orchard Close, Sheffield S5 |
| Bathrooms: | 1 |
| Bedrooms: | 2 |
Property Description
Entrance 4' 7" x 5' 11" (1.4m x 1.8m) Entering through a uPVC part double glazed door into the storm porch with door leading into entrance hall.
Hallway 7' 6" x 5' 11" (2.29m x 1.8m) Entrance hall with doors off to lounge, dining room and stairs leading to first floor accommodation.
Lounge 17' 9" x 10' 6" (5.41m x 3.2m) A good sized lounge with white uPVC double glazed window overlooking the front aspect with central heating radiator under and glazed bi-folding doors at the opposite end providing plenty of natural light.
Kitchen 6' 11" x 13' 9" (2.11m x 4.19m) Having kitchen fitted with a range of matching wall and base units, complimentary worktops with part tiled splash backs, inset stainless steel sink and drainer with chrome mono mixer tap over, integral electric oven and gas hob. Integral fridge and freezer with space for washing machine. UPVC double glazed window overlooking the rear aspect and outer door to elevated decking area and enclosed garden.
Dining room Door off from hallway into dining room.
Stairs Staircase leads from entrance hall to first floor landing with doors off to bedrooms and includes loft access.
Bedroom 8' 9" x 13' 8" (2.67m x 4.17m) Good sized bedroom with two white upvc double glazed windows overlooking the front aspect, central heating radiator under with recess for extra storage.
Bedroom 8' 7" x 10' 0" (2.62m x 3.05m) Double bedroom with upvc double glazed window overlooking the rear garden with central heating radiator under and door to useful storage cupboard.
Family bathroom 5' 11" x 6' 9" (1.8m x 2.06m) Family bathroom benefitting from three piece suite and includes: Panelled bath with thermostatic shower over, sink with pedestal, dual flush w/c and tiles to walls.
Outside Accessing the property through the front double gates with driveway for valuable off street parking and garden laid to lawn. Well maintained fencing and hedges to the boundary.The rear of the property benefits from raised decking area and steps leading down to the enclosed garden.
Floorplan Floor plans are for guidance purposes only and under no circumstances should they be relied upon for use in planning carpets and other such fixtures, fittings or furnishings.
Note All measurements are approximate. None of the services, fittings or appliances (if any), heating installations, plumbing or electrical systems have been tested and no warranty is given as to their working ability.
Offer procedure Before contacting a Building Society, Bank or Solicitor you should make your offer to the branch dealing with the sale as any delay may result in the sale being agreed to another purchaser incurring unnecessary costs. Under the Estate Agency Act 1991 you will be required to provide us with financial information in order to verify your position, before we can recommend your offer to the vendor. We will also require proof of identification in order to adhere to Money Laundering Regulations.
Property Location
Similar Properties
Terraced house For Sale Sheffield Terraced house For Sale S5 Sheffield new homes for sale S5 new homes for sale Flats for sale Sheffield Flats To Rent Sheffield Flats for sale S5 Flats to Rent S5 Sheffield estate agents S5 estate agents



.png)











