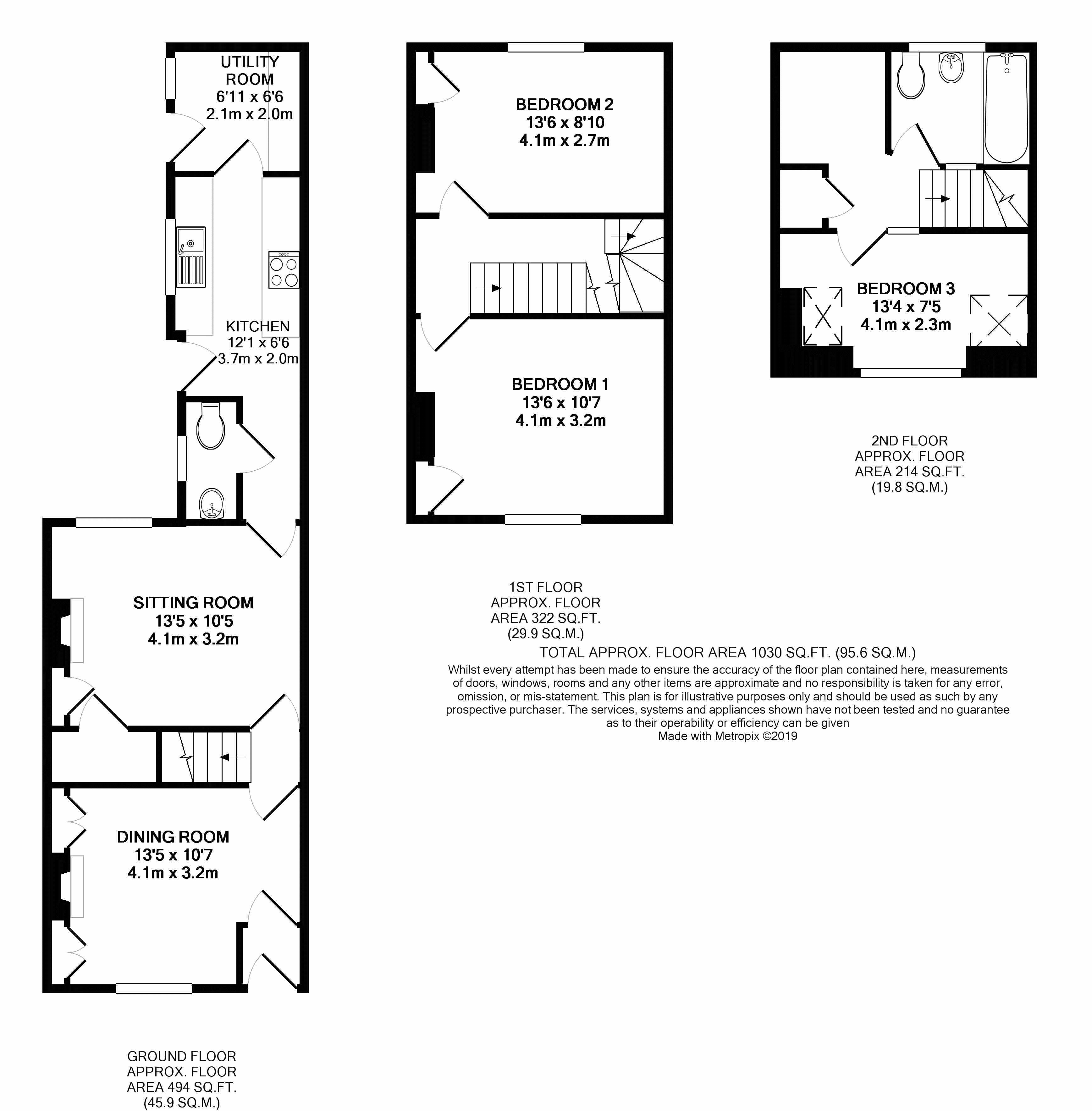3 Bedrooms Terraced house for sale in Orchard Street, Chichester PO19 | £ 375,000
Overview
| Price: | £ 375,000 |
|---|---|
| Contract type: | For Sale |
| Type: | Terraced house |
| County: | West Sussex |
| Town: | Chichester |
| Postcode: | PO19 |
| Address: | Orchard Street, Chichester PO19 |
| Bathrooms: | 1 |
| Bedrooms: | 3 |
Property Description
A beautifully presented, grade II listed cottage located within a stone’s throw of the city centre. The property has been extensively re-furbished with a real eye for detail. The pretty cottage has immaculately presented accommodation arranged over three stories and a small courtyard garden to the rear. On the ground floor there is a dining room, separate sitting room both with feature fireplaces, cloakroom and a beautifully re-fitted kitchen with a utility room. On the first floor there are two good double bedrooms and on the second floor a breathtaking bathroom and a further bedroom. Internal viewing essential.
Entrance Lobby
With a timber front door leading to the lobby with door to the dining room.
Dining Room (13' 5'' x 10' 7'' (4.09m x 3.22m))
With a sash window to the front, feature fireplace, wood effect flooring, two low-level storage cupboards in the chimney recesses, feature radiator and under floor heating.
Inner Lobby
With stairs to the first floor landing and a door to the sitting room.
Sitting Room (13' 5'' x 10' 5'' (4.09m x 3.17m))
A lovely cosy room with a sash window to the rear, feature radiator, feature fireplace with cupboards in the chimney recesses, under stairs storage cupboard, wood effect flooring and underfloor heating. Doorway to the rear lobby.
Rear Lobby
With wood effect flooring, radiator, underfloor heating, door to the cloakroom and a doorway to the kitchen.
Cloakroom
Obscured window to the side, heated towel rail, low-level WC, a wash hand basin set in vanity unit with tiled splash backs.
Kitchen (12' 1'' x 6' 6'' (3.68m x 1.98m))
With a window and door to the side opening onto the patio garden, radiator and underfloor heating. A beautifully refitted kitchen comprising a range of eye and base level units, oak work surfaces, butler sink with mixer tap, tiled splash backs, four ring gas hob with extractor hood above, integrated dishwasher and washing machine, electric double oven and doorway to the utility room.
Utility Room (6' 11'' x 6' 6'' (2.11m x 1.98m))
With a door opening to the courtyard garden, loft access hatch, a range of eye and base level units with oak work surfaces, integrated fridge/freezer, wall mounted boiler and underfloor heating.
First Floor Landing
With doors to the two first-floor bedrooms and stairs to the second floor landing.
Bedroom One (13' 6'' x 10' 7'' (4.11m x 3.22m))
With a sash window to the front, radiator, feature fireplace and a built in wardrobe.
Bedroom Two (13' 6'' x 8' 10'' (4.11m x 2.69m))
With a window to the rear, radiator and a built in wardrobe.
Second Floor Landing
With doors to the bedroom and bathroom, loft access hatch and a tall airing cupboard with a radiator.
Bedroom Three (13' 4'' x 7' 5'' (4.06m x 2.26m))
With a window to the front and radiator.
Bathroom
With an obscured window to the rear. A beautifully fitted suite comprising of a low-level WC, pedestal wash hand basin with separate taps, electric shaver point, feature heated towel rail and a roll top bath with mixer tap.
Courtyard Garden
With Millboard decking, beautifully tended flower beds and a gate providing rear access.
Front Garden
Wall enclosed and laid to paving and shingle with beautifully stocked and tended flower beds.
Property Location
Similar Properties
Terraced house For Sale Chichester Terraced house For Sale PO19 Chichester new homes for sale PO19 new homes for sale Flats for sale Chichester Flats To Rent Chichester Flats for sale PO19 Flats to Rent PO19 Chichester estate agents PO19 estate agents



.png)






