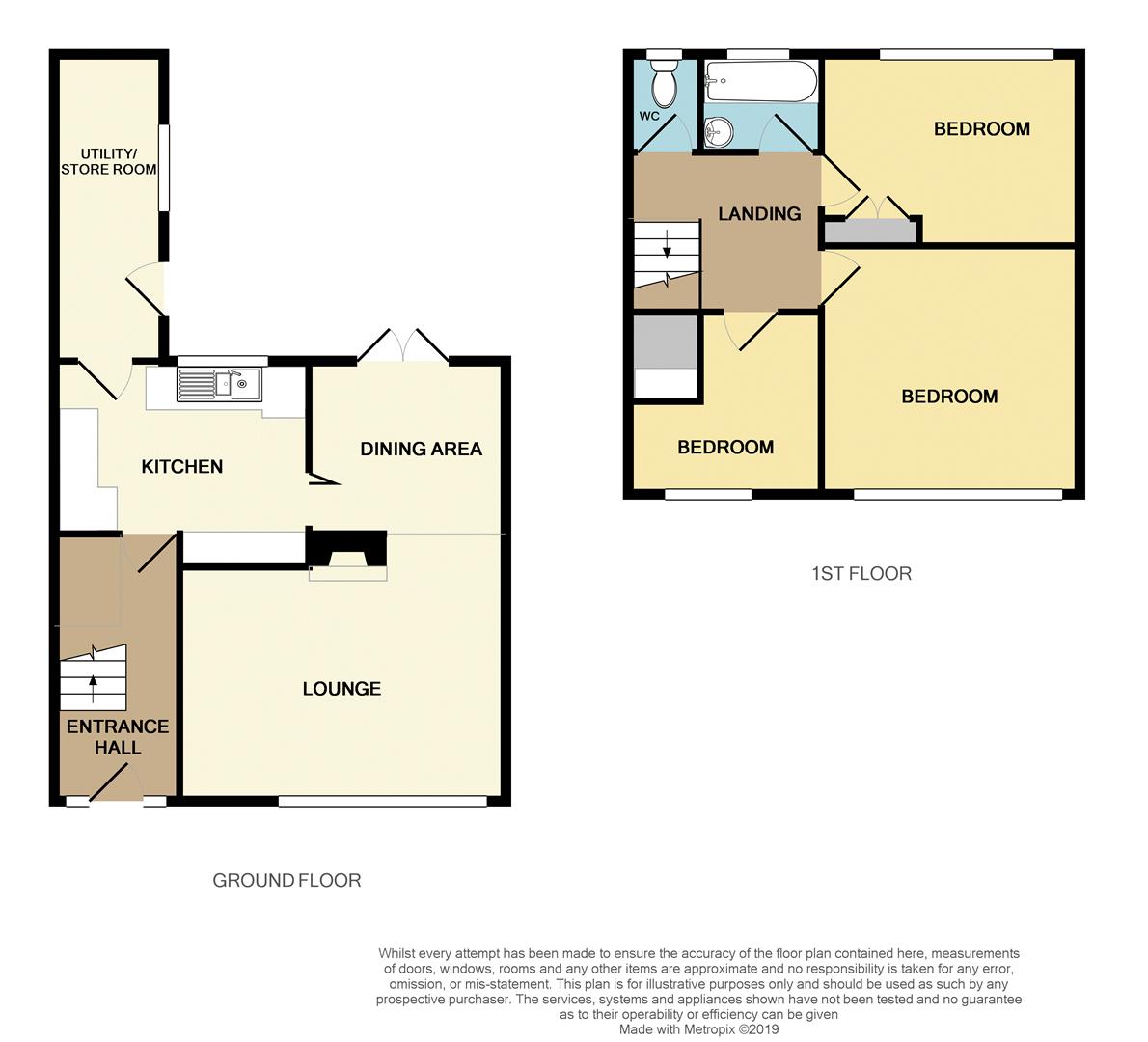3 Bedrooms Terraced house for sale in Ordnance Court, Chilwell, Nottingham NG9 | £ 139,950
Overview
| Price: | £ 139,950 |
|---|---|
| Contract type: | For Sale |
| Type: | Terraced house |
| County: | Nottingham |
| Town: | Nottingham |
| Postcode: | NG9 |
| Address: | Ordnance Court, Chilwell, Nottingham NG9 |
| Bathrooms: | 1 |
| Bedrooms: | 3 |
Property Description
A three bedroom mid town house, offered for sale with no upward chain. With gas central heating, double glazing, front and rear gardens, three generous bedrooms and two reception rooms. Ideal first time buy or family home, we highly recommend an internal viewing.
Offered for sale with no upward chain, robert ellis are pleased to bring to the market this three bedroom mid town house, situated in A popular and convenient location, within easy access of the amenities within beeston and chilwell.
The accommodation comprises entrance hall, living room, dining room, kitchen and utility area to the ground floor. The first floor landing then provides access to three bedrooms, bathroom and separate w.C.
The property has front and rear gardens, the front being predominantly lawned, the rear being enclosed and designed for ease of maintenance.
Ideally suited to both first time buyers and young families alike and although requiring a degree of modernisation, the new owners can easily take occupation straight away.
The property is situated in an ideal location for families and commuters as there is easy access to excellent nearby schooling, a range of shopping facilities within Beeston and Chilwell Retail Park and for commuters, easy access to good networks such as the A52 for Nottingham and Derby, junction 25 of the M1 Motorway and the Nottingham Express Tram terminus situated at Bardill's roundabout.
We highly recommend an internal viewing.
Entrance Hall (3.71 x 1.71 (12'2" x 5'7"))
Aluminium and double glazed front entrance door with matching double glazed window, radiator, useful understairs storage cupboard and stairs to first floor.
Lounge (4.57 x 3.74 (14'11" x 12'3"))
UPVC double glazed window to the front, coving, ceiling rose, radiator, t.V. Point and central brick and tile fireplace incorporating gas fire point. Door to:
Dining Room (2.76 x 2.43 (9'0" x 7'11"))
Sliding double glazed, aluminium patio doors opening out to the rear garden and radiator.
Kitchen (3.6 x 2.47 (11'9" x 8'1"))
Comprising a range of matching fitted base and wall storage cupboards with roll top work surfaces. Inset sink and drainer with central swan-neck mixer tap and tiled splashbacks. Space for full height fridge/freezer, plumbing for washing machine, pantry cupboard with shelving and housing the electricity meter. Double glazed window to the rear and door to:
Utility/Storage Area (4.39 x 1.38 (14'4" x 4'6"))
Aluminium and double glazed side exit door and matching double glazed windows to the side, additional UPVC panel and double glazed window to the side, power and lighting points.
First Floor Landing
Doors to all three bedrooms, bathroom and separate w.C. Loft access point.
Bedroom 1 (3.67 x 3.55 (12'0" x 11'7"))
Double glazed window to the front, radiator and electric ceiling fan.
Bedroom 2 (3.67 x 3 (12'0" x 9'10"))
Double glazed window to the rear, radiator and airing cupboard housing hot water cylinder and shelving.
Bedroom 3 (2.66 x 2.53 (8'8" x 8'3"))
Double glazed window to the front and radiator.
Bathroom (1.66 x 1.39 (5'5" x 4'6"))
Two piece suite comprising bath with Mira electric shower over, sink unit with central mixer tap and double storage cupboards beneath. Fully tiled walls and floor, mirror fronted bathroom cabinet, double glazed window to the rear and radiator.
Separate W.C. (1.47 x 0.88 (4'9" x 2'10"))
Double glazed window to the rear, tiling to dado height and push-flush w.C.
Outside
To the front of the property, the garden is predominantly lawned with paved pathway to front entrance door. The rear garden is designed for ease of maintenance, being enclosed by timber fencing with concrete posts and gravel boards. The garden is predominantly paved as an ideal entertaining area, with a range of mature bushes and shrubbery and a timber storage shed.
Directional Note
From our Beeston office on High Road, proceed out of the town centre along Station Road. Turn right at the traffic junction adjacent to Tesco Extra and proceed along Middle Street (B6464) following the eventual bend in the road onto Chilwell Road. Proceed along Chilwell Road, which in turn becomes High Road and follow the road along for some distance. At the mini-roundabout take the second exit and continue along High Road. Continue through the bends taking an eventual right turn at 'Depot Corner' onto Chetwynd Road. Turn left onto Thompson Court and Ordnance Court can then be found on the right hand side, identified by our For Sale Board.
A three bedroom mid town house
Property Location
Similar Properties
Terraced house For Sale Nottingham Terraced house For Sale NG9 Nottingham new homes for sale NG9 new homes for sale Flats for sale Nottingham Flats To Rent Nottingham Flats for sale NG9 Flats to Rent NG9 Nottingham estate agents NG9 estate agents



.png)











