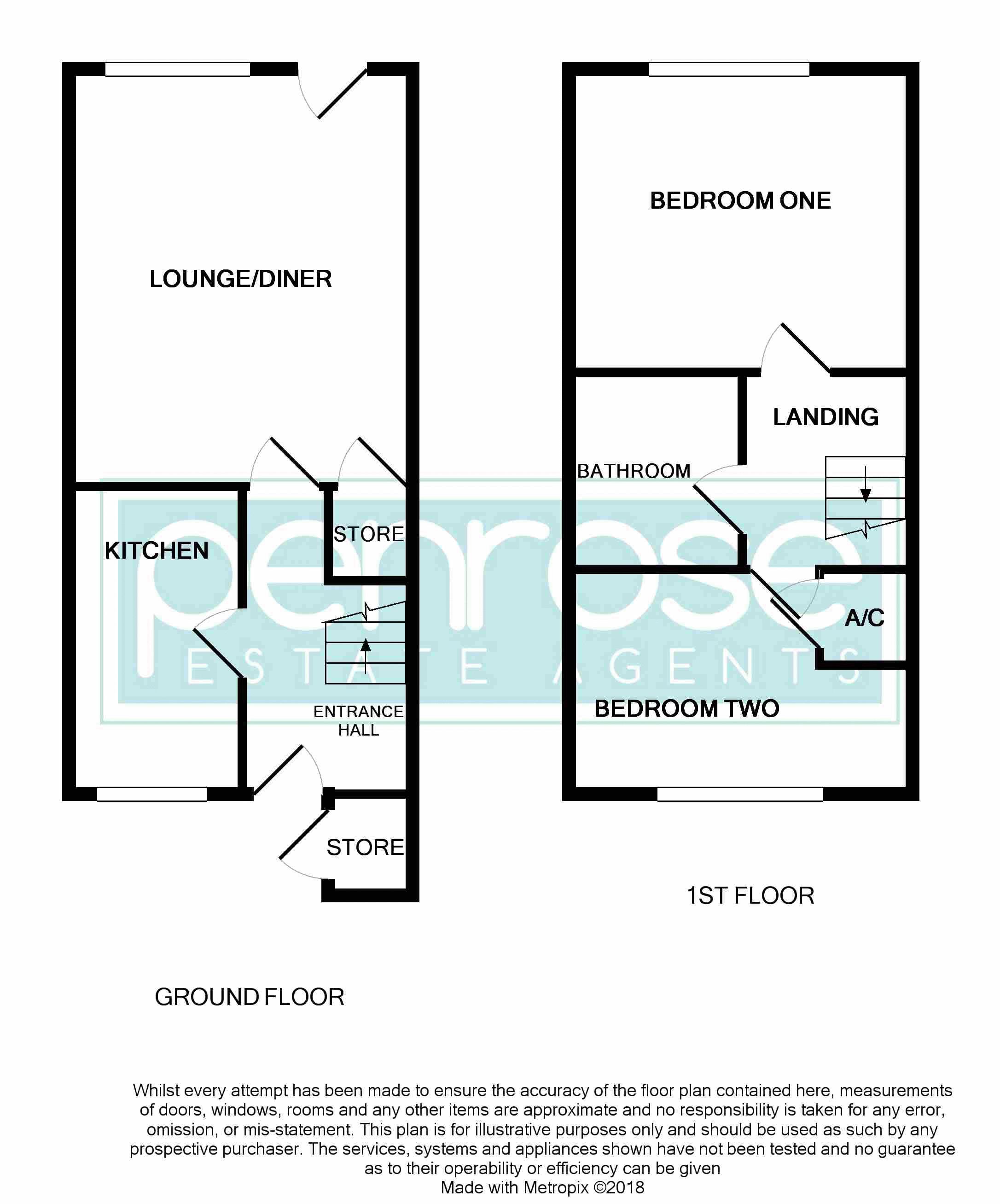2 Bedrooms Terraced house for sale in Oregon Way, Luton LU3 | £ 240,000
Overview
| Price: | £ 240,000 |
|---|---|
| Contract type: | For Sale |
| Type: | Terraced house |
| County: | Bedfordshire |
| Town: | Luton |
| Postcode: | LU3 |
| Address: | Oregon Way, Luton LU3 |
| Bathrooms: | 1 |
| Bedrooms: | 2 |
Property Description
Situated on a peaceful cul-de-sac in the popular Barton Hills area of Luton, this two bedroom home has been lovingly cared for by the current owners and is offered to the market in immaculate condition. The property has accommodation to comprise of entrance hall, lounge/diner, modern fitted kitchen, two double bedrooms and a modern bathroom.
Benefits include double glazing (w/s), gas to radiator heating, gardens to front and rear and an allocated parking space.
Oregon Way is situated in the northern suburbs of Luton, offering excellent access to local schools and shops, as well as the M1 motorway and Leagrave train station.
This home will make an ideal first time buy or buy to let investment and viewing is advised.
Entrance Hall
Frosted double glazed door to front, radiator, stairs to first floor, built in understairs storage cupboard, wood effect laminate flooring, doors to kitchen and lounge/diner
Lounge/Diner (14' 10'' x 12' 3'' (4.52m x 3.73m))
Double glazed window to rear, double glazed door to rear, radiator, wood effect flooring
Kitchen (11' 1'' x 6' 2'' (3.38m x 1.88m))
Double glazing to front elevation, range of wall and base units, stainless steel single drainer sink unit with mixer tap, built in cooker, gas hob with cooker hood over, built in fridge freezer, built in dishwasher, built in washing machine, ceramic tiled splashbacks, wood effect flooring
Landing
Access to loft space, doors to all rooms
Bedroom 1 (12' 3'' x 10' 9'' (3.73m x 3.27m))
Double glazed window to rear, radiator, built in wardrobes with hanging rail and shelving
Bedroom 2 (12' 4'' x 8' 1'' (3.76m x 2.46m))
Double glazed window to front, radiator, built in storage cupboard housing hot water tank
Bathroom
Radiator, low level WC, pedestal wash hand basin, panelled bath with mixer tap and shower attachment, ceramic tiles to walls, ceramic tiles to floor
Rear Garden
Patio area, lawn area, cherry tree, wooden shed, gated access to side
Front
Lawn area, allocated parking for one car, storage cupboard housing boiler and tumble dryer
Property Location
Similar Properties
Terraced house For Sale Luton Terraced house For Sale LU3 Luton new homes for sale LU3 new homes for sale Flats for sale Luton Flats To Rent Luton Flats for sale LU3 Flats to Rent LU3 Luton estate agents LU3 estate agents



.png)











