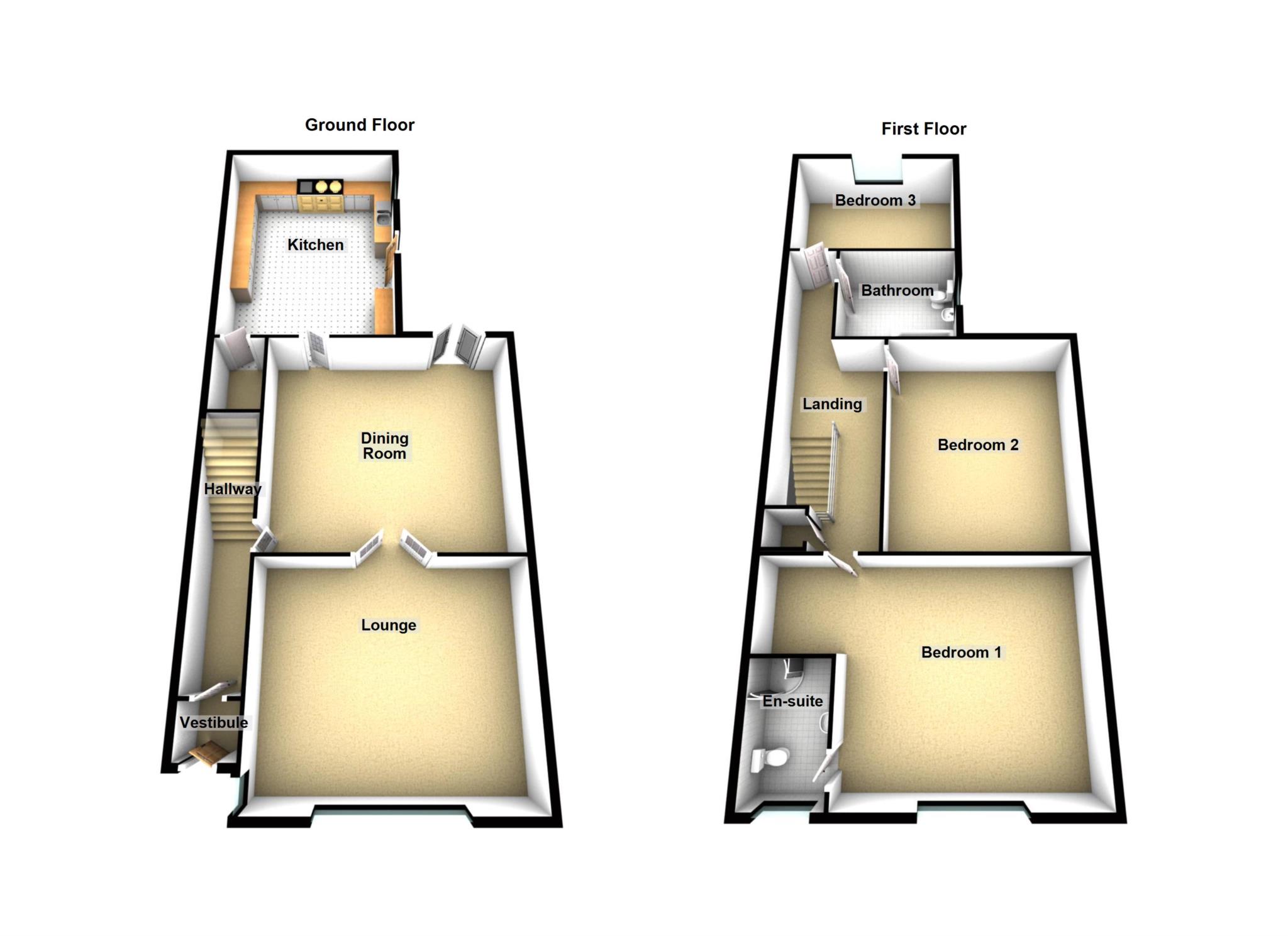3 Bedrooms Terraced house for sale in Orford Road, Warrington WA1 | £ 160,000
Overview
| Price: | £ 160,000 |
|---|---|
| Contract type: | For Sale |
| Type: | Terraced house |
| County: | Cheshire |
| Town: | Warrington |
| Postcode: | WA1 |
| Address: | Orford Road, Warrington WA1 |
| Bathrooms: | 1 |
| Bedrooms: | 3 |
Property Description
Three bedrooms! - en-suite! - two reception rooms! - must be viewed! - Home Estate Agents are delighted to offer for sale this spacious and beautifully presented three bedroom bay fronted mid terraced, perfect for first time buyers or a young family. Orford Road is conveniently located within walking distance of amenities, Padgate Train Station and the Town Centre. The current owner has maintained the property to a high standard and there are period features throughout; any buyer could move straight in and enjoy. In brief the accommodation comprises, entrance vestibule, hallway, lounge, dining room and kitchen to the ground floor. At first floor level there is a master bedroom with en-suite, two bedrooms, bathroom and a useful loft room. The property benefits from central heating and double glazing.
To arrange A viewing please call the sales team today!.
Entrance Vestibule
Upvc double glazed entrance door, carpet flooring and semi glazed door into the hallway.
Hallway
Ceiling light point, high ornate coved ceiling, gas central heating radiator, carpet flooring and stairs leading to the first floor.
Lounge - 14'4" (4.37m) x 11'6" (3.51m)
Upvc double glazed box bay window to the front, ceiling light point, coved ceiling, electric fire in a feature fireplace and surround, television point, carpet flooring, gas central heating radiator and double doors opening to the dining room.
Lounge View 2
Dining Room - 15'7" (4.75m) x 11'6" (3.51m)
French doors to the rear opening onto the rear yard, ceiling light point, coved ceiling, feature fireplace and surround, carpet flooring and gas central heating radiator.
Dining Room View 2
Dining Room View 3
Kitchen - 12'2" (3.71m) x 9'2" (2.79m)
Upvc double glazed window to the side, fitted wall and base units, inset stainless steel one and a half drainer sink unit with mixer tap over, gas cooker point, over head extractor hood, plumbing for washing machine, space for fridge/freezer, part tiled walls, ceiling light point, vinyl flooring, under stairs storage cupboard and farmhouse style door to the side leading to the yard.
Kitchen View 2
Kitchen View 3
First Floor Landing
Carpet flooring, ceiling light point, built in cupboard, loft access with drop down hatch and ladder leading to the loft room.
Bedroom One - 14'10" (4.52m) x 12'1" (3.68m)
Upvc double glazed window to the front, ceiling light point, carpet flooring, gas central heating radiator and door into the en-suite.
Bedroom One View 2
En-Suite
Upvc double glazed window to the front, white three piece suite comprising, low level W.C., wall mounted wash basin, corner shower cubicle with electric shower, part tiled walls.
Bedroom Two - 13'2" (4.01m) x 9'7" (2.92m)
Upvc double glazed window to the rear, ceiling light point, carpet flooring and gas central heating radiator.
Bedroom Two View 2
Bedroom Two View 3
Bedroom Three - 9'7" (2.92m) x 6'0" (1.83m)
Upvc double glazed window to the rear, ceiling light point, carpet flooring and gas central heating radiator.
Bathroom
Upvc double glazed window to the side, white three piece suite comprising, low level W.C. Pedestal mounted wash basin, panel bath with shower and screen over, tiled walls, ceiling light point, vinyl flooring and gas central heating radiator.
Loft Room
A useful loft room accessed via drop down ladder from the landing. Carpet flooring, lights and power, velux window.
Outside - To The Front
Enclosed garden to the front, lawn area, flower beds, mature shrubs and borders, low level brick built wall and gated access.
Outside - To The Rear
Paved yard to the rear, power point, brick built outhouse with high flush W.C, . Enclosed by brick built retaining wall and gated access.
Notice
Please note we have not tested any apparatus, fixtures, fittings, or services. Interested parties must undertake their own investigation into the working order of these items. All measurements are approximate and photographs provided for guidance only.
Property Location
Similar Properties
Terraced house For Sale Warrington Terraced house For Sale WA1 Warrington new homes for sale WA1 new homes for sale Flats for sale Warrington Flats To Rent Warrington Flats for sale WA1 Flats to Rent WA1 Warrington estate agents WA1 estate agents



.png)











