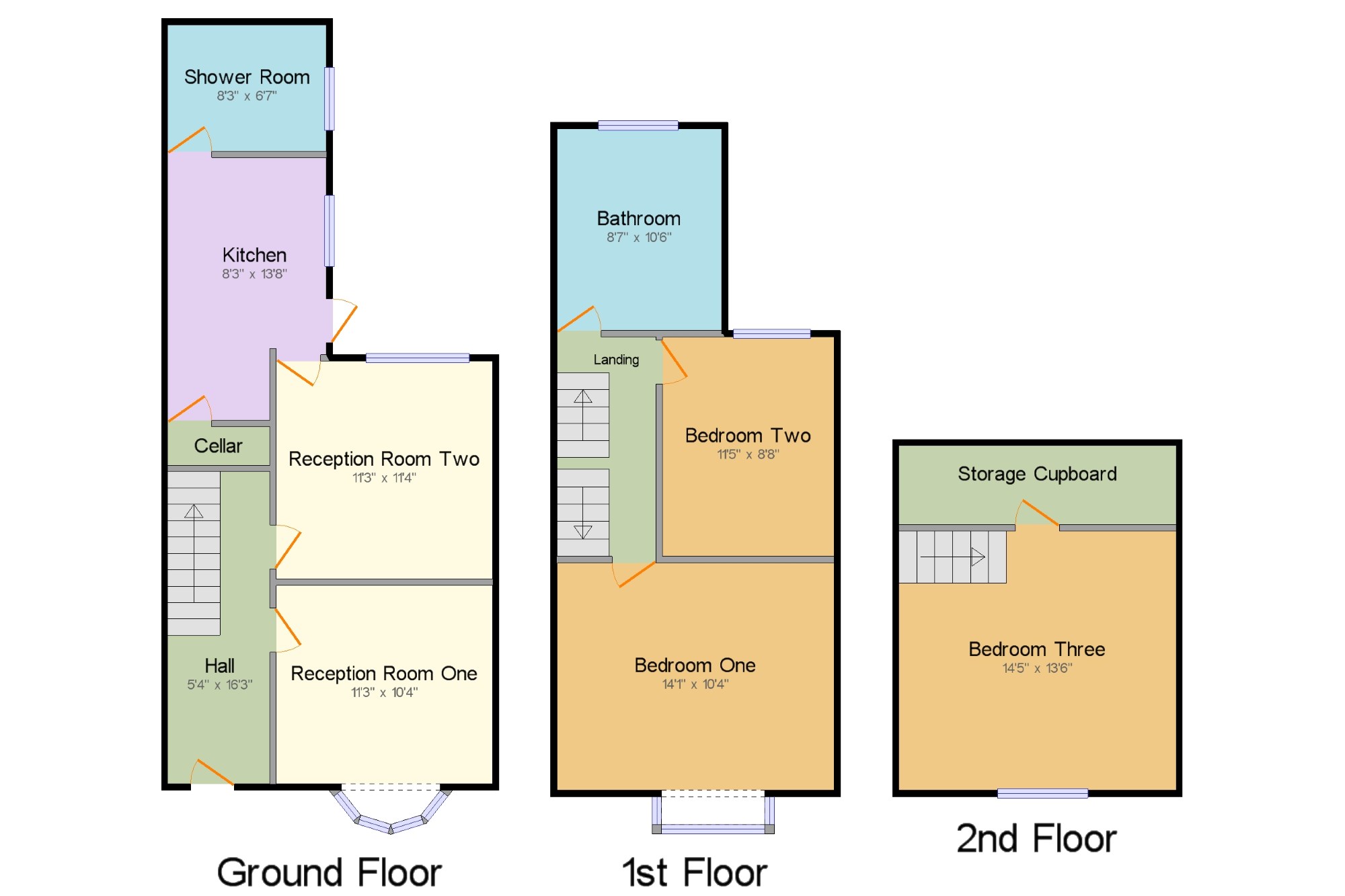3 Bedrooms Terraced house for sale in Oriel Villas, Warwick Road, Sparkhill, Birmingham B11 | £ 150,000
Overview
| Price: | £ 150,000 |
|---|---|
| Contract type: | For Sale |
| Type: | Terraced house |
| County: | West Midlands |
| Town: | Birmingham |
| Postcode: | B11 |
| Address: | Oriel Villas, Warwick Road, Sparkhill, Birmingham B11 |
| Bathrooms: | 0 |
| Bedrooms: | 3 |
Property Description
The perfect first time buyer house, ready to move straight into ideal for a family or could even be a great investment. Accommodation comprising of entrance hallway, two reception rooms, modern fitted kitchen with storage space and door to cellar, ground floor shower room. On the first floor are two double bedrooms and family bathroom and on the second floor is the third double bedroom and a good size storage room. To the rear is a paved out door space; easy to maintain, and a small front garden. The property is located on a quiet pedestrian path between Warwick Road and Poplar Road.
Three double bedrooms
Two bathrooms
Very well presented
Paved garden to rear
Close to Stratford Road
Hall5'4" x 16'3" (1.63m x 4.95m).
Reception Room One11'3" x 10'4" (3.43m x 3.15m). Double glazed bay window facing the front. Radiator, laminate flooring.
Reception Room Two11'3" x 11'4" (3.43m x 3.45m). Double glazed window facing the rear overlooking the garden. Radiator, laminate flooring.
Kitchen8'3" x 13'8" (2.51m x 4.17m). Double glazed window overlooking the garden. Door to storage space and cellar, and wooden side door leading out into the garden. Fitted kitchen comprising of roll edge work surface, wall and base units, double sink with drainer, space for cooker with extractor hood over hob and tiled splash backs.
Shower Room8'3" x 6'7" (2.51m x 2m). Double glazed window with obscure glass facing the side. Radiator, tiled flooring. Low level WC, single enclosure shower, pedestal sink, extractor fan. Space for washing machine and dryer.
Landing5'2" x 11'5" (1.57m x 3.48m). Stairs lead up to first floor landing with doors to bedrooms one and two, bathroom and further staircase up to the second floor.
Bedroom One14'1" x 10'4" (4.3m x 3.15m). Double glazed window facing the front. Radiator, carpeted flooring.
Bedroom Two11'5" x 8'8" (3.48m x 2.64m). Double glazed window. Radiator, carpeted flooring.
Bathroom8'7" x 10'6" (2.62m x 3.2m). Double glazed window to the rear, low level WC, pedestal hand wash basin, and panelled bath. Part tiled walls and airing cupboard.
Bedroom Three14'5" x 13'6" (4.4m x 4.11m). Double glazed window facing the front, radiator, door leading to good size storage room.
Storage Cupboard14'5" x 4'1" (4.4m x 1.24m).
Property Location
Similar Properties
Terraced house For Sale Birmingham Terraced house For Sale B11 Birmingham new homes for sale B11 new homes for sale Flats for sale Birmingham Flats To Rent Birmingham Flats for sale B11 Flats to Rent B11 Birmingham estate agents B11 estate agents



.png)











