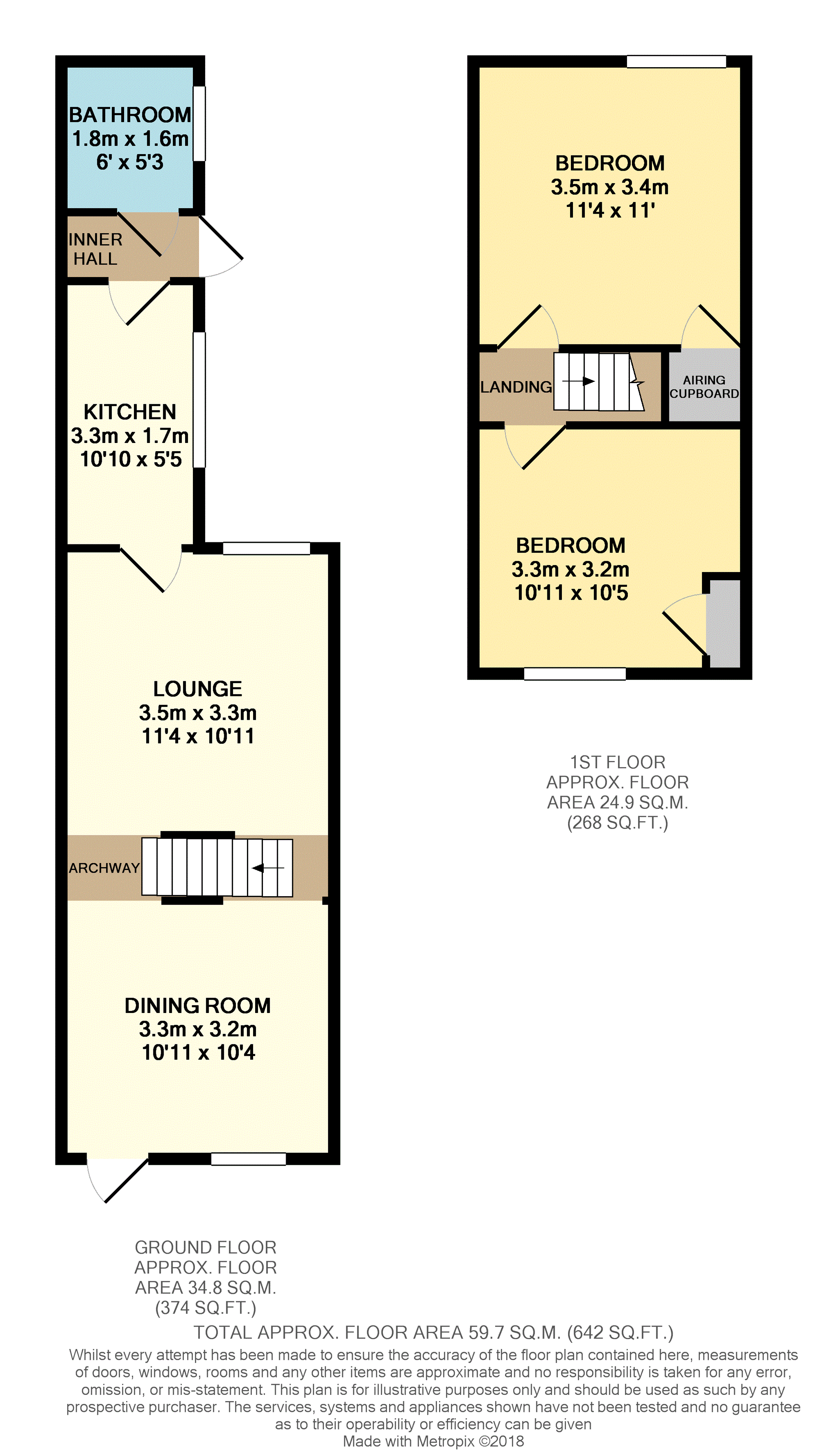2 Bedrooms Terraced house for sale in Orion Street, Smallthorne, Stoke-On-Trent ST6 | £ 70,000
Overview
| Price: | £ 70,000 |
|---|---|
| Contract type: | For Sale |
| Type: | Terraced house |
| County: | Staffordshire |
| Town: | Stoke-on-Trent |
| Postcode: | ST6 |
| Address: | Orion Street, Smallthorne, Stoke-On-Trent ST6 |
| Bathrooms: | 1 |
| Bedrooms: | 2 |
Property Description
There’s nothing quite like the excitement of buying your first home !
It’s an exhilarating experience, but it’s also very nerve-racking as a first-time buyer. So where do you start........
If you are wanting to start by getting your foot on the property ladder in an affordable way then this could be the starter home for you. A two bedroom terrace house that is situated in a well established residential area and close to all the local amenities, including access to the city centre and the major road networks of the A50, A500 and M6.
The accommodation briefly comprises: Dining room, leading through to the lounge, kitchen, inner hallway, bathroom. On the first floor there are two double bedrooms.
Outside to the rear you have a private yard and garden space.
The property is part double glazed and has a gas fired central heating system.
It does need some cosmetic improvements in the kitchen and bathroom, but is a perfect way of investing in a property and putting your own stamp and style in these areas.
It is also most appealing to the buy to let market, situated in what I would call a "hot spot" for the rental market and an achievable rent would lie in the region of £395 per calendar month, giving a yield of 6.97%.
There is no chain involved with the sale so a quick completion is achievable.
Dining Room
10'11 x 10'04
Situated at the front of the property, uPVC double glazed window to the front aspect, ceiling light, gas fire with fire surround, radiator, dado rail.
Lounge
11'04 x 10'11
Fireplace, dado rail, ceiling light, window to the rear aspect, access to the kitchen.
Kitchen
10'10 x 5'05
A range of wall and base units with work surfaces over, stainless steel sink unit, gas cooker point, part tiled walls, tiled flooring, radiator, ceiling light, window to the side aspect.
Inner Hall
5'04 x 2'09
Tiled flooring, ceiling light, loft access. Door to the rear aspect, access to the bathroom.
Bathroom
6'00 x 5'03
A three piece bathroom that comprises: Bath, W.C. Pedestal wash hand basin, radiator, part tiled walls, window to the side aspect, ceiling light.
First Floor
Access to the bedrooms
Bedroom
11'04 x 11'00
Radiator, dado rail, window to the rear aspect, ceiling light, loft access, airing cupboard housing the hot water tank.
Bedroom Two
10'05 x 10'11
uPVC double glazed window to the front aspect, radiator, dado rail, ceiling light, storage cupboard housing the wall mounted central heating boiler.
Outside
To the rear is a private yard area which leads to a garden area.
General Information
Freehold
All main services connected
Property Location
Similar Properties
Terraced house For Sale Stoke-on-Trent Terraced house For Sale ST6 Stoke-on-Trent new homes for sale ST6 new homes for sale Flats for sale Stoke-on-Trent Flats To Rent Stoke-on-Trent Flats for sale ST6 Flats to Rent ST6 Stoke-on-Trent estate agents ST6 estate agents



.png)











