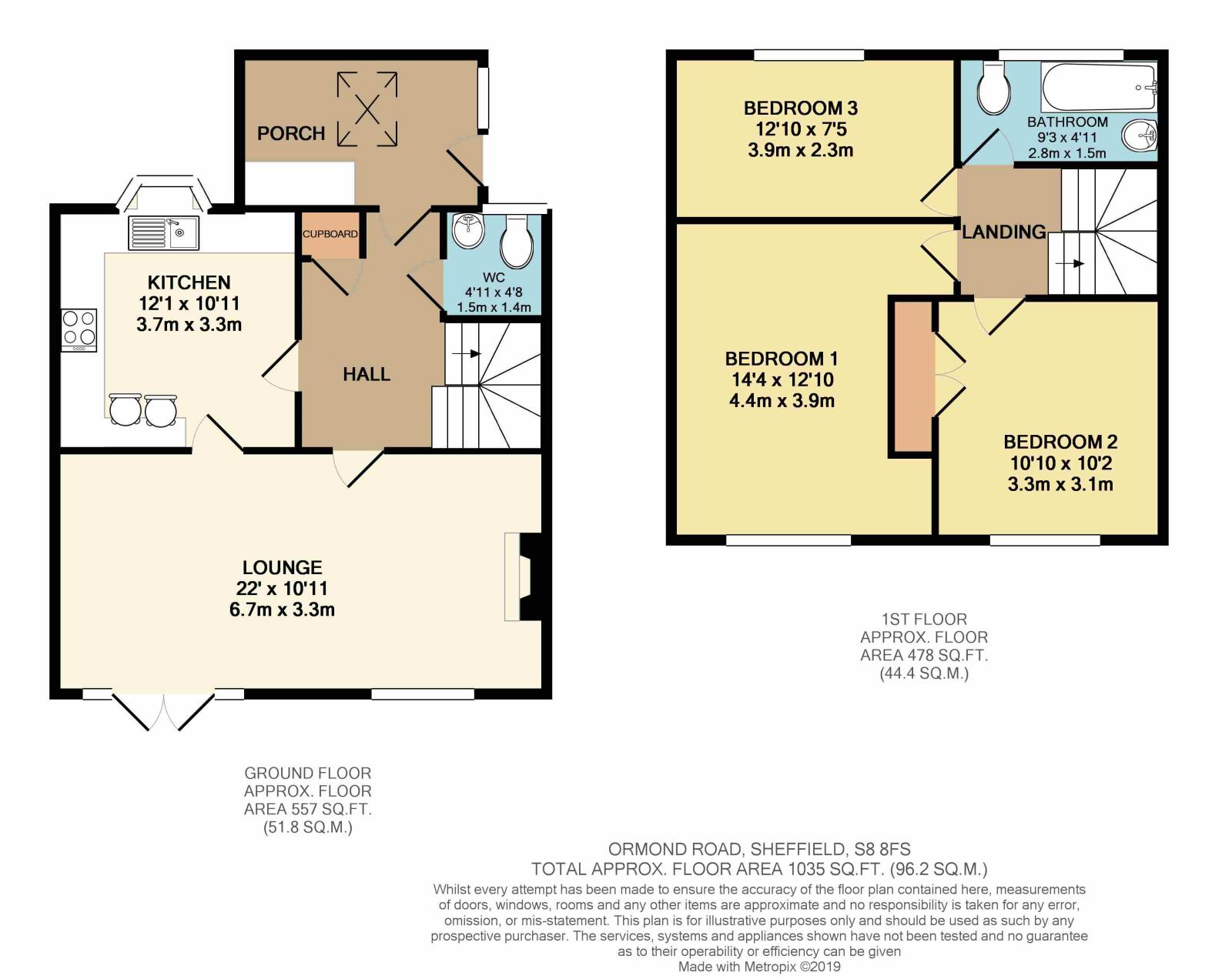3 Bedrooms Terraced house for sale in Ormond Road, Jordanthorpe, Sheffield S8 | £ 120,000
Overview
| Price: | £ 120,000 |
|---|---|
| Contract type: | For Sale |
| Type: | Terraced house |
| County: | South Yorkshire |
| Town: | Sheffield |
| Postcode: | S8 |
| Address: | Ormond Road, Jordanthorpe, Sheffield S8 |
| Bathrooms: | 1 |
| Bedrooms: | 3 |
Property Description
Guide Price £120,000-£125,000. A beautifully presented and deceptively spacious 3 bedroom end townhouse which must be viewed internally to be fully appreciated. The property has been fully refurbished and is presented to a high standard throughout. Situated on this quiet road within this popular area, the property enjoys a host of excellent amenities close by. Available with no chain. Must be viewed!
Entrance Porch/Utility
Side facing UPVC window, side facing double glazed composite entrance door, large front facing double glazed Velux window, fitted worktop across one wall with plumbing and space for a washing machine beneath and space for a tumble dryer. Laminate flooring.
Entrance Hall
Front facing entrance door, central heating radiator and stairs leading to the first floor.
Downstairs WC
Fully tiled with a low flush WC, pedestal wash hand basin, front facing obscure glazed UPVC window and central heating radiator.
Lounge 6.7m x 3.3m
A large room which is made bright and airy by virtue of the large rear facing UPVC window which overlooks the rear garden and rear facing UPVC French doors which open onto the rear paved patio. Two central heating radiators.
Kitchen 3.7m x 3.3m
Enjoying an excellent range of fitted wall and base units which incorporate a built in stainless steel electric hob and oven with extractor hood above. Space for a fridge freezer. Attractive wood effect worktops high extend to create a breakfast bar. Stainless steel sink unit and drainer with mixer tap. Front facing UPVC oriel window which provides ample natural light. Laminate flooring.
First Floor
Bedroom One 4.4m x 3.9
A good size double bedroom which enjoys views over the rear garden via the large rear facing UPVC window. Central heating radiator.
Bedroom Two 3.3m x 3.1m
A further double bedroom with front facing UPVC window, built in double wardrobe and central heating radiator.
Bedroom Three 3.9m x 2.3m
A spacious single bedroom with built in double wardrobe and rear facing UPVC window overlooking the rear garden. Central heating radiator.
Bathroom
A spacious family bathroom which is fully tiled and has an attractive suite in white which comprises of a low flush WC, pedestal wash hand basin and bath with electric power shower above. Obscure glazed UPVC window and chrome heated towel rail.
Outside
To the rear of the property is an attractive enclosed lawned garden which incorporates a paved patio. All of which has fencing to all three sides and enjoys a good degree of privacy.
Property Location
Similar Properties
Terraced house For Sale Sheffield Terraced house For Sale S8 Sheffield new homes for sale S8 new homes for sale Flats for sale Sheffield Flats To Rent Sheffield Flats for sale S8 Flats to Rent S8 Sheffield estate agents S8 estate agents



.png)











