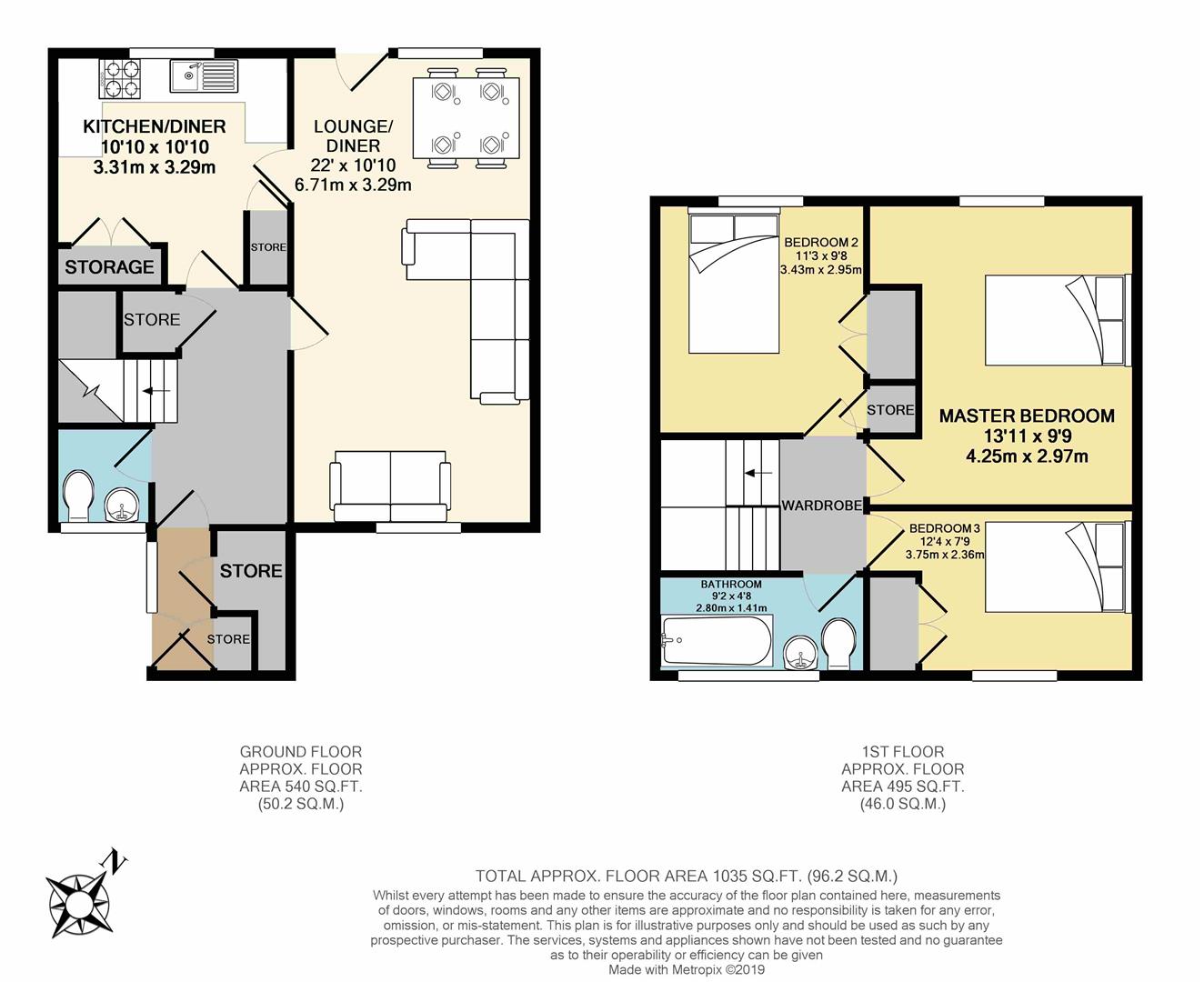3 Bedrooms Terraced house for sale in Ormond Road, Sheffield S8 | £ 115,000
Overview
| Price: | £ 115,000 |
|---|---|
| Contract type: | For Sale |
| Type: | Terraced house |
| County: | South Yorkshire |
| Town: | Sheffield |
| Postcode: | S8 |
| Address: | Ormond Road, Sheffield S8 |
| Bathrooms: | 2 |
| Bedrooms: | 3 |
Property Description
**Open Viewing By Appointment Saturday 1st June 11am-12pm**
** Guide Price - £115,000 - £125,000 **
Offered to the market for sale is this beautifully presented, three bedroom, mid-terrace property situated in this highly popular residential area. This well-presented home sits on a quiet cul-de-sac position, just a short distance from local primary and secondary schools, excellent shops at St James Retail Park, and having good transport links to Sheffield City Centre and Chesterfield. An ideal purchase for a first-time buyer, this spacious property briefly comprises: Entrance vestibule, inner hallway, downstairs WC, kitchen, lounge/diner, and pleasant gardens to the front and rear. A viewing is highly advised to appreciate the size and standard of property on offer. Tenure: Freehold.
Entrance Vestibule
Entry through side-facing UPVC double glazed door into this useful space, offering plentiful storage via cloakroom, and a separate utility store. Featuring vinyl flooring, side-facing UPVC double glazed window, and having space for a freestanding fridge/freezer and dryer.
Inner Hallway
Access through a timber frame obscured glazed door into the welcoming inner hallway offering carpeted flooring, gas central heating radiator, large fitted storage cupboard under stairs, and a separate cupboard housing the utility meters and consumer unit. A carpeted staircase rises to the first floor.
Downstairs Wc
A useful downstairs WC comprising: Low flush WC and pedestal wash basin. Benefiting from vinyl flooring, a front-facing UPVC double glazed obscured window, and tiled splashback.
Kitchen (3.30m x 3.30m (10'10 x 10'10))
A well-designed modern kitchen offering an excellent range of white fitted wall and base units with contrasting worktops incorporating white ceramic one and a half bowl sink with drainer and chrome swan neck mixer tap. The kitchen further benefits from an electric cooker, space for a free standing fridge/freezer, cushioned flooring, separate fitted storage serving as a pantry, rear-facing UPVC double glazed window, aqua board to the splash-back, and further space and plumbing for a washing machine.
Lounge/Diner (6.71m x 3.30m (22' x 10'10))
A beautifully presented reception room offering ample space for living and dining room furniture. Made bright and airy from multi aspect UPVC double glazed windows providing views out to the front and rear of the property. Featuring carpeted flooring, two gas central heating radiators, decorative ceiling coving, and rear UPVC double glazed patio door opening out on to the rear garden.
Landing
A well-proportioned carpeted landing providing access to all first floor bedrooms and bathroom.
Master Bedroom (4.24m x 2.97m (13'11 x 9'9))
A beautifully presented double bedroom benefiting from carpeted flooring, gas central heating radiator, and a rear-facing UPVC double glazed window.
Bedroom Three (3.76m x 2.36m (12'4 x 7'9))
A good-sized double bedroom featuring carpeted flooring, a large front-facing UPVC double glazed window, gas central heating radiator, and a fitted storage cupboard housing the combination boiler.
Bedroom Two (3.43m x 2.95m (11'3 x 9'8))
A well-presented double bedroom currently used as a nursery boasting carpeted flooring, gas central heating radiator, fitted storage cupboards, and rear-facing UPVC double glazed window overlooking the garden.
Bathroom (2.79m x 1.42m (9'2 x 4'8))
Entry through interior bi-fold doors into this contemporary fitted bathroom featuring a white three piece suite comprising: Low flush WC, vanity sink unit, and a p-shaped bath with glass shower screen and electric shower over. Benefiting further from a heated towel rail, aqua board to the splashback, vinyl flooring, and two front-facing UPVC double glazed obscured windows.
Outside
At the front of the property is a well-maintained garden laid to lawn with a pathway leading to the front entrance.
To the rear is a good-sized lawned garden made private by fenced and bamboo borders. Having a secure storage shed, patio area for outdoor seating, and mature foliage.
Property Location
Similar Properties
Terraced house For Sale Sheffield Terraced house For Sale S8 Sheffield new homes for sale S8 new homes for sale Flats for sale Sheffield Flats To Rent Sheffield Flats for sale S8 Flats to Rent S8 Sheffield estate agents S8 estate agents



.png)











