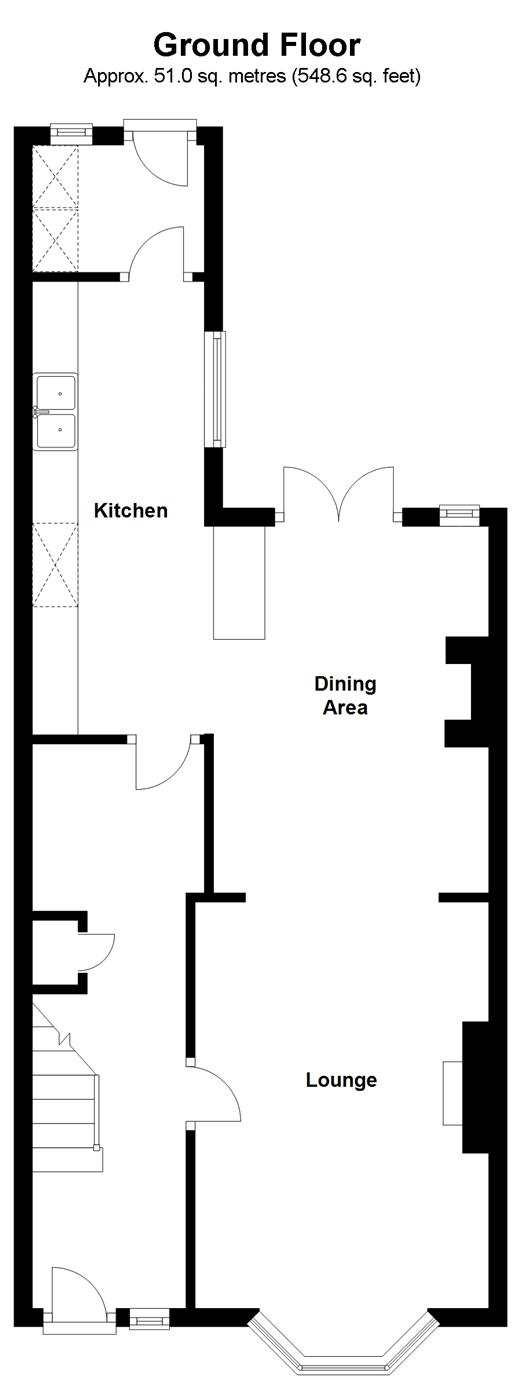5 Bedrooms Terraced house for sale in Osborne Road, Brighton, East Sussex BN1 | £ 750,000
Overview
| Price: | £ 750,000 |
|---|---|
| Contract type: | For Sale |
| Type: | Terraced house |
| County: | East Sussex |
| Town: | Brighton |
| Postcode: | BN1 |
| Address: | Osborne Road, Brighton, East Sussex BN1 |
| Bathrooms: | 1 |
| Bedrooms: | 5 |
Property Description
This trendy family home is in an elevated position with far reaching rooftop views towards the South Downs. This quiet, friendly location has good connections to stations and shops and is in catchment areas for ‘outstanding’ local schools.
The house itself is quite unique for Brighton, being originally built with accommodation over 3 floors it is bigger than most and still has a loft space. The interior design finish of this home means you can move straight in, unpack your boxes and enjoy! Without the any dreaded diy.
Osborne Road is one of Fiveways most desirable roads. Fiveways itself has grown in popularity over the years. Some people say this is due to the local schooling, Varndean, Dorothy Stringer and Balfour schools are all right on your doorstep and are considered some of the best in the city. This area doesn’t only offer excellent schools, parks and recreational facilities for families but also has many individual local shops, cafes, great pubs and takeaway style restaurants making it a very trendy place to live whilst still offering a quiet residential area outside of the main city.
Transport links to London are great as you are not only close enough to walk to the station but also within easy access of the A27 and A23. A short walk into Brighton and you can be at Brighton’s famous beach / Palace Pier in just 25 minutes.
What the Owner says:
When moving down from London a couple of years ago we were immediately drawn to this area. Turning off of the A27 and driving down Ditchling Road the view of the South Downs is impressive and really made us smile.
The Fiveways area itself has a nice cluster of local shops and a really warm, friendly feel. There are good local ‘foodie’ pubs – we like the Preston Park Tavern, which is just a short walk away from home.
When originally viewing houses, we were finding most to be too small, this one really stood out as was bigger than the rest with 3 floors plus a loft! The original features and garden also added to the charm and we just couldn’t resist (even if it was a project cosmetically)
Room sizes:
- Ground floor
- Entrance Hall
- Lounge 16'9 x 10'6 (5.11m x 3.20m)
- Dining Area 13'2 x 9'9 (4.02m x 2.97m)
- Kitchen 16'3 x 6'10 (4.96m x 2.08m)
- Utility Room
- First floor
- Landing
- Bedroom 1 16'5 into bay x 14'4 (5.01m x 4.37m)
- Bedroom 2 13'8 x 8'11 (4.17m x 2.72m)
- Bathroom
- Second floor
- Landing
- Bedroom 3 17'2 x 11'2 (5.24m x 3.41m)
- Bedroom 4 16'4 x 10'4 (4.98m x 3.15m)
- Bedroom 5 8'8 x 7'8 (2.64m x 2.34m)
- Outside
- Front and Rear Garden
The information provided about this property does not constitute or form part of an offer or contract, nor may be it be regarded as representations. All interested parties must verify accuracy and your solicitor must verify tenure/lease information, fixtures & fittings and, where the property has been extended/converted, planning/building regulation consents. All dimensions are approximate and quoted for guidance only as are floor plans which are not to scale and their accuracy cannot be confirmed. Reference to appliances and/or services does not imply that they are necessarily in working order or fit for the purpose.
Property Location
Similar Properties
Terraced house For Sale Brighton Terraced house For Sale BN1 Brighton new homes for sale BN1 new homes for sale Flats for sale Brighton Flats To Rent Brighton Flats for sale BN1 Flats to Rent BN1 Brighton estate agents BN1 estate agents



.jpeg)










