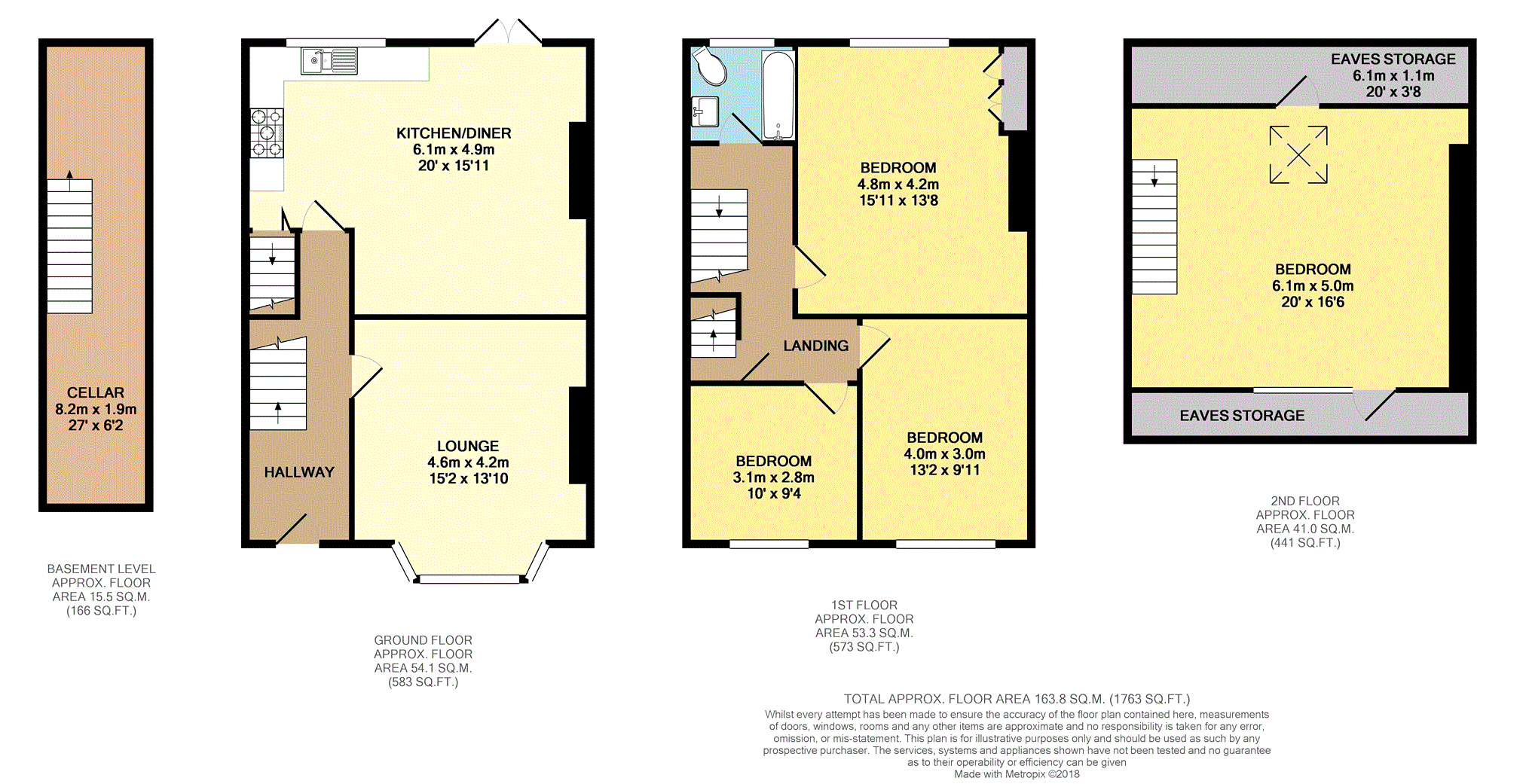4 Bedrooms Terraced house for sale in Osborne Terrace, Rossendale BB4 | £ 190,000
Overview
| Price: | £ 190,000 |
|---|---|
| Contract type: | For Sale |
| Type: | Terraced house |
| County: | Lancashire |
| Town: | Rossendale |
| Postcode: | BB4 |
| Address: | Osborne Terrace, Rossendale BB4 |
| Bathrooms: | 1 |
| Bedrooms: | 4 |
Property Description
Spacious period terraced home set over four floors, four double bedrooms, modern interior with many original features, quiet picturesque side street location, less than half a mile to Rawtenstall centre, good public transport links to Manchester, easy access to the North West motorway network, great local schools, boiler fitted November 2017, viewing essential.
This stone terraced home is set over four floors and offers ideal accommodation for a family comprising four double bedrooms, family bathroom, lounge, spacious open plan kitchen/diner, hallway and cellar. Although the property has a modern interior there are many period features and two multi fuel burners maintaining the character feel of this impressive home. To the front of the property there is a garden area and yard area to the rear.
The property is situated on a quiet picturesque side street just off Haslingden Road. Rawtenstall centre is located under half a mile away with bus routes to Manchester and a good selection of shops, supermarkets, bars and restaurants. As well as having good public transport links the property has great links to the North West motorway network. For families there are a selection of good local schools within walking distance. If you are looking for a fantastic family home with good sized accommodation then this property could be the one for you.
Viewings can be booked 24hrs a day over the phone or online at Purplebricks.
Hallway
Has a feature stained glass door leading to the front of the property, radiator, ceiling light point, period coving and wood flooring.
Lounge
16' x 13.9'
Has a front facing double glazed bay window, radiator, ceiling light point, period coving and a feature fireplace with a multi fuel burner.
Kitchen/Diner
20' x 15.7'
The large kitchen/diner is the heart of the home and has double doors leading to the rear yard, a rear facing double glazed window, radiator, two ceiling light points, stone flagged floor, a feature fireplace with multi fuel burner, period coving, a feature decorative ceiling, a door to the cellar, wall and base units with work surfaces, tiling to complement, a one and a half sink unit with drainer, integrated double oven, five ring gas hob, dishwasher and a washer/dryer.
First Floor Landing
Has a ceiling light point.
Bedroom Two
15.8' x 13.8'
Has a rear facing double glazed leaded window, radiator, ceiling light point and a built in wardrobe.
Bedroom Three
13' x 10'
Has a front facing double glazed window, radiator and ceiling light point.
Bedroom Four
10' x 9.3'
Has a front facing double glazed window, radiator and ceiling light point.
Bathroom
Has a rear facing double glazed window, heated towel rail, ceiling light point, tiled floor and a three piece suite comprising bath with shower over, W.C. And sink with tiling to complement.
Front
To the front of the property there is a garden area.
Rear Garden
To the rear of the property there is a yard area with a gate to the rear.
Property Location
Similar Properties
Terraced house For Sale Rossendale Terraced house For Sale BB4 Rossendale new homes for sale BB4 new homes for sale Flats for sale Rossendale Flats To Rent Rossendale Flats for sale BB4 Flats to Rent BB4 Rossendale estate agents BB4 estate agents



.png)











