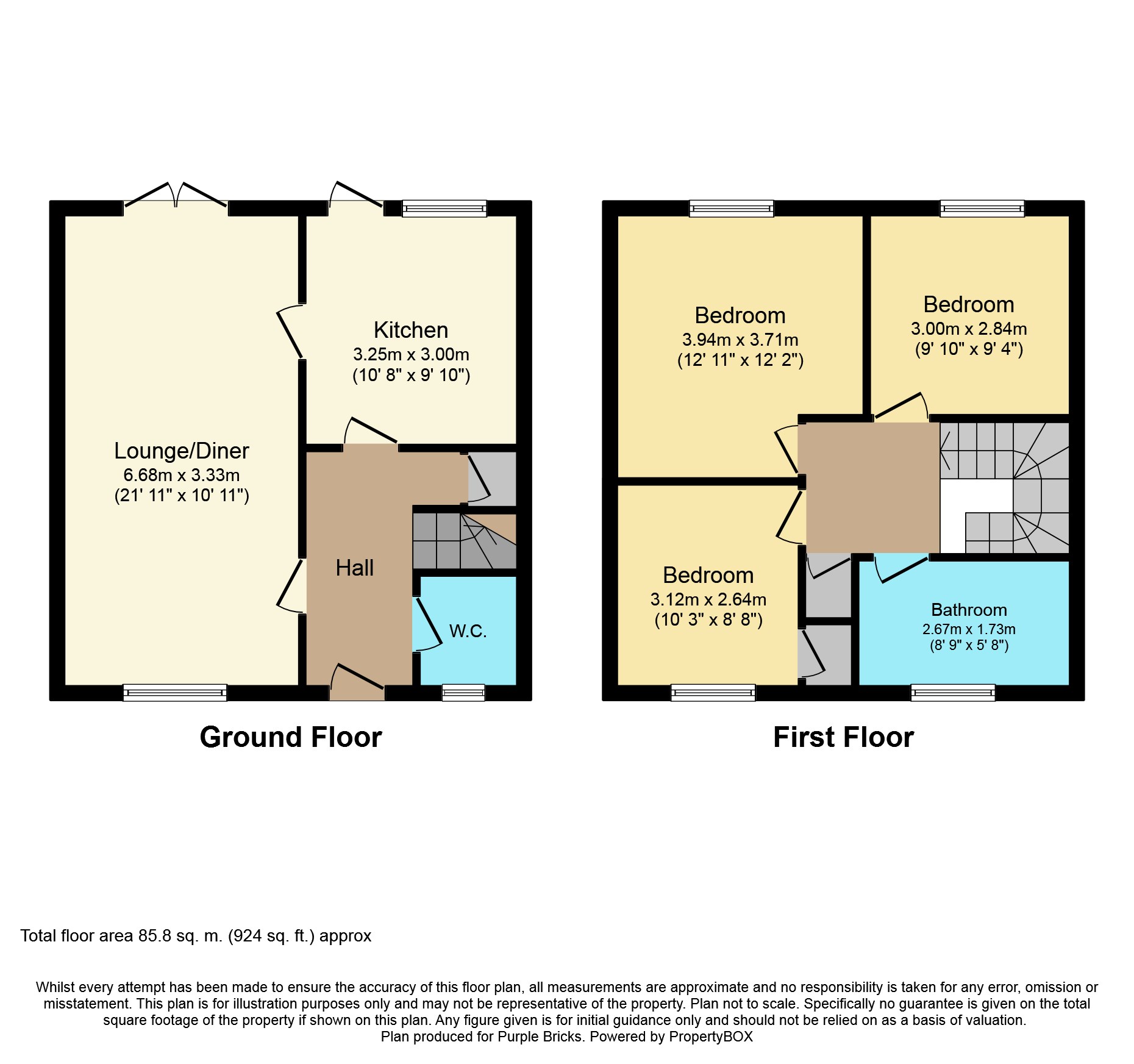3 Bedrooms Terraced house for sale in Ossett Close, Prenton CH43 | £ 100,000
Overview
| Price: | £ 100,000 |
|---|---|
| Contract type: | For Sale |
| Type: | Terraced house |
| County: | Merseyside |
| Town: | Prenton |
| Postcode: | CH43 |
| Address: | Ossett Close, Prenton CH43 |
| Bathrooms: | 1 |
| Bedrooms: | 3 |
Property Description
A three bedroom mid-terrace property, offering generous living space downstairs, three good sized bedrooms and a modern bathroom. In brief the property comprises downstairs w.C, lounge, kitchen, three good sized bedrooms and a bathroom. The property also benefits from gas central heating and double glazed windows. Externally there is a good sized rear garden, paved patio area and a driveway for off road parking. Arrange your viewing online today.
Entrance Hall
Enter via a front aspect uPVC double glazed door, radiator, laminate flooring, timber door through to lounge, kitchen, downstairs WC and stairs leading to first floor landing.
Downstairs Cloakroom
Front aspect frosted double double glazed window, low level WC, wash hand basin set into vanity unit, radiator and tile effect flooring.
Lounge/Dining Room
21'11'' x 10'11''
Front aspect double glazed window, rear aspect French double glazed French patio doors leading out onto private rear garden, electric fire with a timber surround having recessed spotlights, television point, two radiators, space for dining table and chairs, laminate flooring and a timber door leading through to the kitchen.
Kitchen
9'10'' x 10'8''
Rear aspect double glazed window, rear aspect uPVC double glazed stable door, a range of wall and base units with roll edge work surface, stainless steel sink and drainer with mixer tap over, integrated oven, hob with extractor over, space for upright fridge freezer, space and plumbing for washing machine, part tiled walls and a radiator.
First Floor Landing
Turned staircase, loft access, timber doors the bedroom one, two, three and bathroom.
Bedroom One
12'11'' x 12'2''
Rear aspect double glazed window, radiator, television point, built-in wardrobe with hanging and shelving.
Bedroom Two
8'8'' x 10'3''
Rear aspect double glazed window, radiator, built-in wardrobe with hanging space and laminate flooring.
Bedroom Three
9'10'' x 9'4''
Front aspect double glazed window, radiator, built-in storage cupboard and laminate flooring.
Bathroom
5'8'' x 8'9''
Front aspect frosted double glazed window, white modern suite comprising panel enclosed bath with wall mounted shower and folding screen, wash hand basin set into vanity unit, low level WC, chrome towel radiator and tiled flooring.
Outside
To the rear of the property is a private panel enclosed garden, patio area space for table and chairs, lawned area, decorative full well stocked borders, brick-built shed for storage, double timber gates give access for rear off-road parking. To the front of the property enter via a timber gate which gives access through to a paved pathway, lawned area either side and entrance to the front aspect double glazed door.
Property Location
Similar Properties
Terraced house For Sale Prenton Terraced house For Sale CH43 Prenton new homes for sale CH43 new homes for sale Flats for sale Prenton Flats To Rent Prenton Flats for sale CH43 Flats to Rent CH43 Prenton estate agents CH43 estate agents



.png)
