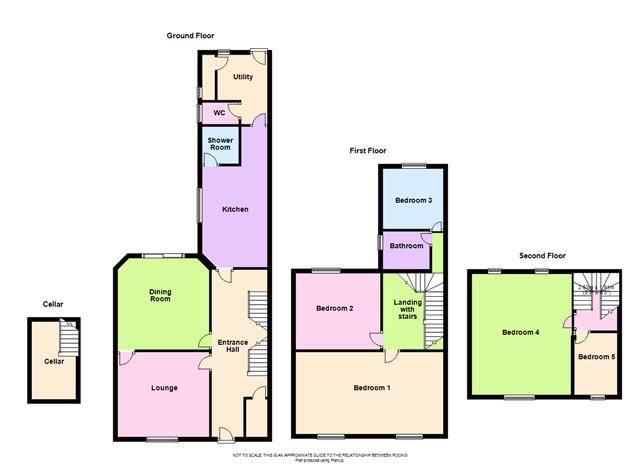5 Bedrooms Terraced house for sale in Oval Road, Erdington, Birmingham B24 | £ 270,000
Overview
| Price: | £ 270,000 |
|---|---|
| Contract type: | For Sale |
| Type: | Terraced house |
| County: | West Midlands |
| Town: | Birmingham |
| Postcode: | B24 |
| Address: | Oval Road, Erdington, Birmingham B24 |
| Bathrooms: | 2 |
| Bedrooms: | 5 |
Property Description
No upward chain, ideal hmo opportunity, Deceptively spacious Mid Terraced House comprising of five bedrooms, two reception rooms, fitted kitchen, shower room, guest w.C, family bathroom, utility room and cellar. The property benefits from double glazing (where specified) and gas central heating, off road parking and substantial rear garden. Equipped with smoke alarms and emergency lighting throughout. Ideally located near Erdington town centre benefitting from it's amenities with public transport on hand and easy access into Birmingham City Centre.
**draft details, awaiting vendors approval**
no upward chain, ideal hmo opportunity, Deceptively spacious Mid Terraced House comprising of five bedrooms, two reception rooms, fitted kitchen, shower room, guest w.C, family bathroom, utility room and cellar. The property benefits from double glazing (where specified) and gas central heating, off road parking and substantial rear garden. Equipped with smoke alarms and emergency lighting throughout. Ideally located near Erdington town centre benefitting from it's amenities with public transport on hand and easy access into Birmingham City Centre.
Approach Approached via block paved driveway leading to front door
entrance hall Having vinyl flooring, radiator, smoke alarm, emergency lighting, storage cupboard, stairs to cellar, stairs to first floor and doors leading to;
cellar 11' 3" x 6' 03" (3.43m x 1.91m) Max Stairs leading down into cellar, boarded walls with storage racks and ceiling mounted light fitting
lounge 13' 16" x 12' 18" (4.37m x 4.11m) Max Having double glazed window to front elevation, ceiling mounted light fitting, smoke alarm, radiator and door leading to dining room
dining room 13' 80" x 13' 20" (5.99m x 4.47m) Having double glazed french doors to garden, ceiling mounted light fitting, smoke alarm and radiator
kitchen 13' 10" x 9' 23" (4.22m x 3.33m) Having a range of wall and base units with roll top work surfaces, sink and drainer with mixer tap, integrated double oven, integrated gas hob with stainless steel extractor hood over, space for fridge freezer, tiled splash back, vinyl flooring, double glazed window to side elevation, fluorescent tube lighting and further ceiling mounted light fitting, smoke alarm, emergency lighting, radiator and doors leading to shower room and utility;
shower room 5' 73" x 5' 65" (3.38m x 3.18m) Having shower cubical with electric shower, wash hand basin, tiled splash backs, spot lights, wall heater, extractor fan, vinyl flooring and double glazed window to side elevation
W.C 5' 14" x 3' 38" (1.88m x 1.88m) Having wc, wash hand basin, ceiling mounted light fitting, vinyl flooring, obscure double glazed window to side elevation
storage Housing boiler and water storage cylinder
utility room 7' 51" x 6' 33" (3.43m x 2.67m) Max Having wall units, small section of work surface with plumbing for washing machine below, smoke alarm, emergency lighting, fluorescent tube lighting, fuse board, radiator, double glazed window to rear elevation and door leading to garden
1st floor landing Having two wall mounted lights, emergency lighting, smoke alarm, loft hatch, doors leading to three bedrooms and bathroom, further stairs leading to 2nd Floor
bedroom 1 20' 05" x 12' 21" (6.22m x 4.19m) Max Most spacious double bedroom with feature fire place, two double glazed windows to front elevation, two radiators, two ceiling mounted light fittings and smoke alarm
bedroom 2 13' 24" x 10' 26" (4.57m x 3.71m) Max Having feature fire place, double glazed window to rear elevation, radiator, ceiling mounted light fitting and smoke alarm
bedromm 3 10' 48" x 9' 29" (4.27m x 3.48m) Max Having double glazed window to rear elevation, radiator, ceiling mounted light fitting and smoke alarm
bathroom 7' 48" x 5' 99" (3.35m x 4.04m) White suite comprising of bath, w.C and wash hand basin, tiled splash back, obscure double glazed window to side elevation, radiator, extractor fan and ceiling mounted light fitting
landing 2nd floor Having storage cupboard, two skylight windows, emergency lighting, smoke alarm and doors leading to two bedrooms;
bedroom 4 18' 44" x 13' 27" (6.6m x 4.65m) Max Having feature fire place, double glazed window to front elevation, two skylights to rear elevation, radiator, ceiling mounted light fitting and smoke alarm
bedroom 5 10' 13" x 6' 35" (3.38m x 2.72m) Having skylight to front elevation, ceiling mounted light fitting, two wall mounted light fittings and smoke alarm
garden Substantial garden with fenced boarders, mainly laid to lawn and patio area
Property Location
Similar Properties
Terraced house For Sale Birmingham Terraced house For Sale B24 Birmingham new homes for sale B24 new homes for sale Flats for sale Birmingham Flats To Rent Birmingham Flats for sale B24 Flats to Rent B24 Birmingham estate agents B24 estate agents



.png)











