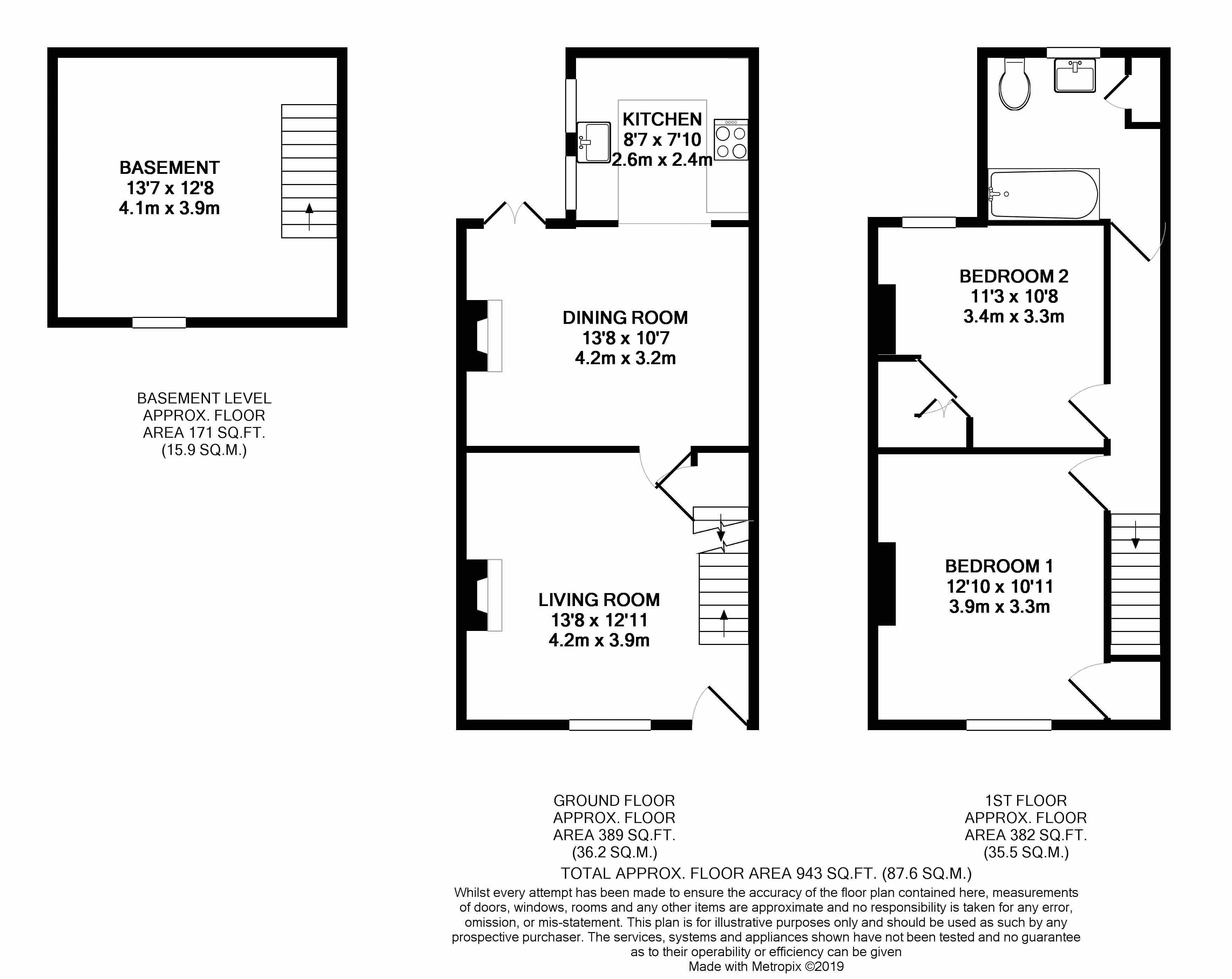2 Bedrooms Terraced house for sale in Oving Road, Chichester PO19 | £ 339,950
Overview
| Price: | £ 339,950 |
|---|---|
| Contract type: | For Sale |
| Type: | Terraced house |
| County: | West Sussex |
| Town: | Chichester |
| Postcode: | PO19 |
| Address: | Oving Road, Chichester PO19 |
| Bathrooms: | 1 |
| Bedrooms: | 2 |
Property Description
A beautifully presented two bedroom character property within striking distance of the town centre. Situated in Oving road the property is full of character and charm and arrange over three floors, starting with a good size basement, then a sitting room, dining room which is opened up to the kitchen at the rear on the ground floor. Finally two double bedrooms and a family bathroom on the first floor. To the rear there is a lovely low maintenance south facing garden, Internal viewing strongly recommended to appreciate this property.
Access And Sitting Room
Access to the property is to the front via a part obscure double glazed composite front door leading into the sitting room. With dark wood effect flooring, downlights and ceiling coving, feature fireplace with working log burner and exposed brickwork and built-in shelving in the chimney recess. Double glazed window to the front, radiator leading onto the dining room and access to the under stairs storage cupboard which leads onto the basement area and stairs to first floor landing.
Dining Room
Again with dark wood effect laminate flooring following through from the sitting room, radiator, pendant light fitting and wall lights. Opened up feature fireplace will expose brickwork, double glazed French doors leading onto the rear garden and open plan access to kitchen area.
Kitchen
With a range of matching gloss white eye and base level units, roll-top work surfaces with inset ceramic sink and single mixer tap. Tiled splashbacks, space for a double electric oven, washing machine, dishwasher and tall fridge freezer. A mixture of under counter lighting and spotlights and two double glazed windows to the rear garden.
First Floor Landing
Pendant light fitting, carpeted, leading onto both bedrooms and family bathroom.
Bedroom One
Carpeted, pendant light fitting, feature original fireplace, built-in wardrobe, radiator, ceiling coving and double glazed window to the front.
Bedroom Two
Built-in floor to ceiling double door wardrobe and overhead storage, original feature fireplace, exposed and painted original floorboards, pendant light fitting, ceiling coving and double glazed window to the rear.
Bathroom
With a built-in airing cupboard housing a wall mounted Worcester Bosch combination boiler, obscure double glazed window to the rear, panel bath with separate hot and cold taps and separate electric shower overhead. Low level w.C. With hidden cistern wall mounted wash hand basin with separate hot and cold taps. Finished with a mixture of tongue and groove panelling and tiling on the walls, wood effect flooring and a pendant light fitting.
Rear Garden
A lovely private low-maintenance south facing rear garden, with artificial turf, a mixture of fencing and brick walls on all three boundaries and secure gated access leading to the front.
Parking
On road residents parking to the front.
Property Location
Similar Properties
Terraced house For Sale Chichester Terraced house For Sale PO19 Chichester new homes for sale PO19 new homes for sale Flats for sale Chichester Flats To Rent Chichester Flats for sale PO19 Flats to Rent PO19 Chichester estate agents PO19 estate agents



.png)





