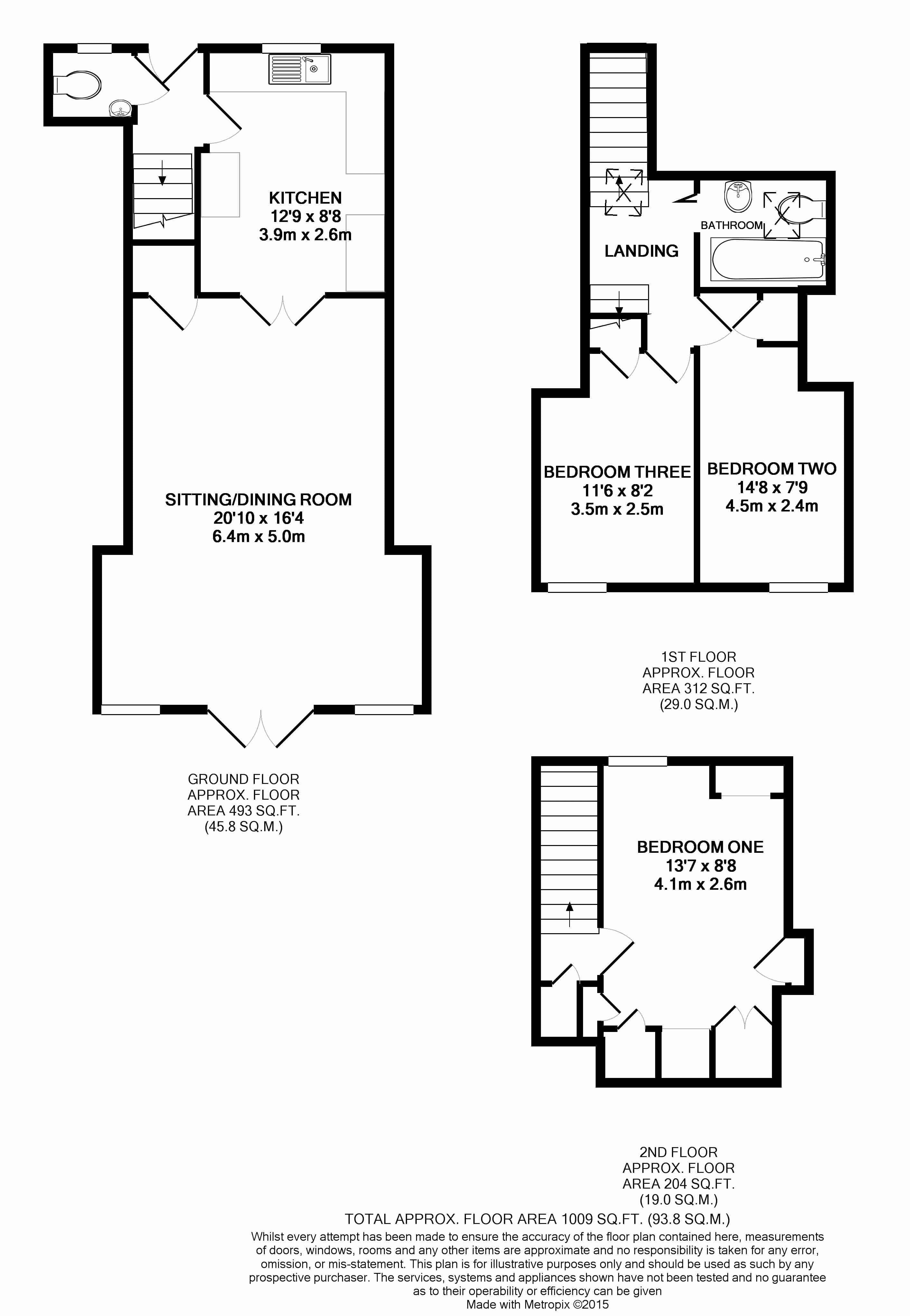3 Bedrooms Terraced house for sale in Oving Road, Chichester PO19 | £ 385,000
Overview
| Price: | £ 385,000 |
|---|---|
| Contract type: | For Sale |
| Type: | Terraced house |
| County: | West Sussex |
| Town: | Chichester |
| Postcode: | PO19 |
| Address: | Oving Road, Chichester PO19 |
| Bathrooms: | 1 |
| Bedrooms: | 3 |
Property Description
A very pretty and well-presented three bedroom period cottage with a garage and parking, converted from a former church hall situated a short stroll from the city centre. This unusual property is full of character and charm with accommodation arranged over three storeys. On the ground floor there is a superb sitting/dining space with double doors leading to the cottage style kitchen with vaulted ceiling, arched sash windows, exposed beams and a cloakroom. On the first floor there are two bedrooms and a bathroom and then a further bedroom on the second floor. To the rear of the property is an enclosed garden with parking and a garage. Internal viewing strongly recommended.
Sitting/Dining Room (20' 11'' x 16' 4'' (6.35m x 4.97m))
With double glazed double doors to the front garden with a double glazed window to either side, oak flooring, feature fire place, three radiators, two storage cupboards and part glazed double doors to the kitchen.
Kitchen (12' 9'' x 8' 8'' (3.88m x 2.64m))
With a double glazed arched sash window to the rear, wooden flooring, a vaulted ceiling with exposed beams. A solid wood fitted kitchen with a range of eye and base level units, roll top work surfaces, bowl and a half sink drainer with mixer tap, fitted dresser and spaces for a washing machine, cooker and a tall fridge/freezer.
Rear Lobby
With a double glazed door and arched window to the rear garden, stairs to the first floor landing, a high level storage cupboard, wooden floor and door to the cloakroom.
Cloakroom
With a double glazed obscured window to the rear, a wall mounted wash hand basin, low level w.c., and a wall mounted gas boiler.
First Floor Landing
A skylight window to the rear, radiator, doors to the two first floor bedrooms and the bathroom.
Bathroom
A skylight window to the rear, concealed cistern w.c., wash hand basin set in a vanity unit with storage below, a panel bath with separate taps and a separate shower over, wood effect flooring and tiled walls.
Bedroom Three (11' 7'' x 8' 2'' (3.53m x 2.49m))
Double glazed window to the front, radiator and a single wardrobe.
Bedroom Two (14' 8'' (max)x 7' 9'' (4.47m x 2.36m))
Double glazed window to the front, radiator and a single wardrobe.
Second Floor Landing
A loft access hatch, storage cupboard and door to bedroom one.
Bedroom One (13' 7'' x 8' 8'' (4.14m x 2.64m))
With a double glazed window to the rear, radiator, skylight window to the front, and a range of built-in wardrobes, drawers and storage.
Rear Garden
Fence enclosed with a small patio immediately to the rear, outside tap, lawn, a hard-standing area to the rear of the garden with timber double gates to the rear.
Garage (19' 7'' x 8' 2'' (5.96m x 2.49m))
Approached from the rear of the property from a track off St James Road with an up and over door, a pitched roof and power and light.
Front Garden
Wall and fence enclosed and mainly laid to lawn with a path leading to the front door.
Property Location
Similar Properties
Terraced house For Sale Chichester Terraced house For Sale PO19 Chichester new homes for sale PO19 new homes for sale Flats for sale Chichester Flats To Rent Chichester Flats for sale PO19 Flats to Rent PO19 Chichester estate agents PO19 estate agents



.png)








