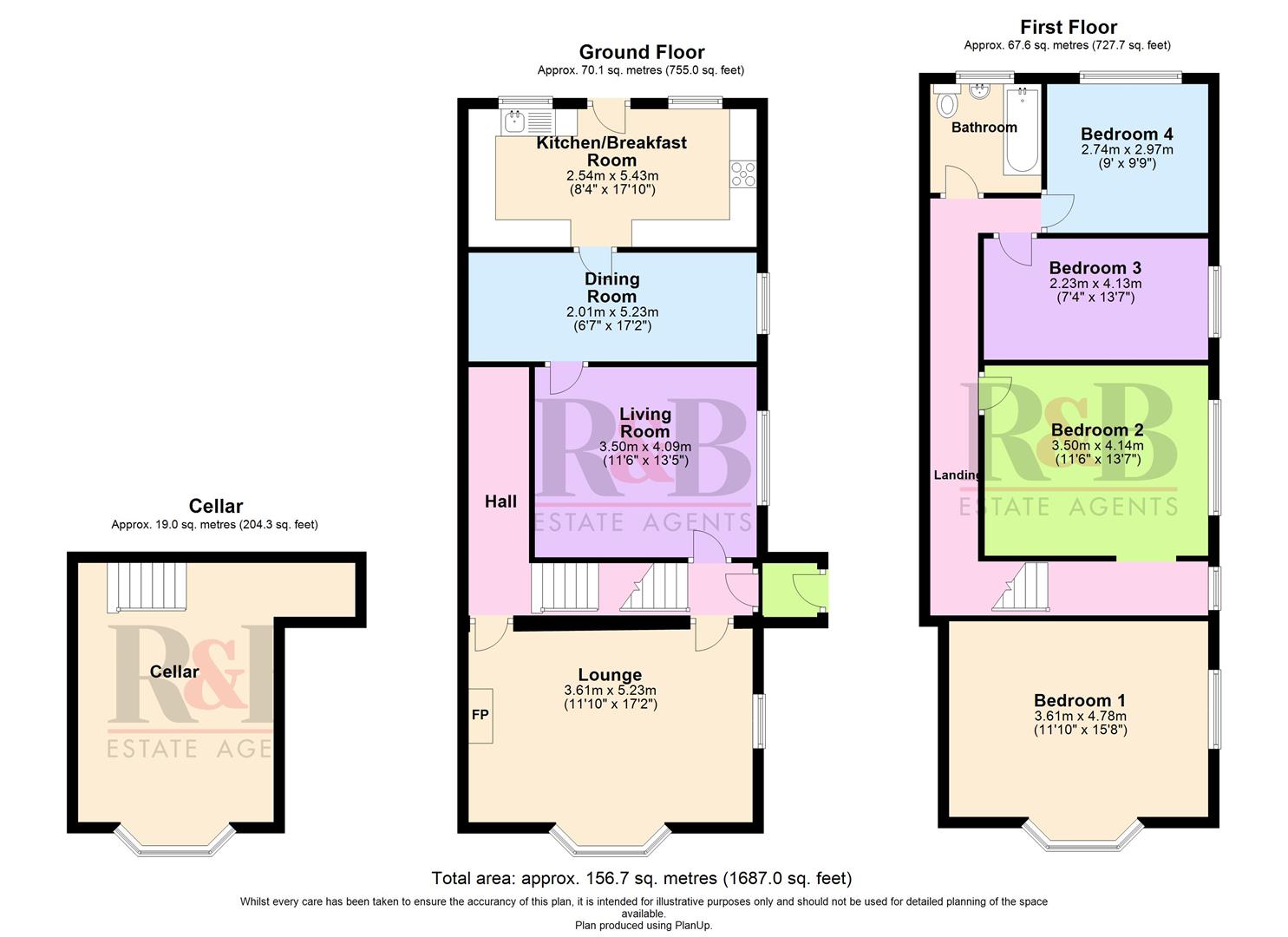4 Bedrooms Terraced house for sale in Oxford Street, Lancaster LA1 | £ 230,000
Overview
| Price: | £ 230,000 |
|---|---|
| Contract type: | For Sale |
| Type: | Terraced house |
| County: | Lancashire |
| Town: | Lancaster |
| Postcode: | LA1 |
| Address: | Oxford Street, Lancaster LA1 |
| Bathrooms: | 1 |
| Bedrooms: | 4 |
Property Description
An opportunity to purchase a beautifully presented Victorian end terrace property with a combination of original features and contemporary living. This property is not only full of charm and character, but has ample space and versatility!
Natural daylight is present within the property and is complimented by many original features such as decorative coving, stunning fireplaces, high ceilings and stained glass windows. Upon entering the property, you will be greeted by an entrance porch which leads onto the inner hallway. Situated on the ground floor there is the bay-fronted lounge, a second reception room and dining room, both of good size, followed by the fitted kitchen. From the ground floor hallway you can also gain access to the cellar; which has great potential to be developed into a storage area or extra living space. All four sizeable bedrooms are located on the first floor alongside the three piece family bathroom; the master bedroom boasts a bay fronted window, providing charisma and generous natural daylight.
The property is set on an equally generously sized, corner plot. To both the front and the side of the property, the gardens have been landscaped and provide an abundance of privacy and, of course, a fabulous outlook when inside the property looking out.
Where the property is located, you will not go short of local amenities or travel links; close by are local shops doctors, pharmacy's and schools. The travel links around the property comprehend regular bus routes and an ease of access to the Bay Gateway.
Do not miss out on viewing this highly impressive property!
Cellar (3.61m x 4.78m (11'10 x 15'8))
A large usable cellar/basement area; versatile in use with radiator, power and light.
Ground Floor
Entrance Porch & Inner Hallway
Lounge (5.23m x 3.61m (17'2 x 11'10))
A rather impressive spacious lounge full of natural light. The original ornate fire with hearth & surround with coal effect fire, Stained glass door, Picture rail and Two double glazed windows.
Second Reception / Living Room (4.09m x 3.51m (13'5 x 11'6))
A relaxing & informal room. Feature fire surround with hearth and coal effect fire, Wood effect laminate flooring and Two double glazed windows.
Kitchen (5.44m x 2.54m (17'10 x 8'4))
Fitted light grey kitchen with a range of wall, base and display units with space for white goods, Part glass panelled door leading to garden, Wood effect laminate flooring and Two double glazed windows.
First Floor
Bedroom One (4.78m x 3.61m (15'8 x 11'10))
Master bedroom featuring a great bay window, Coved ceiling and Additional double glazed window.
Bedroom Two (4.14m x 3.51m (13'7 x 11'6))
Door leading through to adjoining bedroom, Feature stained window and Two double glazed windows
Bedroom Three (4.14m x 2.24m (13'7 x 7'4))
Currently used as an office/study. Double glazed window.
Bedroom Four (2.97m x 2.74m (9'9 x 9'))
Double bedroom with Double glazed window.
Bathroom (2.36m x 1.83m (7'9 x 6'))
Comprising of a three piece suite with side panelled bath and shower overhead, low level WC and pedestal wash hand basin and UPVC double glazed window.
External
Beautiful wrap around gardens to three sides of the property. The rear garden faces south to south-west, thus benefiting from the sun all day. The rear enclosed landscaped private garden is not directly overlooked and fully stocked with mature plants and flower beds combined with paved and flagged patio areas to accommodate off road parking. The front and side gardens are also fully stocked with mature trees and foliage.
Disclaimer
These particulars, whilst believed to be accurate are set out as a general outline only for guidance and do not constitute any part of an offer or contract. Intending purchasers should not rely on them as statements of representation of fact, but must satisfy themselves by inspection or otherwise as to their accuracy. No person in this firms employment has the authority to make or give any representation or warranty in respect of the property. It is not company policy to test any services or appliances in properties offered for sale and these should be verified on survey by prospective purchasers.
Property Location
Similar Properties
Terraced house For Sale Lancaster Terraced house For Sale LA1 Lancaster new homes for sale LA1 new homes for sale Flats for sale Lancaster Flats To Rent Lancaster Flats for sale LA1 Flats to Rent LA1 Lancaster estate agents LA1 estate agents



.png)











